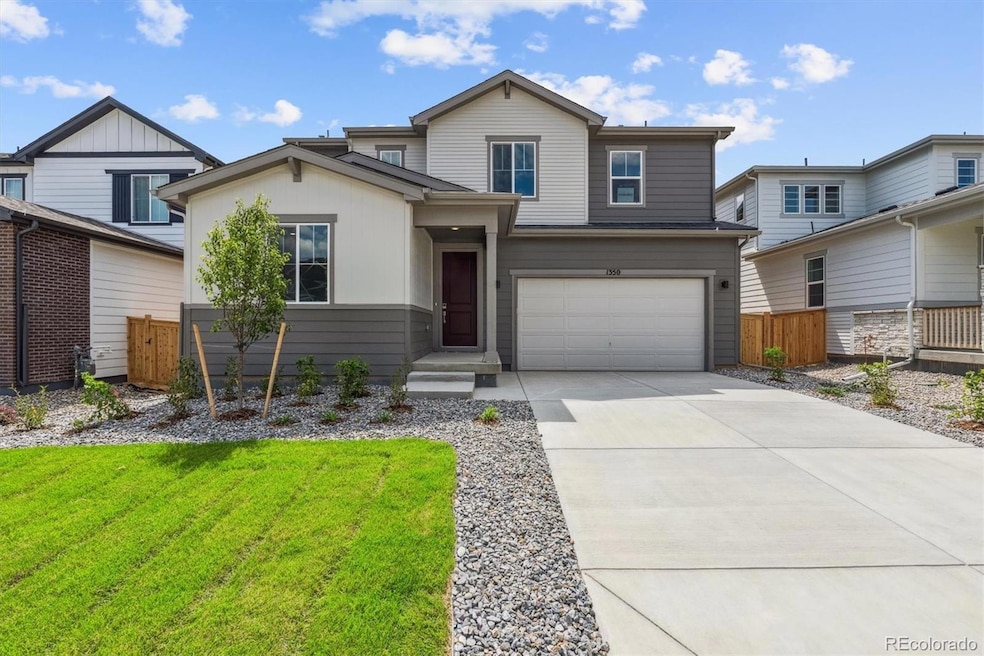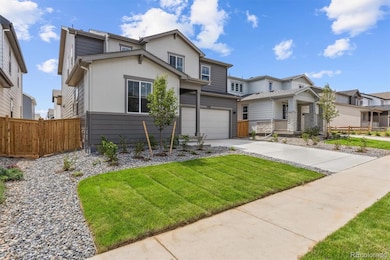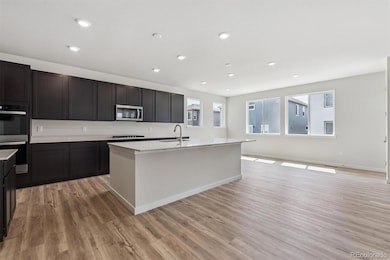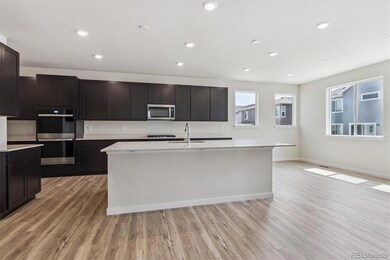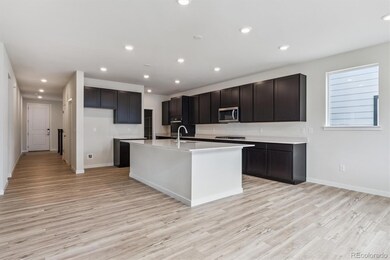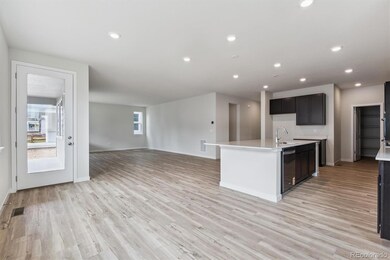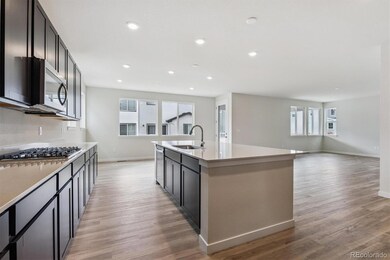1350 Loraine Cir N Lafayette, CO 80026
Estimated payment $4,468/month
Highlights
- Fitness Center
- New Construction
- Open Floorplan
- Angevine Middle School Rated A-
- Primary Bedroom Suite
- Clubhouse
About This Home
Nestled in Parkdale Commons in Erie, Colorado, this newly constructed home showcases the sought-after Shenandoah floor plan in a modern two-story design, offering 4 bedrooms and 3.5 bathrooms. The open-concept main level is filled with natural light, featuring a bright great room and adjoining dining area that flow into a gourmet kitchen. The kitchen boasts dark 42-inch cabinetry, quartz countertops, Whirlpool appliances, and an expansive central island, perfect for both everyday living and entertaining. A private main-level study near the foyer provides a quiet home office or flex space, thoughtfully set apart from the main living areas. Completing the main floor, a covered back patio extends the living space outdoors and is ideal for al fresco dining or relaxing in the fresh air. Upstairs, the expansive primary suite features a spa-like five-piece bathroom with a freestanding tub, dual vanities with Kohler fixtures, and a large walk-in closet. A spacious upper-level loft offers versatile living space for a media or recreation room, adding to the home’s abundant flexibility. Convenience abounds with an upstairs laundry room equipped with a utility sink. Three additional bedrooms on this level provide plenty of space for everyone. One bedroom has its own en-suite bath, while a well-appointed hall bathroom with dual sinks serves the others. Parkdale Commons offers over 70 acres of parks and open space, a brand-new pool and playground, and 3 miles of trails within the neighborhood. All of this, plus the home’s location in the highly acclaimed Boulder Valley School District, makes this an exceptional place to call home. Photos are not of this exact property. They are for representational purposes only. Please contact builder for specifics on this property. Ask about our incentives.
Listing Agent
Landmark Residential Brokerage Brokerage Email: team@landmarkcolorado.com,720-248-7653 Listed on: 06/04/2025
Home Details
Home Type
- Single Family
Est. Annual Taxes
- $3,527
Year Built
- Built in 2025 | New Construction
Lot Details
- 5,000 Sq Ft Lot
- North Facing Home
- Partially Fenced Property
- Front Yard Sprinklers
- Private Yard
HOA Fees
- $73 Monthly HOA Fees
Parking
- 2 Car Attached Garage
- Insulated Garage
- Dry Walled Garage
Home Design
- Frame Construction
- Composition Roof
- Radon Mitigation System
Interior Spaces
- 2-Story Property
- Open Floorplan
- Wired For Data
- High Ceiling
- Double Pane Windows
- Great Room
- Dining Room
- Home Office
- Loft
- Vinyl Flooring
- Unfinished Basement
- Basement Fills Entire Space Under The House
- Laundry Room
Kitchen
- Self-Cleaning Oven
- Cooktop
- Microwave
- Dishwasher
- Kitchen Island
- Quartz Countertops
- Disposal
Bedrooms and Bathrooms
- 4 Bedrooms
- Primary Bedroom Suite
- Walk-In Closet
- Freestanding Bathtub
Home Security
- Smart Locks
- Smart Thermostat
- Carbon Monoxide Detectors
- Fire and Smoke Detector
Eco-Friendly Details
- Smoke Free Home
Outdoor Features
- Covered Patio or Porch
- Exterior Lighting
- Rain Gutters
Schools
- Sanchez Elementary School
- Angevine Middle School
- Centaurus High School
Utilities
- Forced Air Heating and Cooling System
- Heating System Uses Natural Gas
- 220 Volts in Garage
- Natural Gas Connected
- Tankless Water Heater
- Gas Water Heater
- High Speed Internet
- Cable TV Available
Listing and Financial Details
- Assessor Parcel Number 146536006009
Community Details
Overview
- Association fees include irrigation, ground maintenance, recycling, snow removal, trash
- Parkdale Community Authority And Metro Districts 1 Association, Phone Number (303) 858-1800
- Built by Century Communities
- Parkdale Commons Subdivision, Shenandoah 40225 Floorplan
- Floret Collection Community
Amenities
- Clubhouse
Recreation
- Community Playground
- Fitness Center
- Community Pool
- Park
- Trails
Map
Home Values in the Area
Average Home Value in this Area
Tax History
| Year | Tax Paid | Tax Assessment Tax Assessment Total Assessment is a certain percentage of the fair market value that is determined by local assessors to be the total taxable value of land and additions on the property. | Land | Improvement |
|---|---|---|---|---|
| 2025 | $3,527 | $40,959 | $40,959 | -- |
| 2024 | $3,527 | $40,959 | $40,959 | -- |
| 2023 | $3,373 | $20,032 | $20,032 | -- |
| 2022 | $3,465 | $20,039 | $20,039 | $0 |
| 2021 | $0 | $0 | $0 | $0 |
Property History
| Date | Event | Price | List to Sale | Price per Sq Ft | Prior Sale |
|---|---|---|---|---|---|
| 11/12/2025 11/12/25 | Sold | $781,990 | 0.0% | $269 / Sq Ft | View Prior Sale |
| 11/08/2025 11/08/25 | Off Market | $781,990 | -- | -- | |
| 11/06/2025 11/06/25 | Price Changed | $781,990 | 0.0% | $269 / Sq Ft | |
| 11/06/2025 11/06/25 | For Sale | $781,990 | +0.3% | $269 / Sq Ft | |
| 10/22/2025 10/22/25 | Off Market | $779,990 | -- | -- | |
| 10/22/2025 10/22/25 | Price Changed | $779,990 | -3.1% | $268 / Sq Ft | |
| 10/08/2025 10/08/25 | Price Changed | $804,990 | -1.2% | $276 / Sq Ft | |
| 08/15/2025 08/15/25 | Price Changed | $814,990 | -5.2% | $280 / Sq Ft | |
| 07/18/2025 07/18/25 | For Sale | $859,990 | -- | $295 / Sq Ft |
Source: REcolorado®
MLS Number: 6801051
APN: 1465360-06-009
- 1360 Loraine Cir N
- 1410 Loraine Cir N
- 1430 Loraine Cir N
- 1420 Loraine Cir N
- 1420 Loraine Cir N
- 1430 Loraine Cir N
- 1320 Loraine Cir N
- 1351 Loraine Cir N
- 1371 Loraine Cir N
- 1400 Loraine Cir N
- 1380 Loraine Cir N
- 1390 Loraine Cir N
- 1431 Loraine Cir N
- 1441 Loraine Cir N
- 1441 Loraine Cir N
- 1451 Loraine Cir N
- 1471 Loraine Cir N
- 1481 Loraine Cir N
- 1481 Loraine Cir N
- Shenandoah | Residence 40225 Plan at Parkdale Commons - Floret Collection
