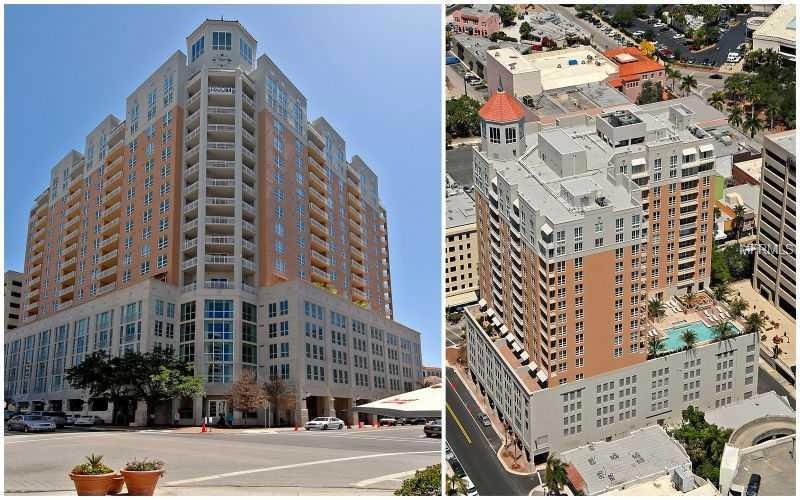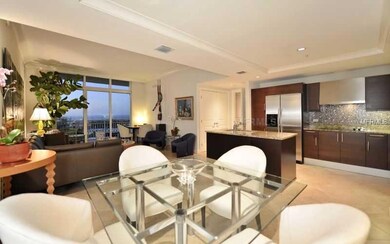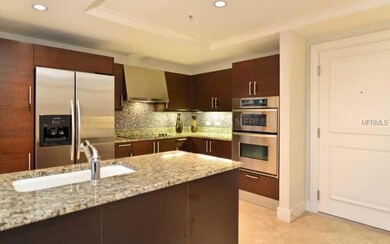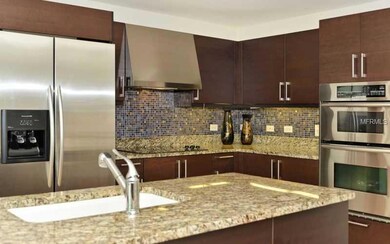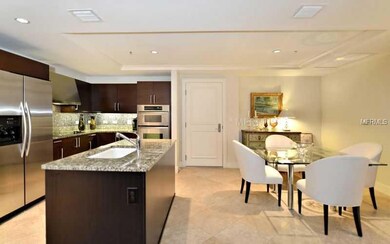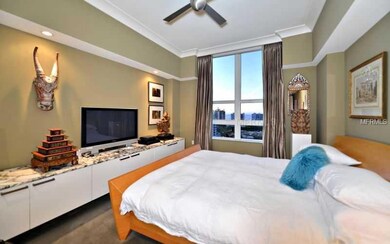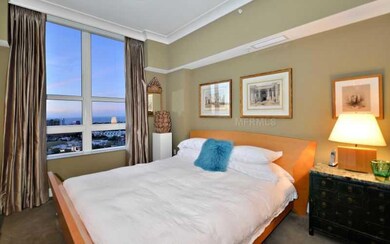
Highlights
- Fitness Center
- Intracoastal View
- Open Floorplan
- Southside Elementary School Rated A
- Saltwater Pool
- 2-minute walk to Five Points Park
About This Home
As of March 2021BAY VIEW - 15th fl (with 10' ceilings on this floor) - popular split plan 2/2. This like new residence has neutral tile in main areas with Italian, wool carpet in the bedrooms. Granite counters and rich dark cherry, Italian cabinets and granite counters - as well as a striking glass tile backsplash in the kitchen which is open to the living and dining rooms. Custom shades on all windows throughout (some include black outs and museum shades). Master bath has both soaking tub and separate shower and dual sinks with lots of counter space and full width mirror. Convenient washer and dryer closet close to kitchen has custom cabinets. #Sit out on your spacious terrace to watch the sailboats and sunsets if you wish but the Bay view is yours from every room. Guest room is used as a study since the building offers a guest suite for overnight guests. Ideal location in the heart of it all and this residence is situated on Main St with views all the way out to the Gulf of Mexico. Your morning coffee and bookstore - only 41 steps away, dinner and cocktails - 61 steps, Whole foods and Farmers market, Sarasota Bayfront - art galleries, and all Sarasota has to offer a mere few minutes away. Amenities include 24 hr. concierge, secure garage parking, extra storage, guest suite, recreation deck with outdoor grills, heated pool and spa and lots of lounging space. State of the art fitness center, social rooms with bar and television, Billiards, conference room, and on site management. Pet friendly.
Last Agent to Sell the Property
Linda A. Page
License #0201125 Listed on: 12/11/2012
Property Details
Home Type
- Condominium
Est. Annual Taxes
- $6,917
Year Built
- Built in 2007
HOA Fees
- $798 Monthly HOA Fees
Property Views
Home Design
- Contemporary Architecture
- Slab Foundation
- Block Exterior
- Stucco
Interior Spaces
- 1,336 Sq Ft Home
- Open Floorplan
- Crown Molding
- High Ceiling
- Ceiling Fan
- Blinds
- Sliding Doors
- Entrance Foyer
- Combination Dining and Living Room
- Inside Utility
Kitchen
- Built-In Oven
- Range with Range Hood
- Recirculated Exhaust Fan
- Microwave
- Dishwasher
- Stone Countertops
- Solid Wood Cabinet
- Disposal
Flooring
- Carpet
- Marble
- Ceramic Tile
Bedrooms and Bathrooms
- 2 Bedrooms
- Split Bedroom Floorplan
- Walk-In Closet
- 2 Full Bathrooms
Laundry
- Laundry in unit
- Dryer
Parking
- Secured Garage or Parking
- Assigned Parking
Pool
- Saltwater Pool
- Vinyl Pool
Outdoor Features
- Outdoor Storage
Schools
- Southside Elementary School
- Booker Middle School
- Sarasota High School
Utilities
- Central Heating and Cooling System
- Electric Water Heater
- Cable TV Available
Additional Features
- Northwest Facing Home
- City Lot
Listing and Financial Details
- Down Payment Assistance Available
- Homestead Exemption
- Visit Down Payment Resource Website
- Tax Lot 1504
- Assessor Parcel Number 2027055123
Community Details
Overview
- Association fees include cable TV, escrow reserves fund, insurance, maintenance structure, ground maintenance, manager, pest control, recreational facilities, sewer, trash, water
- Continental 554 5450 Association
- High-Rise Condominium
- 1350 Main Residential Community
- 1350 Main Subdivision
- 18-Story Property
Amenities
- Elevator
- Community Storage Space
Recreation
- Recreation Facilities
Pet Policy
- Pets Allowed
- 2 Pets Allowed
Ownership History
Purchase Details
Home Financials for this Owner
Home Financials are based on the most recent Mortgage that was taken out on this home.Purchase Details
Home Financials for this Owner
Home Financials are based on the most recent Mortgage that was taken out on this home.Purchase Details
Home Financials for this Owner
Home Financials are based on the most recent Mortgage that was taken out on this home.Purchase Details
Purchase Details
Similar Homes in Sarasota, FL
Home Values in the Area
Average Home Value in this Area
Purchase History
| Date | Type | Sale Price | Title Company |
|---|---|---|---|
| Warranty Deed | $825,000 | Attorney | |
| Warranty Deed | $670,000 | Attorney | |
| Warranty Deed | $633,000 | Attorney | |
| Warranty Deed | $600,000 | Attorney | |
| Special Warranty Deed | $583,200 | Attorney |
Mortgage History
| Date | Status | Loan Amount | Loan Type |
|---|---|---|---|
| Previous Owner | $670,000 | Credit Line Revolving |
Property History
| Date | Event | Price | Change | Sq Ft Price |
|---|---|---|---|---|
| 03/02/2021 03/02/21 | Sold | $825,000 | -2.9% | $618 / Sq Ft |
| 02/15/2021 02/15/21 | Pending | -- | -- | -- |
| 02/12/2021 02/12/21 | Price Changed | $849,500 | -5.1% | $636 / Sq Ft |
| 01/20/2021 01/20/21 | For Sale | $895,000 | +26.1% | $670 / Sq Ft |
| 02/08/2018 02/08/18 | Off Market | $710,000 | -- | -- |
| 11/10/2017 11/10/17 | Sold | $710,000 | 0.0% | $531 / Sq Ft |
| 11/10/2017 11/10/17 | Pending | -- | -- | -- |
| 11/10/2017 11/10/17 | For Sale | $710,000 | +12.2% | $531 / Sq Ft |
| 03/19/2013 03/19/13 | Sold | $633,000 | -3.9% | $474 / Sq Ft |
| 03/01/2013 03/01/13 | Pending | -- | -- | -- |
| 02/12/2013 02/12/13 | Price Changed | $659,000 | -5.6% | $493 / Sq Ft |
| 12/11/2012 12/11/12 | For Sale | $698,000 | -- | $522 / Sq Ft |
Tax History Compared to Growth
Tax History
| Year | Tax Paid | Tax Assessment Tax Assessment Total Assessment is a certain percentage of the fair market value that is determined by local assessors to be the total taxable value of land and additions on the property. | Land | Improvement |
|---|---|---|---|---|
| 2024 | $11,899 | $855,616 | -- | -- |
| 2023 | $11,899 | $830,695 | $0 | $0 |
| 2022 | $11,613 | $806,500 | $0 | $806,500 |
| 2021 | $4,190 | $297,125 | $0 | $0 |
| 2020 | $4,232 | $293,023 | $0 | $0 |
| 2019 | $4,114 | $286,435 | $0 | $0 |
| 2018 | $9,310 | $572,500 | $0 | $572,500 |
| 2017 | $9,399 | $572,500 | $0 | $572,500 |
| 2016 | $9,401 | $561,500 | $0 | $561,500 |
| 2015 | $9,009 | $525,600 | $0 | $525,600 |
| 2014 | $9,185 | $453,582 | $0 | $0 |
Agents Affiliated with this Home
-
Lenore Treiman

Seller's Agent in 2021
Lenore Treiman
Michael Saunders
(941) 356-9642
37 in this area
151 Total Sales
-
Sandra Appignani

Buyer's Agent in 2021
Sandra Appignani
PREMIER SOTHEBY'S INTERNATIONAL REALTY
(941) 320-1002
4 in this area
23 Total Sales
-
Kim Ogilvie

Seller's Agent in 2017
Kim Ogilvie
Michael Saunders
(941) 376-1717
30 in this area
122 Total Sales
-
L
Seller's Agent in 2013
Linda A. Page
-
Stephanie Church

Buyer's Agent in 2013
Stephanie Church
COLDWELL BANKER REALTY
7 in this area
96 Total Sales
About This Building
Map
Source: Stellar MLS
MLS Number: A3970109
APN: 2027-05-5123
- 33 S Palm Ave Unit 1101
- 33 S Palm Ave Unit 1303
- 33 S Palm Ave Unit 1202
- 33 S Palm Ave Unit 1501
- 33 S Palm Ave Unit 1602
- 33 S Palm Ave Unit 1103
- 33 S Palm Ave Unit 1702
- 33 S Palm Ave Unit 1403
- 33 S Palm Ave Unit 1601
- 1350 Main St Unit 1703
- 1350 Main St Unit 1701
- 101 S Gulfstream Ave Unit 15C
- 101 S Gulfstream Ave Unit 6C
- 101 S Gulfstream Ave Unit 16C
- 101 S Gulfstream Ave Unit 5J
- 101 S Gulfstream Ave Unit 9C
- 101 S Gulfstream Ave Unit 14G
- 101 S Gulfstream Ave Unit 4J
- 101 S Gulfstream Ave Unit 5K
- 101 S Gulfstream Ave Unit 16J
