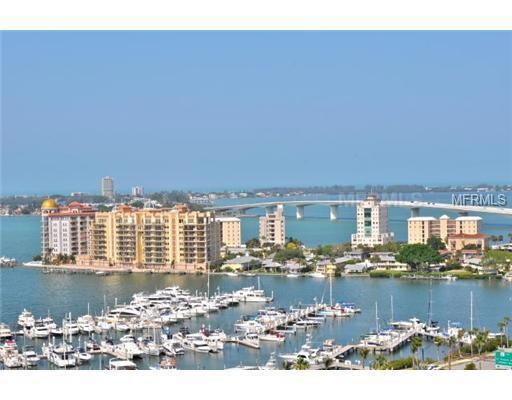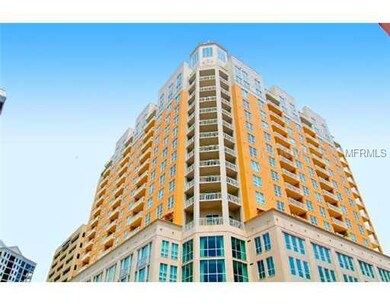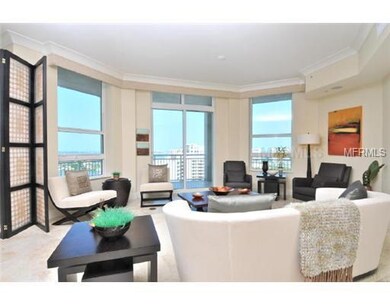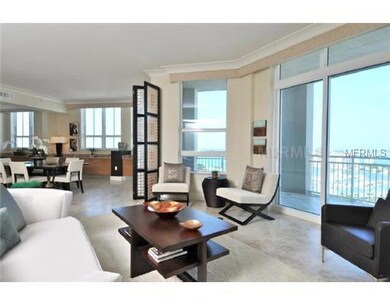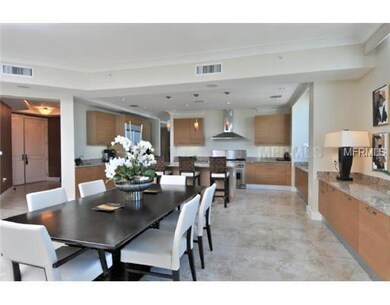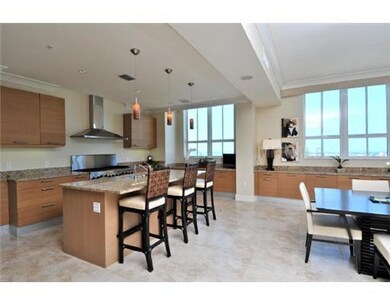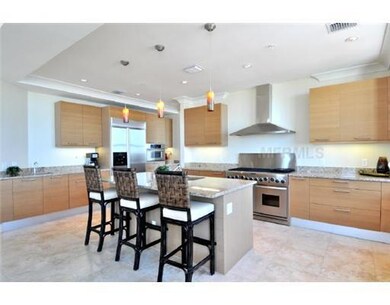
Estimated Value: $2,493,302 - $2,804,000
Highlights
- White Water Ocean Views
- Fitness Center
- Open Floorplan
- Southside Elementary School Rated A
- Penthouse
- 2-minute walk to Five Points Park
About This Home
As of January 2012Enjoy breathtaking views and luxurious living in this fabulous 1350 Main Penthouse condominium! Panoramic full bay and gulf views, amazing sunsets, glorious shimmering lights of the city at night, and exceptional amenities providethe very best cosmopolitan waterfront lifestyle. Wonderful open floor plan features 10-11 ft. ceilings, huge grand salon perfect for entertaining, master bedroom retreat with his and her baths, Italian creme marble vanities, and tremendous walk-in closet, 2 additional en-suite bedrooms, family/media room, gorgeous kitchen with Venetian gold granite countertops, stainless appliances, gas cooking and custom wood cabinetry, porcelain tile floors, crown molding, custom window treatments with motorized lifting system, and designer lighting. Two spacious terraces provide exceptional views and outside space. Two garage parking spaces. Wonderful Downtown location at the corner of Palm and Main just steps to the Marina, restaurants, galleries, theatres and allthat the City offers. 1350 Main is a pet friendly building with upscale amenities including 24 hour concierge, resort-style heated pool/spa/sun deck/grill area, club/media rooms, state-of-the-art fitness center and guest suite. One special buyer will beable to call this prestigious condominium residence home.
Last Agent to Sell the Property
MICHAEL SAUNDERS & COMPANY License #0511583 Listed on: 05/07/2010

Property Details
Home Type
- Condominium
Est. Annual Taxes
- $16,754
Year Built
- Built in 2007
Lot Details
- Southwest Facing Home
HOA Fees
- $1,807 Monthly HOA Fees
Parking
- 2 Car Attached Garage
- Garage Door Opener
- Secured Garage or Parking
- Open Parking
- Assigned Parking
Home Design
- Penthouse
- Block Exterior
- Stucco
Interior Spaces
- 3,208 Sq Ft Home
- Open Floorplan
- Crown Molding
- Blinds
- Sliding Doors
- Combination Dining and Living Room
Kitchen
- Range Hood
- Microwave
- Dishwasher
- Stone Countertops
- Solid Wood Cabinet
- Disposal
Flooring
- Carpet
- Ceramic Tile
Bedrooms and Bathrooms
- 3 Bedrooms
- Split Bedroom Floorplan
- Walk-In Closet
Laundry
- Dryer
- Washer
Home Security
Outdoor Features
- Exterior Lighting
Location
- Property is near public transit
- City Lot
Schools
- Southside Elementary School
- Booker Middle School
- Sarasota High School
Utilities
- Zoned Heating and Cooling System
- Electric Water Heater
- High Speed Internet
- Cable TV Available
Listing and Financial Details
- Assessor Parcel Number 2027055134
Community Details
Overview
- Association fees include cable TV, gas, insurance, maintenance structure, ground maintenance, manager, recreational facilities, security, sewer, trash, water
- Argus 926 6464 Association
- 1350 Main Residential Community
- 1350 Main Residential Subdivision
- On-Site Maintenance
- The community has rules related to deed restrictions
Amenities
- Elevator
- Community Storage Space
Recreation
Pet Policy
- Pets Allowed
Security
- Security Service
- Fire and Smoke Detector
Ownership History
Purchase Details
Home Financials for this Owner
Home Financials are based on the most recent Mortgage that was taken out on this home.Purchase Details
Home Financials for this Owner
Home Financials are based on the most recent Mortgage that was taken out on this home.Similar Homes in Sarasota, FL
Home Values in the Area
Average Home Value in this Area
Purchase History
| Date | Buyer | Sale Price | Title Company |
|---|---|---|---|
| Fox Ronald P | $1,437,500 | Attorney | |
| Seavers Dean L | $1,750,000 | Attorney |
Mortgage History
| Date | Status | Borrower | Loan Amount |
|---|---|---|---|
| Previous Owner | Seavers Dean L | $1,400,000 |
Property History
| Date | Event | Price | Change | Sq Ft Price |
|---|---|---|---|---|
| 01/31/2012 01/31/12 | Sold | $1,437,500 | 0.0% | $448 / Sq Ft |
| 12/05/2011 12/05/11 | Pending | -- | -- | -- |
| 05/07/2010 05/07/10 | For Sale | $1,437,500 | -- | $448 / Sq Ft |
Tax History Compared to Growth
Tax History
| Year | Tax Paid | Tax Assessment Tax Assessment Total Assessment is a certain percentage of the fair market value that is determined by local assessors to be the total taxable value of land and additions on the property. | Land | Improvement |
|---|---|---|---|---|
| 2024 | $29,478 | $1,924,300 | -- | $1,924,300 |
| 2023 | $29,478 | $1,982,800 | $0 | $1,982,800 |
| 2022 | $26,825 | $1,773,200 | $0 | $1,773,200 |
| 2021 | $25,580 | $1,621,700 | $0 | $1,621,700 |
| 2020 | $25,682 | $1,585,700 | $0 | $1,585,700 |
| 2019 | $26,380 | $1,633,600 | $0 | $1,633,600 |
| 2018 | $24,819 | $1,530,700 | $0 | $1,530,700 |
| 2017 | $25,057 | $1,530,700 | $0 | $1,530,700 |
| 2016 | $24,113 | $1,500,900 | $0 | $1,500,900 |
| 2015 | $22,780 | $1,404,800 | $0 | $1,404,800 |
| 2014 | $19,938 | $1,048,500 | $0 | $0 |
Agents Affiliated with this Home
-
Lenore Treiman

Seller's Agent in 2012
Lenore Treiman
Michael Saunders
(941) 356-9642
37 in this area
151 Total Sales
-
Tom Ward

Buyer's Agent in 2012
Tom Ward
WATERSIDE REALTY LLC
(941) 350-2463
39 Total Sales
About This Building
Map
Source: Stellar MLS
MLS Number: A3925826
APN: 2027-05-5134
- 1350 Main St Unit 1703
- 1350 Main St Unit 1701
- 33 S Palm Ave Unit 1101
- 33 S Palm Ave Unit 1303
- 33 S Palm Ave Unit 1202
- 33 S Palm Ave Unit 1501
- 33 S Palm Ave Unit 1602
- 33 S Palm Ave Unit 1103
- 33 S Palm Ave Unit 1702
- 33 S Palm Ave Unit 1403
- 33 S Palm Ave Unit 1601
- 33 S Gulfstream Ave Unit 306
- 33 S Gulfstream Ave Unit 502
- 33 S Gulfstream Ave Unit 905
- 33 S Gulfstream Ave Unit 803
- 33 S Gulfstream Ave Unit 307
- 101 S Gulfstream Ave Unit 15C
- 101 S Gulfstream Ave Unit 6C
- 101 S Gulfstream Ave Unit 16C
- 101 S Gulfstream Ave Unit 5J
- 1350 Main St
- 1350 Main St Unit 1706
- 1350 Main St Unit 1704
- 1350 Main St Unit 1702
- 1350 Main St Unit 1606
- 1350 Main St Unit 1604
- 1350 Main St Unit 1602
- 1350 Main St Unit 1601
- 1350 Main St Unit 1600
- 1350 Main St Unit 1510
- 1350 Main St Unit 1509
- 1350 Main St Unit 1508
- 1350 Main St Unit 1507
- 1350 Main St Unit 1506
- 1350 Main St Unit 1505
- 1350 Main St Unit 1504
- 1350 Main St Unit 1503
- 1350 Main St Unit 1502
- 1350 Main St Unit 1501
