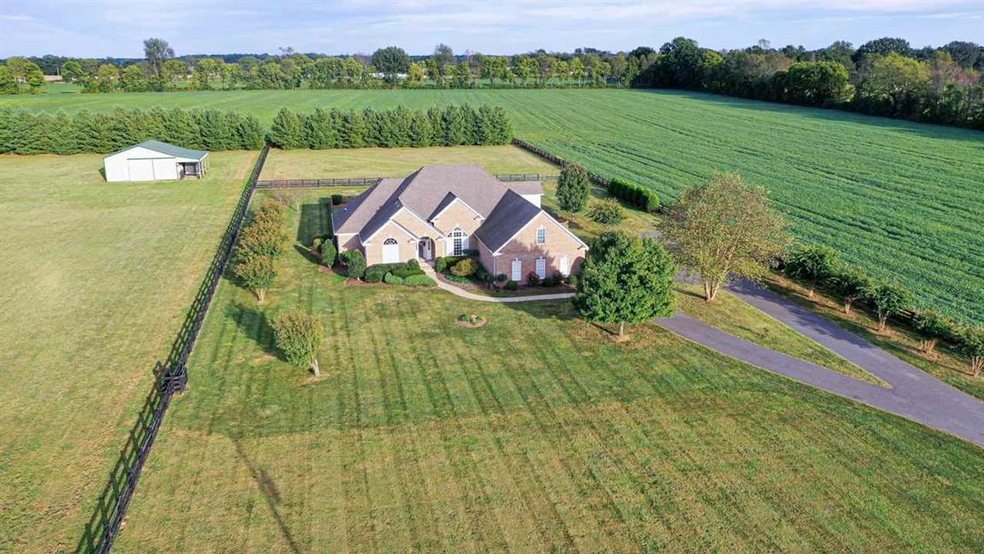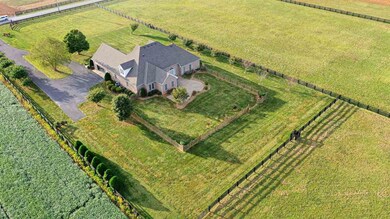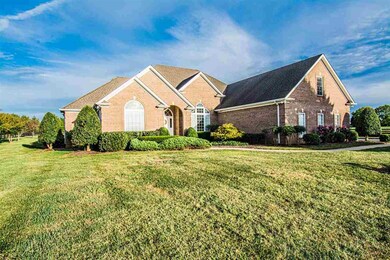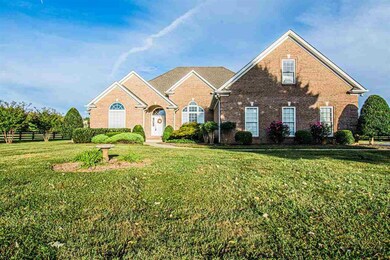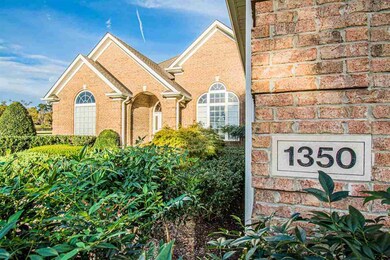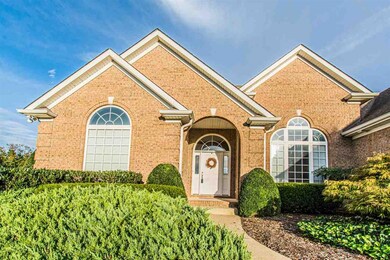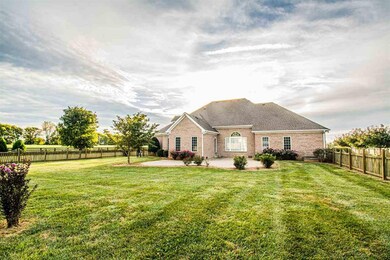
1350 Matlock Rd Bowling Green, KY 42104
Highlights
- Home Performance with ENERGY STAR
- Contemporary Architecture
- Granite Countertops
- Plano Elementary School Rated A-
- Vaulted Ceiling
- Fenced Yard
About This Home
As of March 2020Room to roam inside and out best describe this beautiful custom built home featuring over 4k sq.ft. on a great 2.37 ac lot with fencing. Home features 5 bedrooms, 4.5 baths, large office, formal dining room and a large island kitchen with pantry and breakfast area. Large master suite with sitting room, his and her walk in closets and vanities. Jack and Jill bathroom for 2nd and 3rd bedrooms. 5th bedroom can be used a s bonus if desired, great storage, patio, landscaping,room for horses and much, much more !
Last Agent to Sell the Property
Full Potential Properties, LLC License #217319 Listed on: 09/24/2019
Home Details
Home Type
- Single Family
Est. Annual Taxes
- $3,899
Year Built
- Built in 2008
Lot Details
- 2.37 Acre Lot
- Lot Dimensions are 570 x 180
- Fenced Yard
- Landscaped with Trees
- Garden
Home Design
- Contemporary Architecture
- Brick Veneer
- Shingle Roof
Interior Spaces
- 4,300 Sq Ft Home
- 2-Story Property
- Shelving
- Tray Ceiling
- Vaulted Ceiling
- Ceiling Fan
- Gas Log Fireplace
- Thermal Windows
- Window Treatments
- Carpet
- Crawl Space
- Storage In Attic
Kitchen
- Electric Range
- Range Hood
- Microwave
- Dishwasher
- Granite Countertops
Bedrooms and Bathrooms
- 5 Bedrooms
- Primary Bedroom located in the basement
- Walk-In Closet
- 4.5 Bathrooms
- Granite Bathroom Countertops
- Double Vanity
- Separate Shower
Home Security
- Home Security System
- Fire and Smoke Detector
Parking
- Attached Garage
- Garage Door Opener
- Driveway
Eco-Friendly Details
- Home Performance with ENERGY STAR
- ENERGY STAR Qualified Equipment for Heating
Outdoor Features
- Patio
- Exterior Lighting
- Storage Shed
Schools
- Plano Elementary School
- South Warren Middle School
- South Warren High School
Utilities
- Forced Air Heating and Cooling System
- ENERGY STAR Qualified Air Conditioning
- Heating System Uses Gas
- Heating System Uses Propane
- ENERGY STAR Qualified Water Heater
- Septic System
- High Speed Internet
- Cable TV Available
Ownership History
Purchase Details
Purchase Details
Home Financials for this Owner
Home Financials are based on the most recent Mortgage that was taken out on this home.Purchase Details
Home Financials for this Owner
Home Financials are based on the most recent Mortgage that was taken out on this home.Purchase Details
Home Financials for this Owner
Home Financials are based on the most recent Mortgage that was taken out on this home.Similar Homes in Bowling Green, KY
Home Values in the Area
Average Home Value in this Area
Purchase History
| Date | Type | Sale Price | Title Company |
|---|---|---|---|
| Deed | $353,500 | None Listed On Document | |
| Deed | $355,000 | -- | |
| Deed | $452,500 | None Available | |
| Deed | $520,000 | None Available |
Mortgage History
| Date | Status | Loan Amount | Loan Type |
|---|---|---|---|
| Previous Owner | $355,000 | VA | |
| Previous Owner | $362,000 | New Conventional | |
| Previous Owner | $320,000 | Commercial |
Property History
| Date | Event | Price | Change | Sq Ft Price |
|---|---|---|---|---|
| 03/31/2020 03/31/20 | Sold | $452,500 | -9.5% | $105 / Sq Ft |
| 09/24/2019 09/24/19 | For Sale | $499,900 | -3.9% | $116 / Sq Ft |
| 12/20/2018 12/20/18 | Sold | $520,000 | -5.1% | $119 / Sq Ft |
| 11/12/2018 11/12/18 | Pending | -- | -- | -- |
| 11/02/2018 11/02/18 | Price Changed | $548,000 | -3.7% | $125 / Sq Ft |
| 09/26/2018 09/26/18 | Price Changed | $569,000 | -3.2% | $130 / Sq Ft |
| 07/16/2018 07/16/18 | Price Changed | $588,000 | -2.0% | $135 / Sq Ft |
| 06/04/2018 06/04/18 | For Sale | $599,900 | -- | $137 / Sq Ft |
Tax History Compared to Growth
Tax History
| Year | Tax Paid | Tax Assessment Tax Assessment Total Assessment is a certain percentage of the fair market value that is determined by local assessors to be the total taxable value of land and additions on the property. | Land | Improvement |
|---|---|---|---|---|
| 2024 | $3,899 | $452,500 | $0 | $0 |
| 2023 | $3,930 | $452,500 | $0 | $0 |
| 2022 | $3,672 | $452,500 | $0 | $0 |
| 2021 | $3,659 | $452,500 | $0 | $0 |
| 2020 | $4,212 | $520,000 | $0 | $0 |
| 2019 | $4,202 | $520,000 | $0 | $0 |
| 2018 | $3,109 | $385,000 | $0 | $0 |
| 2017 | $2,771 | $345,000 | $0 | $0 |
| 2015 | $2,717 | $345,000 | $0 | $0 |
| 2014 | $2,675 | $345,000 | $0 | $0 |
Agents Affiliated with this Home
-
Jamie Rogers
J
Seller's Agent in 2020
Jamie Rogers
Full Potential Properties, LLC
(270) 791-4142
88 Total Sales
-
Leo Chau

Buyer's Agent in 2020
Leo Chau
Berkshire Hathaway HomeServices
(270) 202-1469
18 Total Sales
-
Jane Parrott

Seller's Agent in 2018
Jane Parrott
RE/MAX
(270) 792-7334
213 Total Sales
-
Arun Muaremi

Buyer's Agent in 2018
Arun Muaremi
Keller Williams First Choice Realty
(270) 535-5366
150 Total Sales
Map
Source: Real Estate Information Services (REALTOR® Association of Southern Kentucky)
MLS Number: RA20194447
APN: 043A-18-004
- 1261 Saddlebred Ln
- 1255 Saddlebred Ln
- 1181 Yorktown Ln
- 1258 Warrior Ln
- 1222 Warrior Ln
- 632 Matlock Rd
- 475 Matlock Rd
- 3476 Nugget Dr
- 350 Roseberry Cir
- 329 Roseberry Cir
- 380 Roseberry Cir
- 128 Prospect Ln
- 0 E Henry Goad Rd
- 797 Olde Gap St
- 756 Heritage Preserve Ln
- 680 Heritage Preserve Ln
- 755 Heritage Preserve Ln
- 2423 Silver Oak St
- 2424 Bay Laurel Ave
- 952 Poppy Hills Ct
