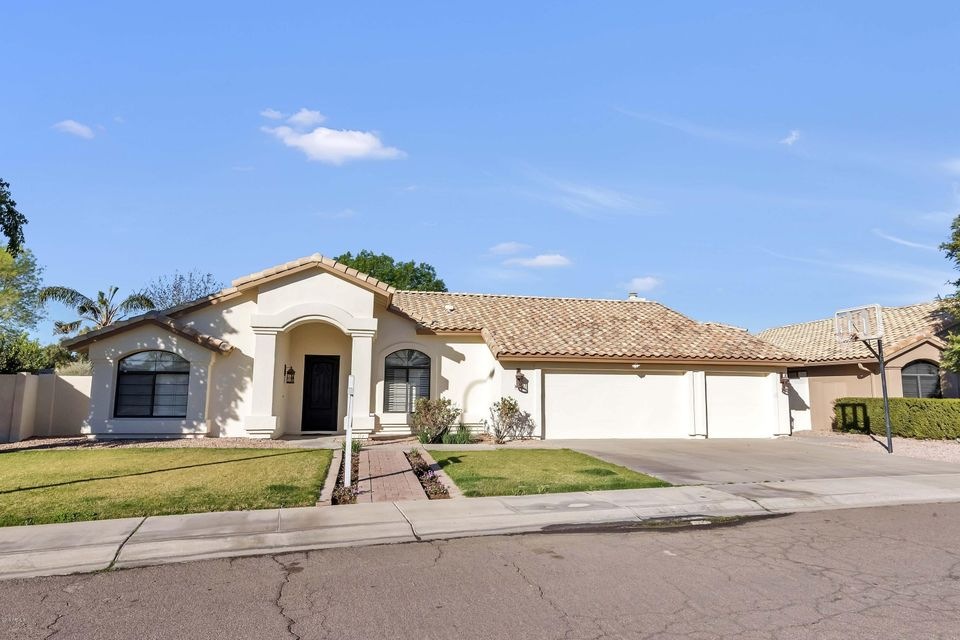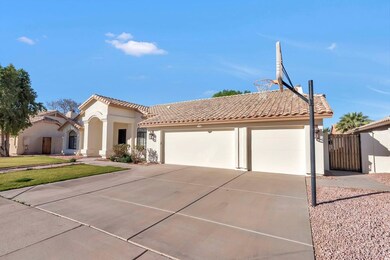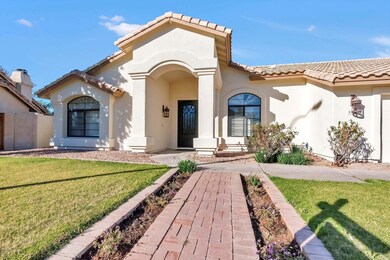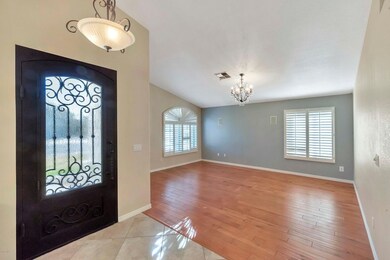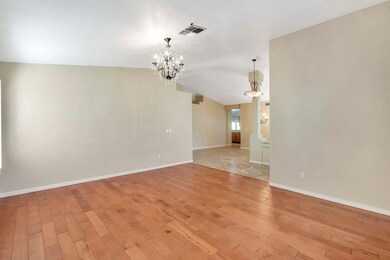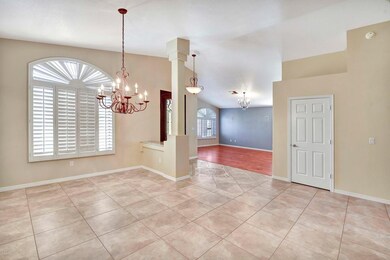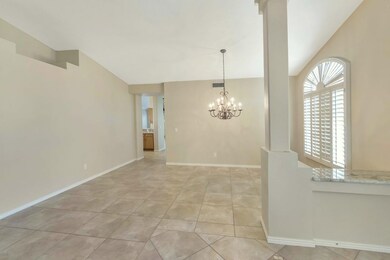
1350 N Los Feliz Dr Chandler, AZ 85226
West Chandler NeighborhoodEstimated Value: $737,000 - $776,000
Highlights
- Play Pool
- 0.26 Acre Lot
- Wood Flooring
- Kyrene del Cielo Elementary School Rated A
- Vaulted Ceiling
- Granite Countertops
About This Home
As of March 2018Oversized lot, shade trees, big diving/play pool. New iron front door, New sand filter for pool. Freshly painted exterior and some interior. Large covered patio. New epoxy flooring in garage. Garage cabinets, laundry cabinets. Cabinets in one of the bedroom closets. Updated in the last few years: heat pumps, lighting, flooring, granite counters and backsplash in kitchen. Kitchen opens to family rm with breakfast bar, xtra lighting and crown molding in family rm. Formal dining rm plus separate formal living room. Hand scraped wood floors in living rm. Taupe and tan color scheme. Grass front and back. 3 car garage, fireplace in family room. french doors from master to back yard & from family room to back yd. Phantom screens at both french doors. Pull down stairway to attic. Soft water + R/O
Last Agent to Sell the Property
Dana Hubbell Group License #BR024480000 Listed on: 01/20/2018
Home Details
Home Type
- Single Family
Est. Annual Taxes
- $2,729
Year Built
- Built in 1990
Lot Details
- 0.26 Acre Lot
- Block Wall Fence
- Front and Back Yard Sprinklers
- Sprinklers on Timer
- Grass Covered Lot
Parking
- 3 Car Direct Access Garage
- Garage Door Opener
Home Design
- Tile Roof
- Metal Construction or Metal Frame
- Stucco
Interior Spaces
- 2,540 Sq Ft Home
- 1-Story Property
- Vaulted Ceiling
- Ceiling Fan
- Double Pane Windows
- Family Room with Fireplace
- Laundry in unit
Kitchen
- Eat-In Kitchen
- Breakfast Bar
- Built-In Microwave
- Dishwasher
- Kitchen Island
- Granite Countertops
Flooring
- Wood
- Carpet
- Tile
Bedrooms and Bathrooms
- 4 Bedrooms
- Walk-In Closet
- Primary Bathroom is a Full Bathroom
- 2 Bathrooms
- Dual Vanity Sinks in Primary Bathroom
- Bathtub With Separate Shower Stall
Pool
- Play Pool
- Diving Board
Schools
- Kyrene Del Cielo Elementary School
- Kyrene Aprende Middle School
- Corona Del Sol High School
Utilities
- Refrigerated Cooling System
- Heating Available
- Water Filtration System
- High Speed Internet
- Cable TV Available
Additional Features
- No Interior Steps
- Covered patio or porch
Community Details
- Property has a Home Owners Association
- City Prop Mgmt Association, Phone Number (602) 437-4777
- Built by TW Lewis
- Parkside Estates Subdivision
Listing and Financial Details
- Tax Lot 116
- Assessor Parcel Number 308-06-657
Ownership History
Purchase Details
Home Financials for this Owner
Home Financials are based on the most recent Mortgage that was taken out on this home.Purchase Details
Purchase Details
Home Financials for this Owner
Home Financials are based on the most recent Mortgage that was taken out on this home.Purchase Details
Purchase Details
Similar Homes in Chandler, AZ
Home Values in the Area
Average Home Value in this Area
Purchase History
| Date | Buyer | Sale Price | Title Company |
|---|---|---|---|
| Meyerhoff Mathew | $436,000 | Magnus Title Agency Llc | |
| Peru Dana Michele Hubbell | -- | None Available | |
| Peru Dana Michele Hubbell | -- | None Available | |
| Clopine Alan R | -- | -- | |
| Clopine Alan R | -- | -- | |
| Del Webbs Coventry Homes Inc | -- | Sun Title Agency Co | |
| Hubbell Dana M | -- | -- |
Mortgage History
| Date | Status | Borrower | Loan Amount |
|---|---|---|---|
| Open | Meyerhoff Matthew | $162,000 | |
| Open | Meyerhoff Mathew | $416,000 | |
| Previous Owner | Hubbell Dana M | $100,000 |
Property History
| Date | Event | Price | Change | Sq Ft Price |
|---|---|---|---|---|
| 03/16/2018 03/16/18 | Sold | $436,000 | -2.7% | $172 / Sq Ft |
| 01/27/2018 01/27/18 | Price Changed | $448,000 | -0.4% | $176 / Sq Ft |
| 01/20/2018 01/20/18 | For Sale | $450,000 | -- | $177 / Sq Ft |
Tax History Compared to Growth
Tax History
| Year | Tax Paid | Tax Assessment Tax Assessment Total Assessment is a certain percentage of the fair market value that is determined by local assessors to be the total taxable value of land and additions on the property. | Land | Improvement |
|---|---|---|---|---|
| 2025 | $3,207 | $40,826 | -- | -- |
| 2024 | $3,723 | $38,882 | -- | -- |
| 2023 | $3,723 | $53,080 | $10,610 | $42,470 |
| 2022 | $3,565 | $41,350 | $8,270 | $33,080 |
| 2021 | $3,683 | $39,000 | $7,800 | $31,200 |
| 2020 | $3,605 | $36,330 | $7,260 | $29,070 |
| 2019 | $3,507 | $35,080 | $7,010 | $28,070 |
| 2018 | $3,403 | $33,620 | $6,720 | $26,900 |
| 2017 | $2,729 | $33,130 | $6,620 | $26,510 |
| 2016 | $2,786 | $34,050 | $6,810 | $27,240 |
| 2015 | $2,571 | $31,100 | $6,220 | $24,880 |
Agents Affiliated with this Home
-
Dana Hubbell Peru

Seller's Agent in 2018
Dana Hubbell Peru
Dana Hubbell Group
(602) 697-3103
57 Total Sales
-
T. Link Paffenbarger

Buyer's Agent in 2018
T. Link Paffenbarger
West USA Realty
(602) 989-7221
32 Total Sales
Map
Source: Arizona Regional Multiple Listing Service (ARMLS)
MLS Number: 5712055
APN: 308-06-657
- 3761 W Kent Dr
- 3842 W Ironwood Dr
- 3740 W Kent Dr
- 3921 W Jasper Dr
- 3581 W Ironwood Dr
- 3921 W Sheffield Ave
- 3602 W Barcelona Dr
- 9203 S Heather Dr
- 3962 W Roundabout Cir
- 1946 E Caroline Ln Unit 2
- 1739 E Knox Rd
- 1927 E Ranch Rd
- 3702 W Megan St
- 3311 W Baylor Ln
- 952 N Alan Ct Unit II
- 1311 N Congress Dr
- 870 N Criss St
- 3165 W Golden Ln
- 1444 E Myrna Ln
- 3833 W Rene Dr
- 1350 N Los Feliz Dr
- 1358 N Los Feliz Dr
- 1342 N Los Feliz Dr
- 1357 N Tercera Ave
- 1349 N Tercera Ave
- 1365 N Tercera Ave
- 1366 N Los Feliz Dr
- 1341 N Tercera Ave
- 1334 N Los Feliz Dr
- 1351 N Los Feliz Dr
- 1359 N Los Feliz Dr
- 1373 N Tercera Ave
- 1333 N Tercera Ave
- 1374 N Los Feliz Dr
- 1326 N Los Feliz Dr
- 1381 N Tercera Ave
- 1325 N Tercera Ave
- 1358 N Tercera Ave
- 1366 N Tercera Ave
- 1360 N Criss St
