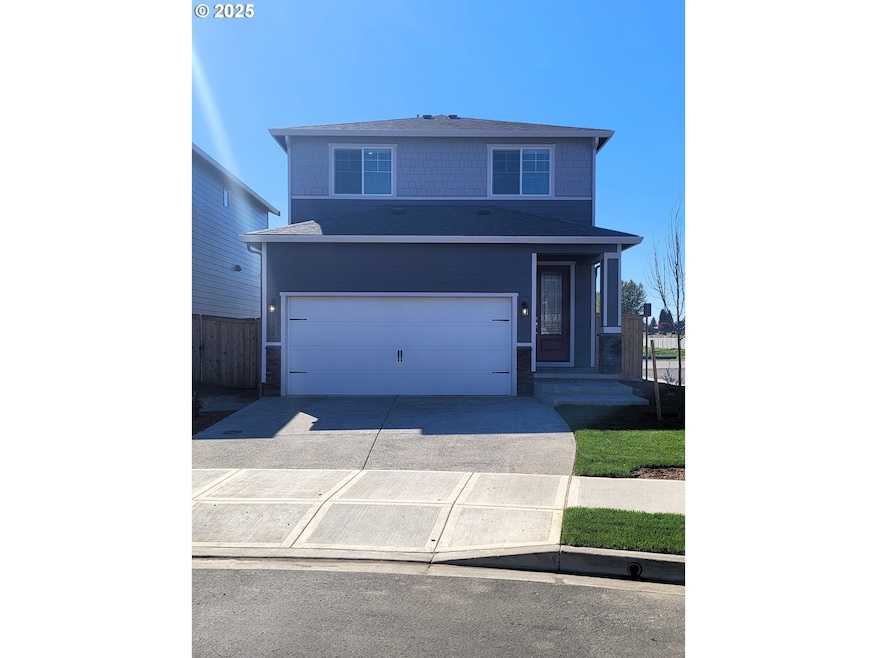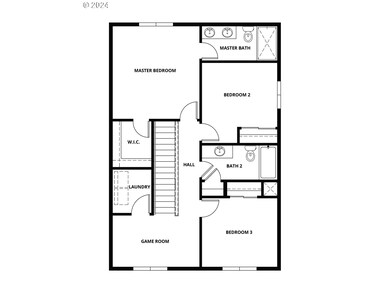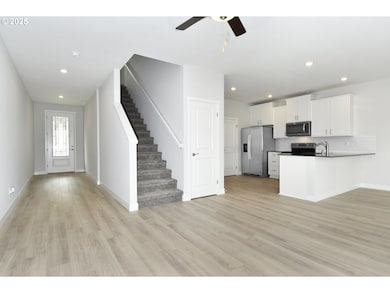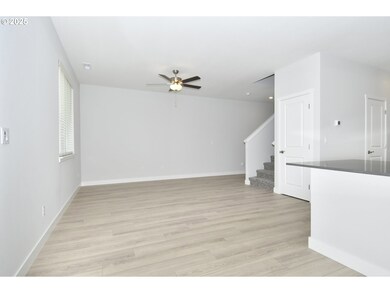1350 NE 8th Ave Battle Ground, WA 98604
Estimated payment $2,970/month
Highlights
- New Construction
- Loft
- Quartz Countertops
- Craftsman Architecture
- High Ceiling
- Private Yard
About This Home
Situated on a desirable corner lot, this thoughtfully crafted home offers both elegance and practicality. The chef-inspired kitchen features stunning quartz countertops, a breakfast bar for casual dining, a generous pantry, and a full suite of Whirlpool appliances. Adjacent to the kitchen, the dining area opens to a covered back patio, perfect for indoor-outdoor living. Upstairs, unwind in the tranquil primary suite with a spacious walk-in closet, a luxurious soaker tub, a walk-in shower, and a dual-sink vanity. Additional highlights include an upstairs loft, a convenient laundry room. and an airy open-concept layout that's ideal for entertaining.
Home Details
Home Type
- Single Family
Est. Annual Taxes
- $151
Year Built
- Built in 2024 | New Construction
Lot Details
- 3,920 Sq Ft Lot
- Fenced
- Landscaped
- Level Lot
- Sprinkler System
- Private Yard
HOA Fees
- $86 Monthly HOA Fees
Parking
- 2 Car Detached Garage
- Garage Door Opener
- Driveway
Home Design
- Craftsman Architecture
- Stem Wall Foundation
- Composition Roof
- Lap Siding
- Cement Siding
- Shake Siding
Interior Spaces
- 1,541 Sq Ft Home
- 2-Story Property
- High Ceiling
- Ceiling Fan
- Double Pane Windows
- Vinyl Clad Windows
- Family Room
- Living Room
- Dining Room
- Loft
- Crawl Space
- Laundry Room
Kitchen
- Free-Standing Range
- Microwave
- Plumbed For Ice Maker
- Dishwasher
- Stainless Steel Appliances
- ENERGY STAR Qualified Appliances
- Kitchen Island
- Quartz Countertops
- Disposal
Flooring
- Wall to Wall Carpet
- Tile
Bedrooms and Bathrooms
- 3 Bedrooms
Schools
- Captain Strong Elementary School
- Chief Umtuch Middle School
- Battle Ground High School
Utilities
- No Cooling
- Forced Air Heating System
- Heat Pump System
- High Speed Internet
Additional Features
- ENERGY STAR Qualified Equipment for Heating
- Covered Patio or Porch
Community Details
- Beverly Homeowners Association, Phone Number (503) 332-2047
- On-Site Maintenance
Listing and Financial Details
- Builder Warranty
- Home warranty included in the sale of the property
- Assessor Parcel Number 986066056
Map
Home Values in the Area
Average Home Value in this Area
Tax History
| Year | Tax Paid | Tax Assessment Tax Assessment Total Assessment is a certain percentage of the fair market value that is determined by local assessors to be the total taxable value of land and additions on the property. | Land | Improvement |
|---|---|---|---|---|
| 2025 | $1,026 | $452,844 | $125,000 | $327,844 |
| 2024 | $151 | $125,000 | $125,000 | -- |
| 2023 | -- | $19,562 | $19,562 | -- |
Property History
| Date | Event | Price | List to Sale | Price per Sq Ft |
|---|---|---|---|---|
| 12/11/2025 12/11/25 | For Sale | $545,900 | 0.0% | $354 / Sq Ft |
| 11/23/2025 11/23/25 | Pending | -- | -- | -- |
| 10/21/2025 10/21/25 | For Sale | $545,900 | 0.0% | $354 / Sq Ft |
| 10/11/2025 10/11/25 | Pending | -- | -- | -- |
| 10/03/2025 10/03/25 | Price Changed | $545,900 | +0.6% | $354 / Sq Ft |
| 07/03/2025 07/03/25 | Price Changed | $542,900 | +0.4% | $352 / Sq Ft |
| 07/01/2025 07/01/25 | Price Changed | $540,900 | +0.9% | $351 / Sq Ft |
| 05/29/2025 05/29/25 | Price Changed | $535,900 | -6.0% | $348 / Sq Ft |
| 04/02/2025 04/02/25 | Price Changed | $569,900 | +1.1% | $370 / Sq Ft |
| 03/28/2025 03/28/25 | Price Changed | $563,900 | +0.9% | $366 / Sq Ft |
| 03/21/2025 03/21/25 | For Sale | $558,900 | 0.0% | $363 / Sq Ft |
| 03/17/2025 03/17/25 | Price Changed | $558,900 | -0.9% | $363 / Sq Ft |
| 03/15/2025 03/15/25 | Pending | -- | -- | -- |
| 03/07/2025 03/07/25 | For Sale | $563,900 | 0.0% | $366 / Sq Ft |
| 03/07/2025 03/07/25 | Off Market | $563,900 | -- | -- |
| 01/24/2025 01/24/25 | Price Changed | $563,900 | -0.9% | $366 / Sq Ft |
| 01/03/2025 01/03/25 | Price Changed | $568,900 | +1.1% | $369 / Sq Ft |
| 12/06/2024 12/06/24 | Price Changed | $562,900 | 0.0% | $365 / Sq Ft |
| 12/06/2024 12/06/24 | For Sale | $562,900 | -1.9% | $365 / Sq Ft |
| 10/01/2024 10/01/24 | Off Market | $573,900 | -- | -- |
| 08/30/2024 08/30/24 | For Sale | $573,900 | -- | $372 / Sq Ft |
Source: Regional Multiple Listing Service (RMLS)
MLS Number: 24616136
APN: 986066-056
- 1306 NE 8th Ave
- 1328 NE 8th Ave
- 1342 NE 8th Ave
- 1334 NE 8th Ave
- 813 NE Grace Ave
- 1006 NE 11th Cir
- 753 NE 13th St
- 749 NE 13th St
- 745 NE 13th St
- 743 NE 13th St
- 816 NE 11th Ct
- 1320 NE Clark Ave
- 1328 NE Clark Ave
- 1334 NE Clark Ave
- 1329 NE Clark Ave
- 1342 NE Clark Ave
- 1344 NE Clark Ave
- 951 NE 14th St
- 970 NE 14th St
- 833 NE 14th St
- 419 SE Clark Ave
- 1511 SW 13th Ave
- 917 SW 31st St
- 11803 NE 124th Ave
- 12616 NE 116th Way
- 6901 NE 131st Way
- 6914 NE 126th St
- 1920 NE 179th St
- 12611 NE 99th St
- 13914 NE Salmon Creek Ave
- 16501 NE 15th St
- 2406 NE 139th St
- 441 S 69th Place
- 13414 NE 23rd Ave
- 6900 NE 154th Ave
- 11603 NE 71st St
- 4400 NE 89th Way
- 8515 NE St Johns Rd
- 2703 NE 99th St
- 6001 NE 102nd Ave







