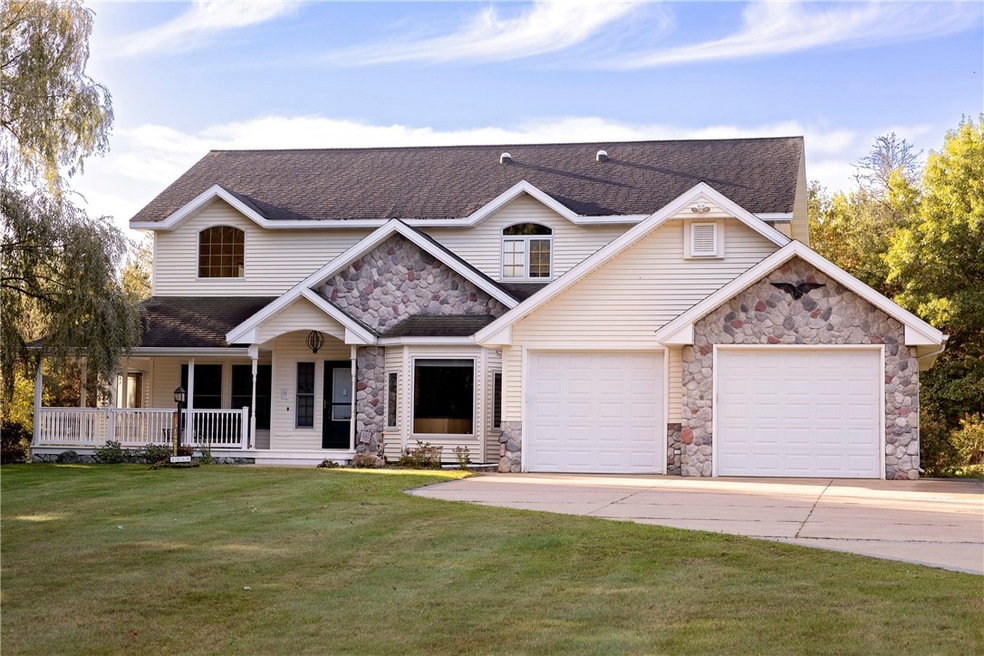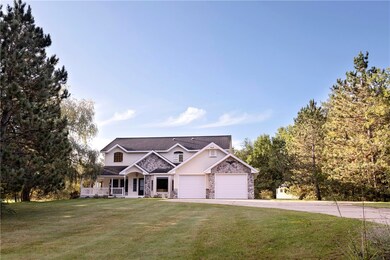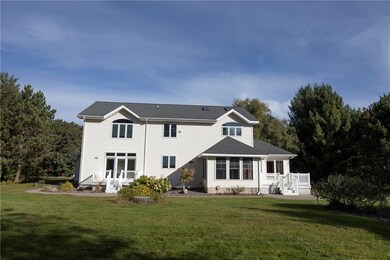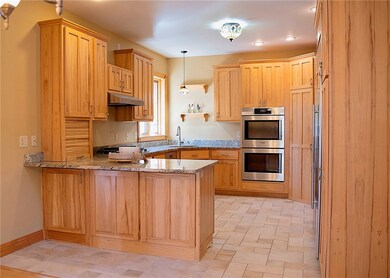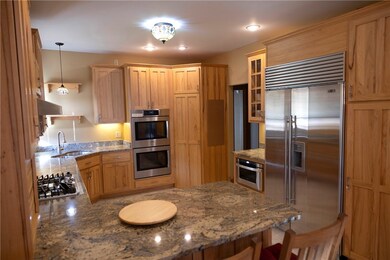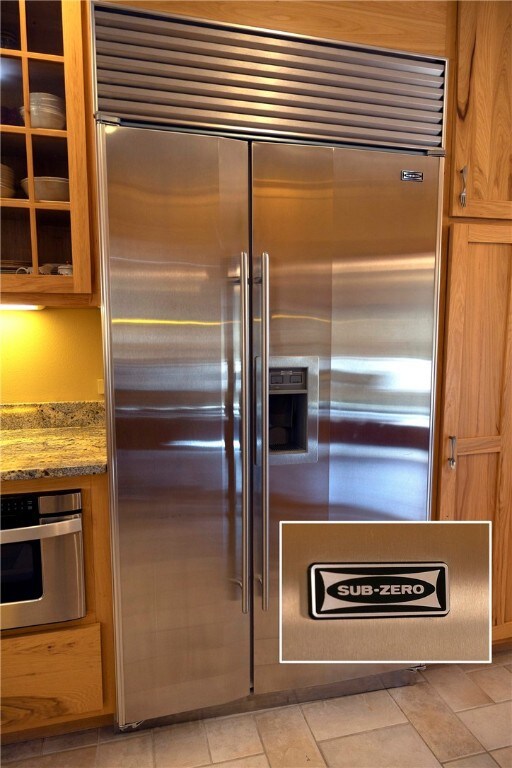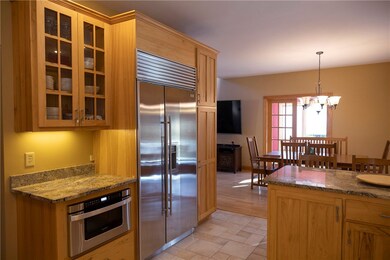
1350 Oakcrest Dr Eau Claire, WI 54701
Highlights
- Deck
- No HOA
- 2 Car Attached Garage
- Sun or Florida Room
- Enclosed patio or porch
- Cooling Available
About This Home
As of July 2024Beautiful custom built one-owner home. This home features 4 bedrooms, and 4.5 bathrooms, 3 season and 4 season porches, first floor laundry, excellent first floor office space, wrap around decking, concrete patios, beautiful gardens, a 10 x 12 garden shed, and so much more. There is not only one, but two master suites both with walk-in closets on the first floor and second floor. There is a main level designer kitchen with high end appliances and a lower-level full kitchen for your guests; extra entertaining, or the lower level is set up as a great mother-in-law suite. This house has so many versatile options for living on all three floors with attention to detail. Call today for your own private tour of this beautiful home.
Last Agent to Sell the Property
Woods & Water Realty Inc/Regional Office Brokerage Phone: 715-723-4663 License #83696-94 Listed on: 10/04/2023
Home Details
Home Type
- Single Family
Est. Annual Taxes
- $6,726
Year Built
- Built in 2000
Lot Details
- 1.01 Acre Lot
Parking
- 2 Car Attached Garage
- Driveway
Home Design
- Poured Concrete
- Vinyl Siding
Interior Spaces
- 2-Story Property
- Gas Log Fireplace
- Sun or Florida Room
Kitchen
- Oven
- Range
- Microwave
- Dishwasher
Bedrooms and Bathrooms
- 4 Bedrooms
Laundry
- Dryer
- Washer
Basement
- Basement Fills Entire Space Under The House
- Crawl Space
Outdoor Features
- Deck
- Enclosed patio or porch
- Shed
Utilities
- Cooling Available
- Forced Air Heating System
- Well
- Drilled Well
Community Details
- No Home Owners Association
Listing and Financial Details
- Exclusions: Equipment-See Remarks,Sellers Personal
- Assessor Parcel Number 024233809000
Ownership History
Purchase Details
Home Financials for this Owner
Home Financials are based on the most recent Mortgage that was taken out on this home.Purchase Details
Similar Homes in Eau Claire, WI
Home Values in the Area
Average Home Value in this Area
Purchase History
| Date | Type | Sale Price | Title Company |
|---|---|---|---|
| Trustee Deed | $515,000 | -- | |
| Special Warranty Deed | -- | None Available |
Mortgage History
| Date | Status | Loan Amount | Loan Type |
|---|---|---|---|
| Open | $375,000 | Purchase Money Mortgage |
Property History
| Date | Event | Price | Change | Sq Ft Price |
|---|---|---|---|---|
| 07/01/2024 07/01/24 | Sold | $515,000 | -6.3% | $131 / Sq Ft |
| 04/18/2024 04/18/24 | Price Changed | $549,900 | -20.3% | $139 / Sq Ft |
| 10/04/2023 10/04/23 | For Sale | $689,900 | -- | $175 / Sq Ft |
Tax History Compared to Growth
Tax History
| Year | Tax Paid | Tax Assessment Tax Assessment Total Assessment is a certain percentage of the fair market value that is determined by local assessors to be the total taxable value of land and additions on the property. | Land | Improvement |
|---|---|---|---|---|
| 2024 | $7,040 | $627,600 | $51,000 | $576,600 |
| 2023 | $6,726 | $627,600 | $51,000 | $576,600 |
| 2022 | $7,163 | $417,200 | $42,200 | $375,000 |
| 2021 | $6,506 | $417,200 | $42,200 | $375,000 |
| 2020 | $6,664 | $417,200 | $42,200 | $375,000 |
| 2019 | $6,400 | $417,200 | $42,200 | $375,000 |
| 2018 | $6,136 | $417,200 | $42,200 | $375,000 |
| 2017 | $6,177 | $361,900 | $40,000 | $321,900 |
| 2016 | $6,483 | $361,900 | $40,000 | $321,900 |
| 2014 | -- | $361,900 | $40,000 | $321,900 |
| 2013 | -- | $361,900 | $40,000 | $321,900 |
Agents Affiliated with this Home
-
Emily Thompson
E
Seller's Agent in 2024
Emily Thompson
Woods & Water Realty Inc/Regional Office
(715) 833-1900
121 Total Sales
-
Paul Schley
P
Buyer's Agent in 2024
Paul Schley
VIP, LLC
(715) 456-5458
13 Total Sales
Map
Source: Northwestern Wisconsin Multiple Listing Service
MLS Number: 1577397
APN: 18024-2-270819-420-2030
- 1621 Red Pine Dr
- 1656 Red Pine Dr
- 1680 Red Pine Dr
- 6720 S Shore Dr
- 6259 Joanne Ln
- 6551 N Shore Dr
- 0 Kayson Place Unit 1571603
- 721 Sequoia Dr
- Lot 39 Sequoia Dr
- 741 Sequoia Dr
- Lot 38 Sequoia Dr
- 864 Glacier Dr
- 533 Azalea Ln
- 456 Sweetpea Ln
- Lot 22 Short Ridge Estates
- 3917 N Shore Dr
- Lot 1 Richards Dr
- 270 Violet Ln E
- 5695 N Shore Dr
- 8201 9 Mile Creek Rd
