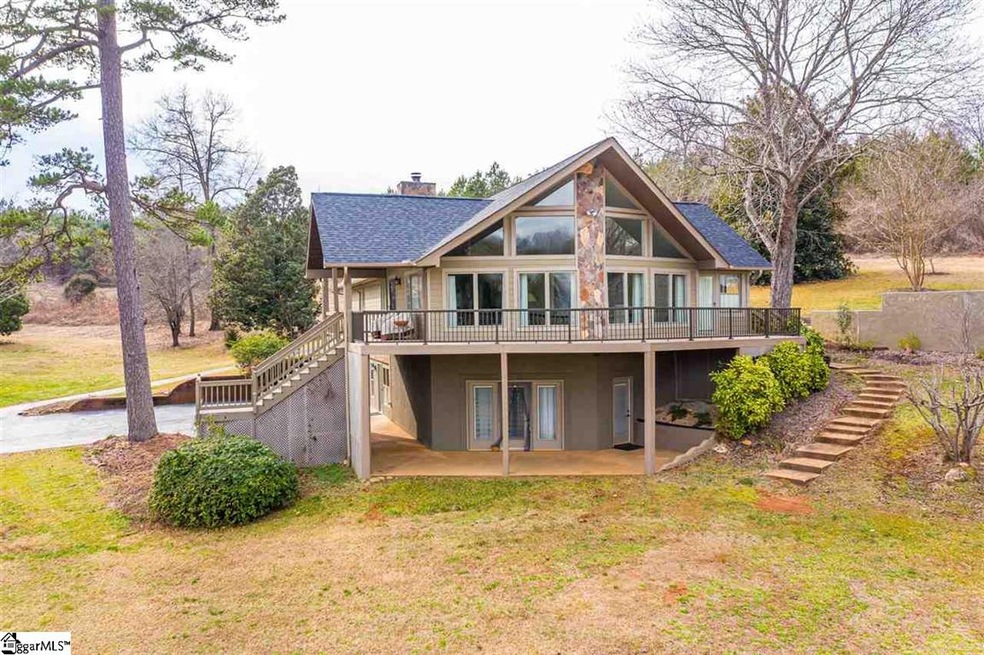
1350 Old Mush Creek Rd Travelers Rest, SC 29690
Highlights
- Water Views
- In Ground Pool
- Open Floorplan
- Mountain View Elementary School Rated A-
- 15.83 Acre Lot
- Deck
About This Home
As of October 2022This home is located at 1350 Old Mush Creek Rd, Travelers Rest, SC 29690 and is currently priced at $726,026, approximately $134 per square foot. This property was built in 1987. 1350 Old Mush Creek Rd is a home located in Greenville County with nearby schools including Mountain View Elementary School, Blue Ridge Middle School, and Blue Ridge High School.
Last Agent to Sell the Property
Coldwell Banker Caine/Williams License #18430 Listed on: 01/08/2021

Home Details
Home Type
- Single Family
Est. Annual Taxes
- $2,622
Year Built
- Built in 1987
Lot Details
- 15.83 Acre Lot
- Gentle Sloping Lot
- Few Trees
Parking
- 2 Car Attached Garage
Property Views
- Water
- Mountain
Home Design
- Contemporary Architecture
- Traditional Architecture
- Brick Exterior Construction
- Slab Foundation
- Architectural Shingle Roof
- Hardboard
Interior Spaces
- 5,090 Sq Ft Home
- 5,200-5,399 Sq Ft Home
- 2-Story Property
- Open Floorplan
- Bookcases
- Cathedral Ceiling
- Skylights
- Fireplace With Gas Starter
- Living Room
- Breakfast Room
- Dining Room
- Den
- Bonus Room
- Sun or Florida Room
Kitchen
- Walk-In Pantry
- Double Oven
- Gas Oven
- Dishwasher
- Granite Countertops
Flooring
- Wood
- Carpet
- Ceramic Tile
Bedrooms and Bathrooms
- 5 Bedrooms | 2 Main Level Bedrooms
- Primary Bedroom on Main
- Walk-In Closet
- Primary Bathroom is a Full Bathroom
- 4.5 Bathrooms
- Dual Vanity Sinks in Primary Bathroom
- Jetted Tub in Primary Bathroom
- Hydromassage or Jetted Bathtub
- Separate Shower
Laundry
- Laundry Room
- Sink Near Laundry
Finished Basement
- Walk-Out Basement
- Laundry in Basement
- Crawl Space
Outdoor Features
- In Ground Pool
- Pond
- Deck
- Patio
- Wrap Around Porch
Schools
- Mountain View Elementary School
- Blue Ridge Middle School
- Blue Ridge High School
Utilities
- Geothermal Heating and Cooling
- Well
- Multiple Water Heaters
- Electric Water Heater
- Septic Tank
Listing and Financial Details
- Assessor Parcel Number 0649.05-01-007.08
Ownership History
Purchase Details
Home Financials for this Owner
Home Financials are based on the most recent Mortgage that was taken out on this home.Purchase Details
Home Financials for this Owner
Home Financials are based on the most recent Mortgage that was taken out on this home.Similar Homes in Travelers Rest, SC
Home Values in the Area
Average Home Value in this Area
Purchase History
| Date | Type | Sale Price | Title Company |
|---|---|---|---|
| Deed | $915,000 | -- | |
| Deed | $726,026 | None Available |
Mortgage History
| Date | Status | Loan Amount | Loan Type |
|---|---|---|---|
| Open | $887,550 | New Conventional | |
| Previous Owner | $526,026 | New Conventional | |
| Previous Owner | $850,000 | New Conventional | |
| Previous Owner | $245,000 | Unknown | |
| Previous Owner | $371,000 | Unknown | |
| Previous Owner | $35,000 | Unknown |
Property History
| Date | Event | Price | Change | Sq Ft Price |
|---|---|---|---|---|
| 10/21/2022 10/21/22 | Sold | $915,000 | +1.7% | $183 / Sq Ft |
| 09/16/2022 09/16/22 | For Sale | $899,900 | +23.9% | $180 / Sq Ft |
| 02/25/2021 02/25/21 | Sold | $726,026 | +0.1% | $140 / Sq Ft |
| 01/08/2021 01/08/21 | Price Changed | $725,000 | -3.3% | $139 / Sq Ft |
| 01/08/2021 01/08/21 | For Sale | $750,000 | -- | $144 / Sq Ft |
Tax History Compared to Growth
Tax History
| Year | Tax Paid | Tax Assessment Tax Assessment Total Assessment is a certain percentage of the fair market value that is determined by local assessors to be the total taxable value of land and additions on the property. | Land | Improvement |
|---|---|---|---|---|
| 2024 | $6,983 | $37,690 | $6,830 | $30,860 |
| 2023 | $6,983 | $36,440 | $6,830 | $29,610 |
| 2022 | $12,186 | $40,080 | $7,970 | $32,110 |
| 2021 | $3,139 | $17,180 | $6,880 | $10,300 |
| 2020 | $2,619 | $14,930 | $5,980 | $8,950 |
| 2019 | $2,622 | $14,930 | $5,980 | $8,950 |
| 2018 | $2,552 | $14,930 | $5,980 | $8,950 |
| 2017 | $2,533 | $14,930 | $1,640 | $13,290 |
| 2016 | $2,450 | $337,250 | $113,380 | $223,870 |
| 2015 | $2,449 | $337,250 | $113,380 | $223,870 |
| 2014 | $2,328 | $321,370 | $113,380 | $207,990 |
Agents Affiliated with this Home
-
David Nasim

Seller's Agent in 2022
David Nasim
Engage Real Estate Group
(864) 313-5638
3 in this area
88 Total Sales
-
Gregory Stewart
G
Buyer's Agent in 2022
Gregory Stewart
GS Realty Group
(864) 630-5278
5 in this area
159 Total Sales
-
Jacob Mann

Seller's Agent in 2021
Jacob Mann
Coldwell Banker Caine/Williams
(864) 325-6266
2 in this area
322 Total Sales
Map
Source: Greater Greenville Association of REALTORS®
MLS Number: 1434799
APN: 0649.05-01-007.08
- 137 Dogwood Blvd
- 139 Dogwood Blvd
- 6910 Mountain View Rd
- 27 Worthmore Ct Unit RE7 Pickle Buddy
- 55 Worthmore Ct Unit ER14 - Malachi
- 27 Worthmore Ct
- 55 Worthmore Ct
- 15 Worthmore Ct
- 30 Worthmore Ct
- 14 Worthmore Ct
- 14 Worthmore Ct Unit ER28 - Brandon
- 18 Worthmore Ct Unit ER27 - Motlow
- 18 Worthmore Ct
- 10 Lindsey Bridge Rd
- 131 Chastain Rd
- 354 Chastain Hill Rd
- 00 Chastain Rd
- 295 Chastain Hill Rd
- 64 Mush Creek Hill Rd
- 2195 Noe Rd
