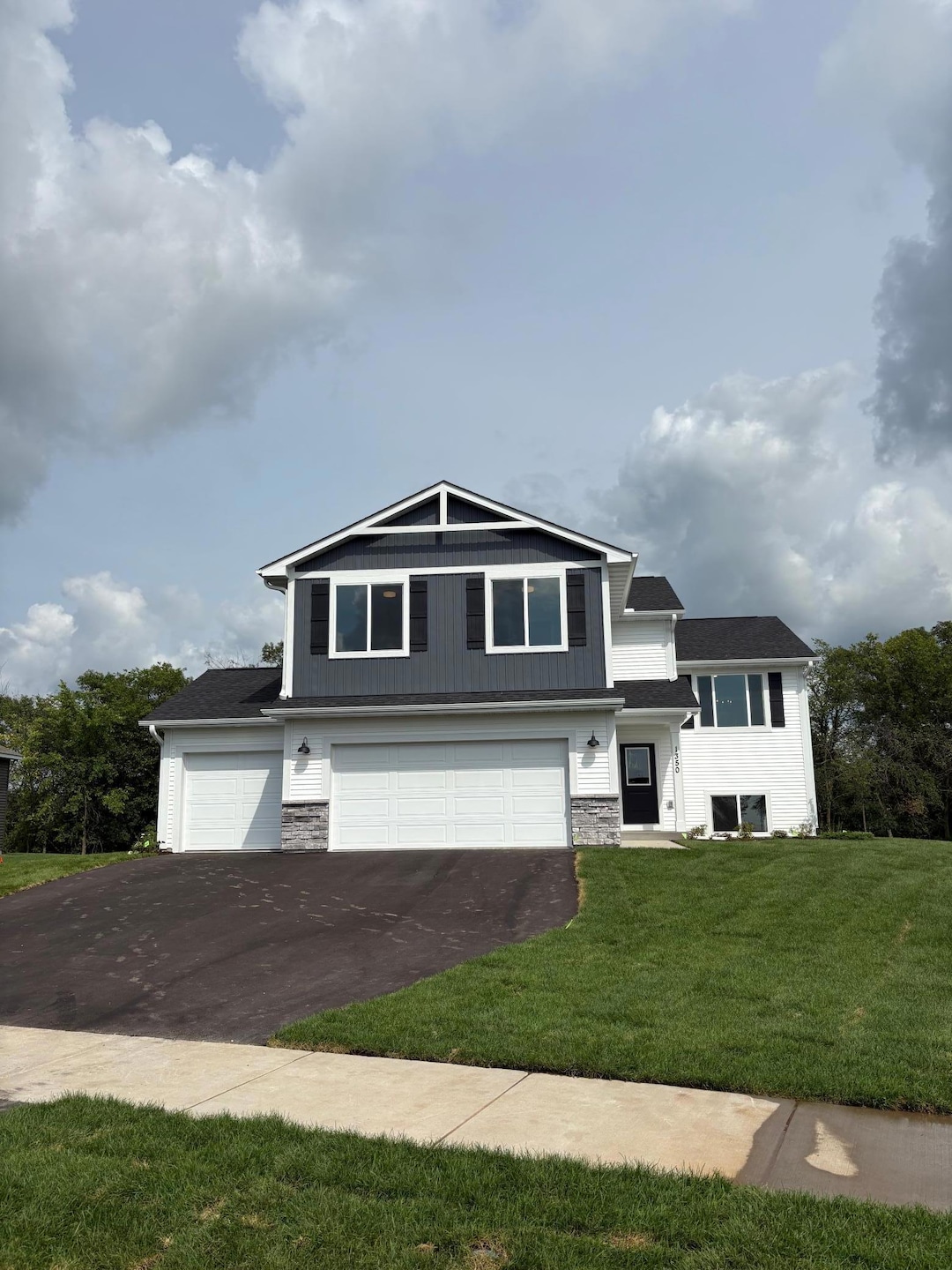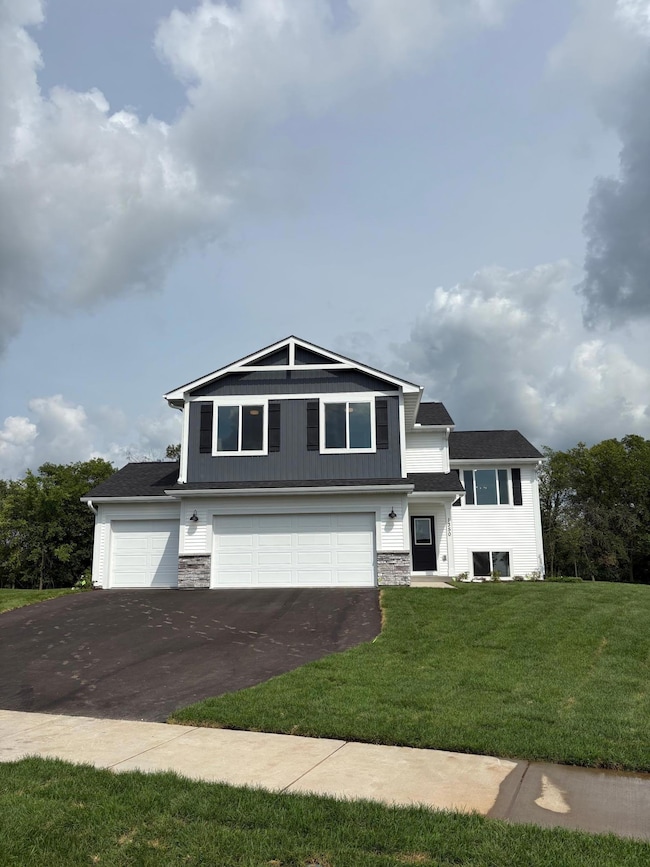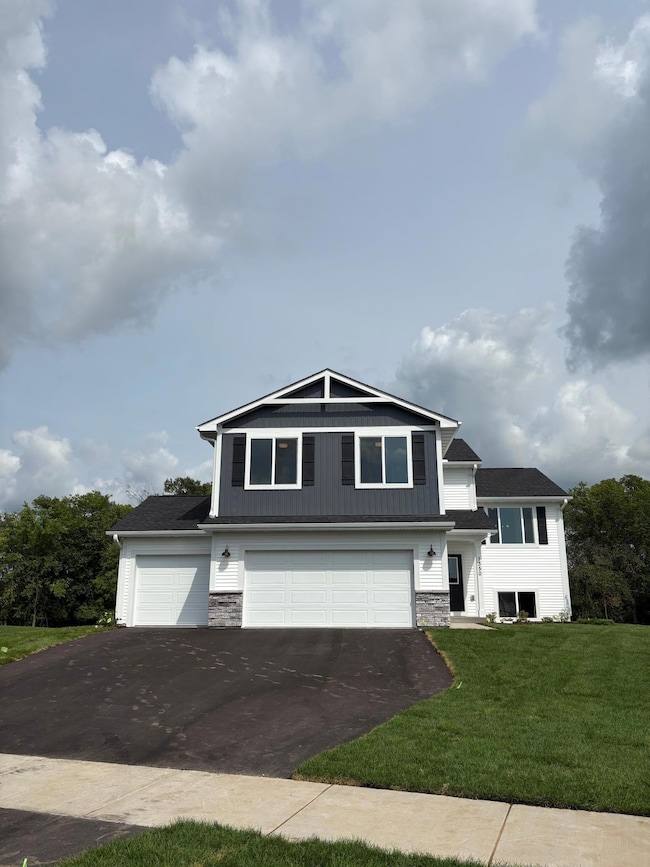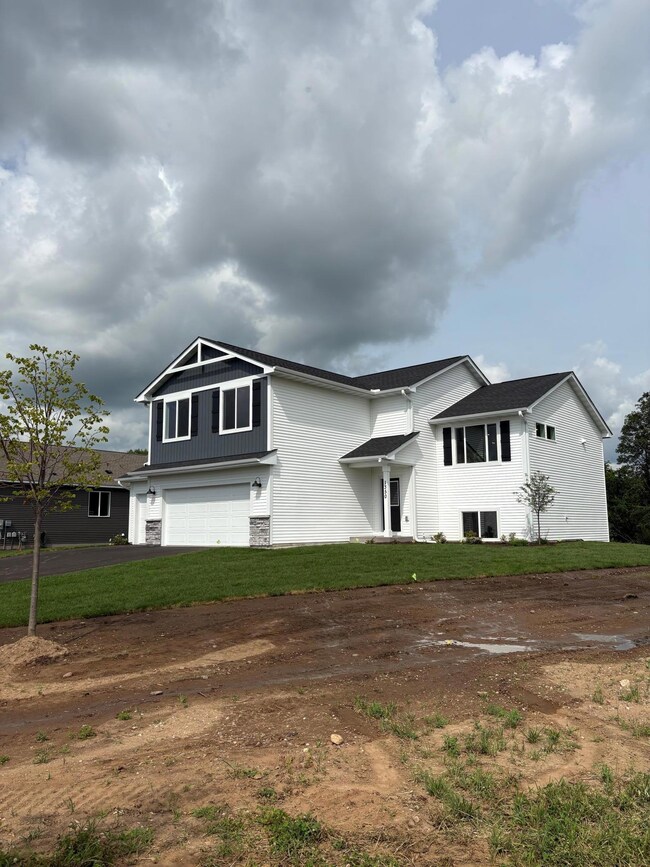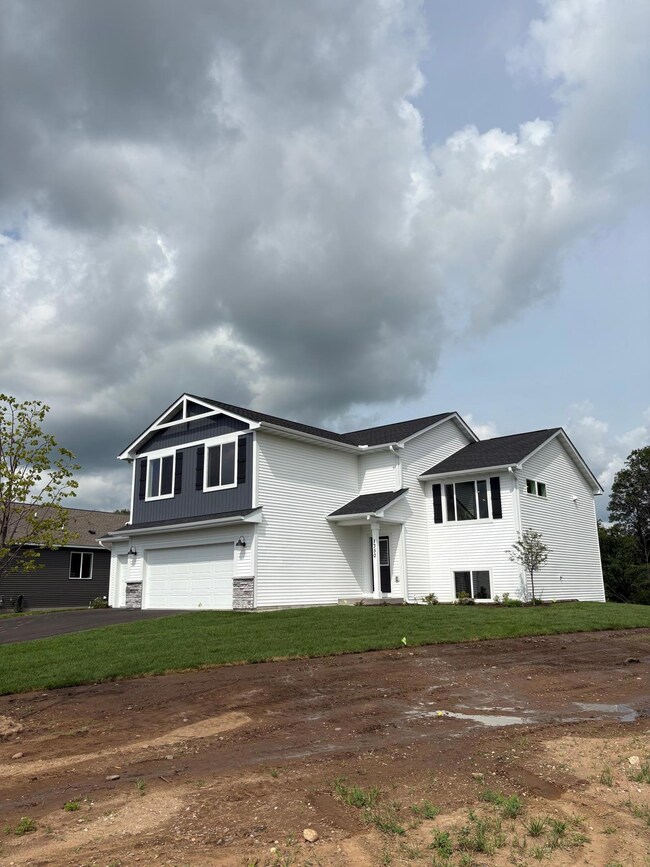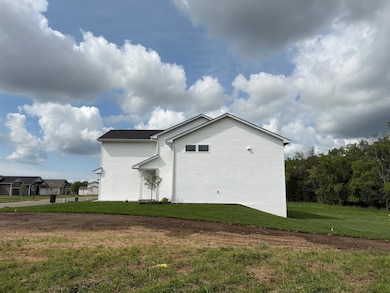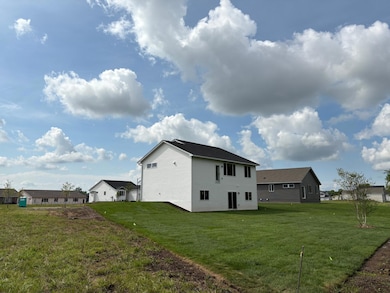
1350 Orchid Way New Richmond, WI 54017
Estimated payment $3,080/month
Highlights
- New Construction
- Loft
- Stainless Steel Appliances
- Main Floor Primary Bedroom
- Great Room
- The kitchen features windows
About This Home
The Nora Floorplan | Meadow Crossing, New Richmond, WI
Estimated Completion: End of June 2025
Discover modern comfort and timeless style in the Nora, a thoughtfully designed split-level home located in the desirable Meadow Crossing community of New Richmond. With a bright and open layout, this home offers both functional living space and elegant design touches that make everyday living feel exceptional.
Step inside to find an inviting upper-level loft, perfect for a home office, playroom, or additional lounge area. The main living area features a sleek kitchen with Frost White quartz countertops, a matching 4" quartz backsplash, and soft-close cabinetry throughout. Culinary enthusiasts will appreciate the upgraded stainless steel appliances, including a freestanding gas range and a French door refrigerator, paired with a stylish single-bowl undermount stainless steel sink for a clean, modern look.
Enjoy elevated finishes such as:
Moen Genta & Gibson Chrome plumbing fixtures
Moen Triva chrome bath accessories
Coastal Newport 72" framed sliding shower door in Brite Silver
Kellwyn brushed nickel lighting package, including two pendant lights over the kitchen island
Additional features include:
Brushed nickel hardware throughout
Honeywell T6 Pro WiFi thermostat
Efficient 92% furnace with manual damper
300 CFM vented kitchen exhaust
Whether you're relaxing in the spacious living room, hosting friends in the open kitchen, or enjoying the flexibility of the upper-level loft, the Nora offers the ideal blend of comfort, style, and functionality.
Don't miss your chance to own this beautifully appointed home—completion expected by the end of June. Schedule your tour today and experience the Nora for yourself!
Small-Town Charm. Big-Time Convenience.
Come home to Meadow Crossing, a vibrant community in the heart of one of Western Wisconsin’s fastest-growing cities—New Richmond. Built by an award-winning homebuilder, Meadow Crossing offers a variety of home styles, including single-family homes and paired (twin) homes, with both 1- and 2-story floor plans to fit your unique lifestyle.
Whether you're looking for a quick move-in or prefer to build your dream home from the ground up, Meadow Crossing provides options that combine thoughtful design with quality craftsmanship. Every home includes full sod and irrigation, plus the reassurance of a 1-2-10 builder warranty for long-term peace of mind.
Located within the highly regarded New Richmond School District, Meadow Crossing provides a perfect blend of small-town feel and modern convenience. Enjoy quick access to Highway 35, which leads directly to the scenic and historic downtown Stillwater, Minnesota, just across the border.
With shopping, dining, and outdoor recreation all within reach, Meadow Crossing is more than a neighborhood—it’s a place to truly belong.
Listing Agent
New Home Star Wisconsin Brokerage Email: rushhickethier@gmail.com Listed on: 06/01/2025
Home Details
Home Type
- Single Family
Year Built
- Built in 2025 | New Construction
Lot Details
- 0.32 Acre Lot
- Lot Dimensions are 137x173
HOA Fees
- $10 Monthly HOA Fees
Parking
- 3 Car Attached Garage
- Insulated Garage
- Garage Door Opener
Home Design
- Split Level Home
Interior Spaces
- 1,902 Sq Ft Home
- Entrance Foyer
- Great Room
- Loft
Kitchen
- Range
- Microwave
- Dishwasher
- Stainless Steel Appliances
- The kitchen features windows
Bedrooms and Bathrooms
- 3 Bedrooms
- Primary Bedroom on Main
- Walk-In Closet
Laundry
- Dryer
- Washer
Unfinished Basement
- Walk-Out Basement
- Drainage System
- Sump Pump
- Drain
Farming
- Sod Farm
Utilities
- Forced Air Heating and Cooling System
- Humidifier
Community Details
- Association fees include professional mgmt
- Boardertown Realty Association, Phone Number (715) 386-6000
- Built by CREATIVE HOMES INC
- Meadow Crossing Community
- Meadow Crossing Single Family Subdivision
Listing and Financial Details
- Property Available on 6/30/25
- Assessor Parcel Number 261135672160
Map
Home Values in the Area
Average Home Value in this Area
Property History
| Date | Event | Price | Change | Sq Ft Price |
|---|---|---|---|---|
| 07/24/2025 07/24/25 | Price Changed | $469,900 | -0.2% | $247 / Sq Ft |
| 06/01/2025 06/01/25 | For Sale | $470,695 | -- | $247 / Sq Ft |
Similar Homes in New Richmond, WI
Source: NorthstarMLS
MLS Number: 6730810
- 1343 Orchid Way
- 1341 Orchid Way
- 1338 Orchid Way
- 1332 Rose St
- 1415 Wood Duck Ln
- 1330 Rose St
- 1336 Orchid Way
- 1335 Rose St
- 1322 Rose St
- 1411 Blue Jay Place
- 1331 Violet St
- 1374 Blue Jay Place
- 1415 County Road Gg
- 1399 Falcon Place
- 1329 Osprey Ct
- 1319 Violet St
- 1187 (Lot 3) Wisteria Ln
- 1186 (Lot 35) Wisteria Ln
- 1364 Island View Dr
- 1450 Red Hawk Ct
- 1303 Blue Jay Place
- 1228 Wisteria Ln
- 1636 Charleston Dr Unit A
- 1551 Gunston Dr
- 1563 Gunston Dr Unit Gunston
- 1612 Dorset Ln
- 1729 Ducktail Ct
- 421 S Green Ave
- 307 S Knowles Ave
- 611 S Dakota Ave
- 425 W 8th St Unit 23
- 425 W 8th St Unit 21
- 564 W 9th St
- 610 W 8th St Unit B
- 1830 Cypress Trail
- 1920 W 5th St
- 120 Sarah Ln
- 520 Spring St
- 309 Evergreen Dr
- 309 N Park St
