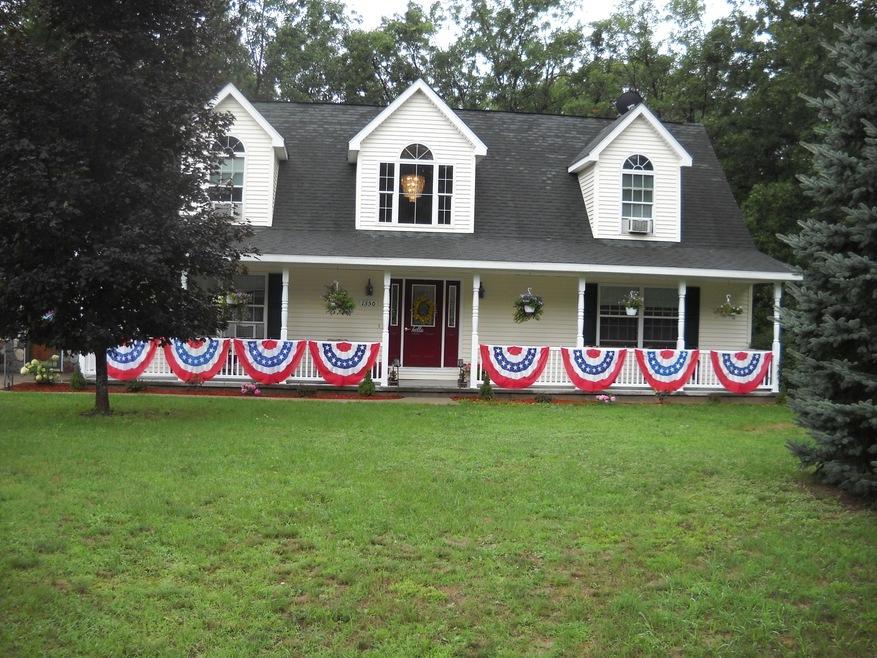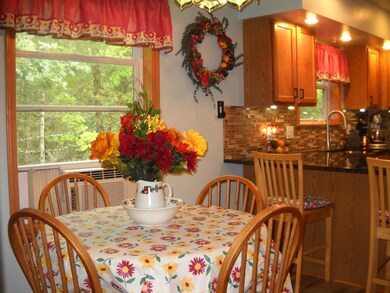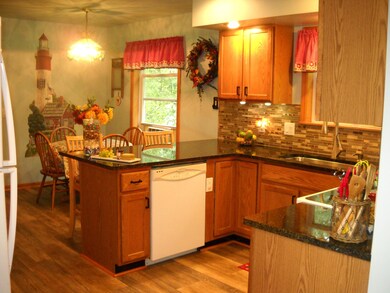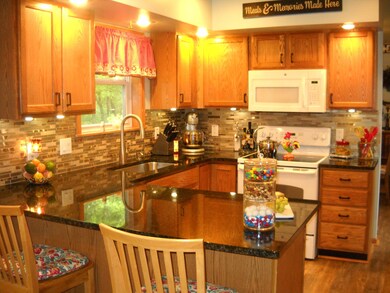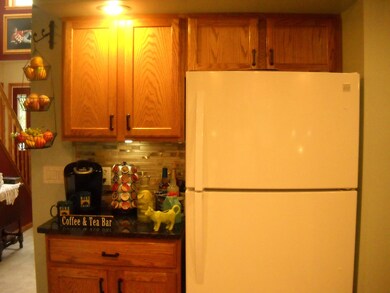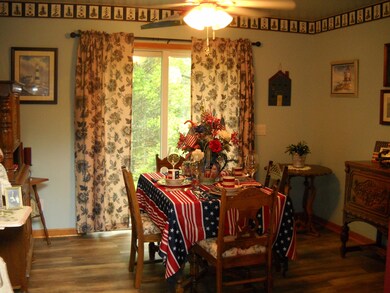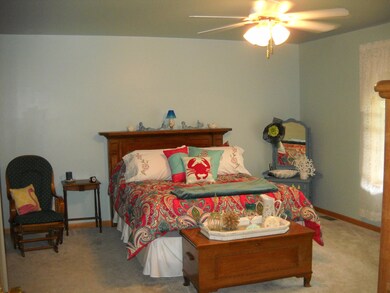
1350 Pine Point Dr Lewiston, MI 49756
Highlights
- Vaulted Ceiling
- Hydromassage or Jetted Bathtub
- Game Room
- Main Floor Bedroom
- Mud Room
- Lower Floor Utility Room
About This Home
As of August 2019The perfect home for a large or growing family. 3 bedroom 2.5 bath home has 4,159 square feet. Features include an updated kitchen with new granite counter tops, back splash, floor, and appliances. New carpet and hardwoods on the main level of home.Baths have new vanitys, backsplash, floors, and sinks. Large master suite with walk-in closet and jet tub in updated master bath. Relax in front of the gas fireplace in the lower level family room with bar, game room, and guest area finished w/ knotty pine accents and display areas. 14 x 16 breezeway is heated and connects to the 24 x 30 heated garage. Garage has an unfinished bonus room above it. Large covered porch on front of home. Too many extras to list. Sits on 2 lots on a paved road. Seller will give a $5000 credit for new deck.
Last Agent to Sell the Property
Real Estate One Lewiston License #6506037452 Listed on: 08/29/2018

Last Buyer's Agent
NON-MEMBER MLS
MLS NON-MEMBER
Home Details
Home Type
- Single Family
Est. Annual Taxes
- $23
Year Built
- Built in 2000
Home Design
- Modular or Manufactured Materials
- Vinyl Construction Material
- Stone
Interior Spaces
- 4,159 Sq Ft Home
- 2-Story Property
- Vaulted Ceiling
- Gas Fireplace
- Mud Room
- Family Room Downstairs
- Living Room
- Formal Dining Room
- Game Room
- Workshop
- Lower Floor Utility Room
- Laundry on main level
- Tile Flooring
- Finished Basement
- Basement Fills Entire Space Under The House
- Fire and Smoke Detector
Kitchen
- Oven or Range
- Microwave
- Dishwasher
Bedrooms and Bathrooms
- 3 Bedrooms
- Main Floor Bedroom
- Walk-In Closet
- Hydromassage or Jetted Bathtub
Parking
- 2 Car Attached Garage
- Heated Garage
Location
- Mineral Rights
- Outside City Limits
Schools
- Lewiston Elementary School
- Johannesburg-Lewiston High School
Utilities
- Forced Air Heating System
- Heating System Uses Natural Gas
- Well
- Water Softener
- Septic System
- Cable TV Available
Additional Features
- Patio
- Landscaped
Ownership History
Purchase Details
Home Financials for this Owner
Home Financials are based on the most recent Mortgage that was taken out on this home.Similar Home in Lewiston, MI
Home Values in the Area
Average Home Value in this Area
Purchase History
| Date | Type | Sale Price | Title Company |
|---|---|---|---|
| Grant Deed | $239,900 | -- |
Property History
| Date | Event | Price | Change | Sq Ft Price |
|---|---|---|---|---|
| 05/27/2025 05/27/25 | For Sale | $379,000 | +58.0% | $91 / Sq Ft |
| 08/02/2019 08/02/19 | Sold | $239,900 | -- | $58 / Sq Ft |
| 06/28/2019 06/28/19 | Pending | -- | -- | -- |
Tax History Compared to Growth
Tax History
| Year | Tax Paid | Tax Assessment Tax Assessment Total Assessment is a certain percentage of the fair market value that is determined by local assessors to be the total taxable value of land and additions on the property. | Land | Improvement |
|---|---|---|---|---|
| 2024 | $23 | $1,900 | $1,900 | $0 |
| 2023 | $23 | $1,600 | $1,600 | $0 |
| 2022 | $39 | $1,500 | $1,500 | $0 |
| 2021 | $37 | $1,600 | $1,600 | $0 |
| 2020 | $43 | $1,600 | $0 | $0 |
| 2019 | $24 | $3,600 | $0 | $0 |
| 2018 | $18 | $2,800 | $0 | $0 |
| 2017 | -- | $2,800 | $0 | $0 |
| 2016 | -- | $2,800 | $0 | $0 |
| 2015 | -- | $1,700 | $0 | $0 |
| 2014 | -- | $1,900 | $0 | $0 |
Agents Affiliated with this Home
-
Michael Rosen
M
Seller's Agent in 2025
Michael Rosen
smith realty GROUP
(989) 370-6785
217 Total Sales
-
Ryan Wojan

Seller Co-Listing Agent in 2025
Ryan Wojan
smith realty GROUP
(989) 732-2477
361 Total Sales
-
Wendy Williams
W
Seller's Agent in 2019
Wendy Williams
Real Estate One Lewiston
(989) 786-2598
102 Total Sales
-
N
Buyer's Agent in 2019
NON-MEMBER MLS
MLS NON-MEMBER
Map
Source: Water Wonderland Board of REALTORS®
MLS Number: 315707
APN: 001-525-000-001-00
- 1360 Woodland Dr
- Parcel 3 Heimler Rd
- Parcel 2 Heimler Rd
- Lots A-D County Road 489
- 2066 S County Road 489
- 0 Big Wolf Ln Unit 22521633
- 4196 Wolf Lake Dr
- 5736 Vacationland Dr
- 2705 Big Antler Rd
- 4565 Grant Dr
- 522 Red Pine Rd
- 2559 Kristen Dr
- 5760 N Red Oak Rd
- 4536 Judy Ave
- 5622 Vacationland Dr
- 4441 Judy Ave
- 4411 Judy Ave
- 320 Acres Stickfort Rd
- 3719 Cobb Ln
- 4170 Grant Dr
