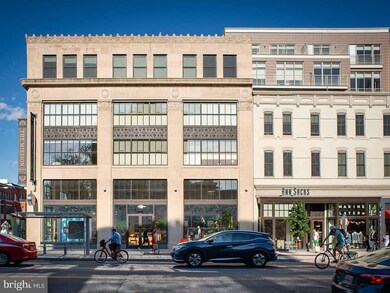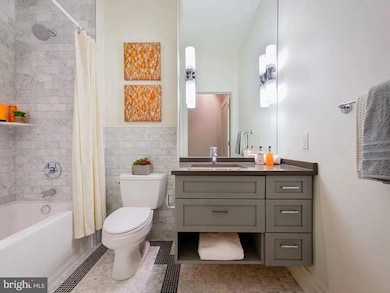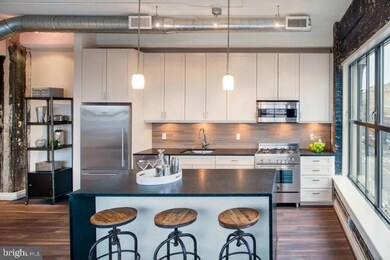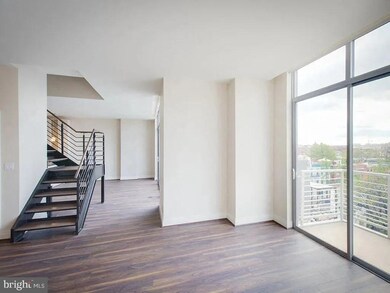1350 R St NW Unit 1 BR 1 BA Washington, DC 20009
Logan Circle NeighborhoodHighlights
- City View
- Open Floorplan
- Engineered Wood Flooring
- Garrison Elementary School Rated 9+
- Contemporary Architecture
- 5-minute walk to Logan Circle
About This Home
BRAND NEW LUXURY APARTMENT COMMUNITY in the Logan area called The Mission Apartments. THIS LISTING IS A REPRESENTATION. 1 BR 1 BA Unit. LIMITED AVAILABILITY. This property features: Engineered hardwood flooring throughout, natural stone finishes, modern kitchen with gas range, refrigerator, dishwasher and microwave. Tiled full bath and in unit washer/dryer. Amenities include bike storage and a rooftop terrace to bask in the sun. Loft layouts limited availability. Great, convenient location close to Metro. Bus and major transportation routes as well as Union Station. Call the Leasing Center Mon. thru Sat. 9a.m. to 5 p.m. and Sun. 11 a.m. to 5 p.m. to schedule a tour today.
Listing Agent
(703) 593-4667 asonneville@gharealty.com Gates Hudson Realty Corporation License #0225128608 Listed on: 03/27/2024
Condo Details
Home Type
- Condominium
Year Built
- Built in 2015
Lot Details
- Two or More Common Walls
- Property is in excellent condition
Parking
- 1 Assigned Parking Garage Space
- Private Parking
- On-Street Parking
- Parking Fee
Home Design
- Contemporary Architecture
- Entry on the 1st floor
- Block Foundation
- Concrete Perimeter Foundation
Interior Spaces
- 520 Sq Ft Home
- Property has 1 Level
- Open Floorplan
- Combination Kitchen and Living
- Engineered Wood Flooring
- City Views
Kitchen
- Gas Oven or Range
- Microwave
- Dishwasher
- Disposal
Bedrooms and Bathrooms
- 1 Main Level Bedroom
- 1 Full Bathroom
- Bathtub with Shower
Laundry
- Laundry in unit
- Electric Dryer
- Washer
Home Security
Utilities
- Central Air
- Heating Available
- Programmable Thermostat
- 110 Volts
- Electric Water Heater
- Cable TV Available
Additional Features
- Level Entry For Accessibility
- Energy-Efficient Windows
- Exterior Lighting
Listing and Financial Details
- Residential Lease
- Security Deposit $3,425
- $500 Move-In Fee
- Tenant pays for electricity, gas, all utilities, trash removal, water
- No Smoking Allowed
- 12-Month Lease Term
- Available 10/7/25
- $65 Application Fee
Community Details
Overview
- No Home Owners Association
- 51 Units
- 1 Elevator
- Building Winterized
- Mid-Rise Condominium
- The Mission Apartments Community
- Logan Subdivision
Pet Policy
- Limit on the number of pets
- Pet Size Limit
- Pet Deposit $500
- $50 Monthly Pet Rent
- Dogs and Cats Allowed
- Breed Restrictions
Security
- Fire and Smoke Detector
- Fire Sprinkler System
Map
Source: Bright MLS
MLS Number: DCDC2134424
- 1634 14th St NW Unit 604
- 1634 14th St NW Unit 201
- 1401 R St NW Unit 206
- 1419 R St NW Unit 33
- 1406 Corcoran St NW Unit C
- 1741 Johnson Ave NW Unit 301
- 1715 15th St NW Unit 5
- 1715 15th St NW Unit 44
- 1625 15th St NW Unit 1
- 1309 R St NW Unit 1
- 1401 Church St NW Unit 214
- 1401 Church St NW Unit 523
- 1401 Church St NW Unit 427
- 1401 Church St NW Unit 518
- 1604 13th St NW
- 1440 Church St NW Unit 605
- 1310 Q St NW Unit 4
- 1517 Corcoran St NW
- 1514 R St NW
- 1516 R St NW Unit 2
- 1350 R St NW Unit ONE BEDROOM - SM
- 1350 R St NW
- 1401 R St NW
- 1716 14th St NW
- 1312 R St NW Unit B
- 1436 R St NW
- 1712 Johnson Ave NW Unit ID1238464P
- 1352 S St NW
- 1408 S St NW Unit ID1047363P
- 1715 15th St NW Unit 5
- 1401 Church St NW Unit 427
- 1820 13th St NW Unit ID1037765P
- 4 Logan Cir NW Unit 1
- 1415 Swann St NW Unit 1413R
- 1425 P St NW Unit FL4-ID210
- 1425 P St NW Unit FL5-ID107
- 1450 Church St NW Unit 203
- 1503 Q St NW Unit ID1037705P
- 1503 Q St NW Unit ID1037715P
- 1503 Q St NW Unit ID1037767P





