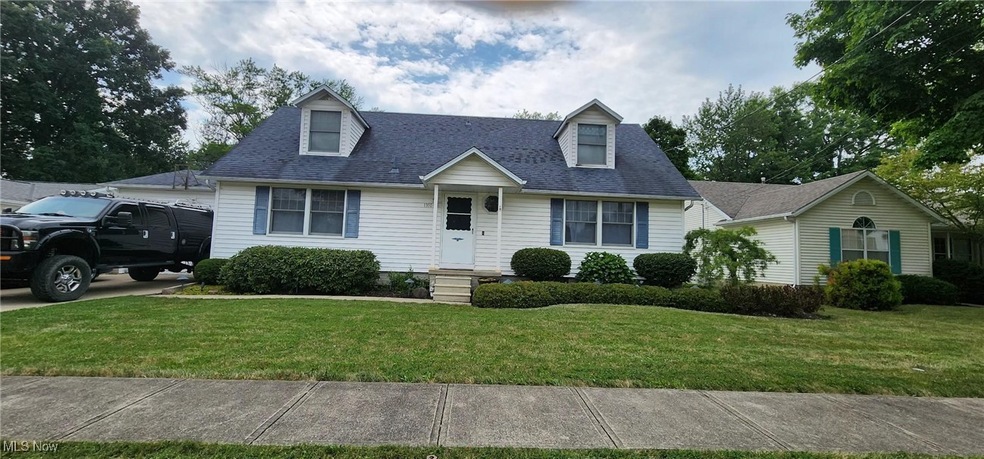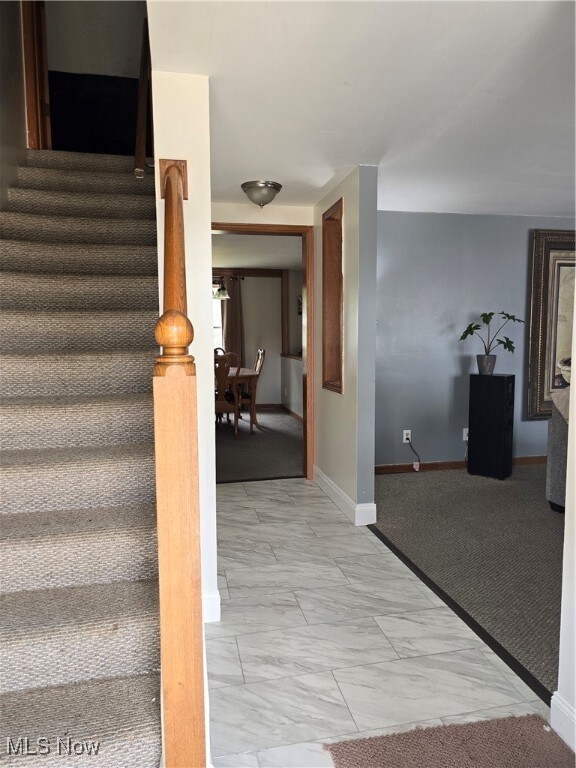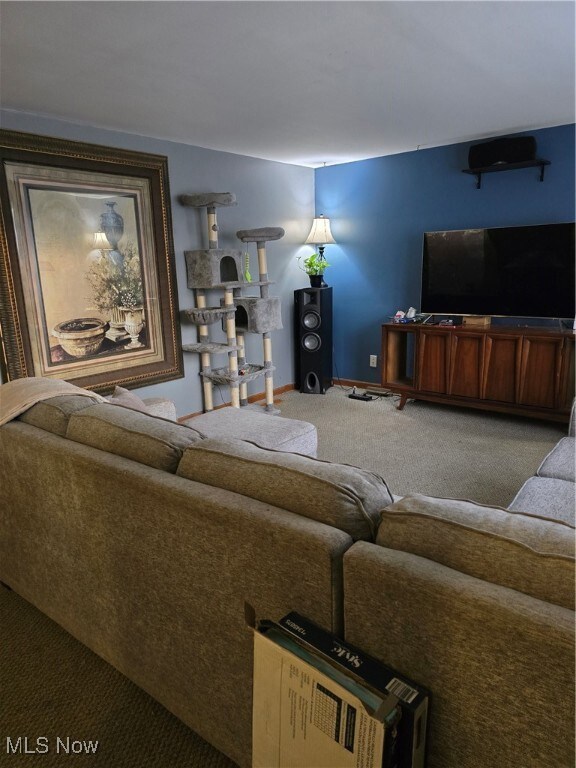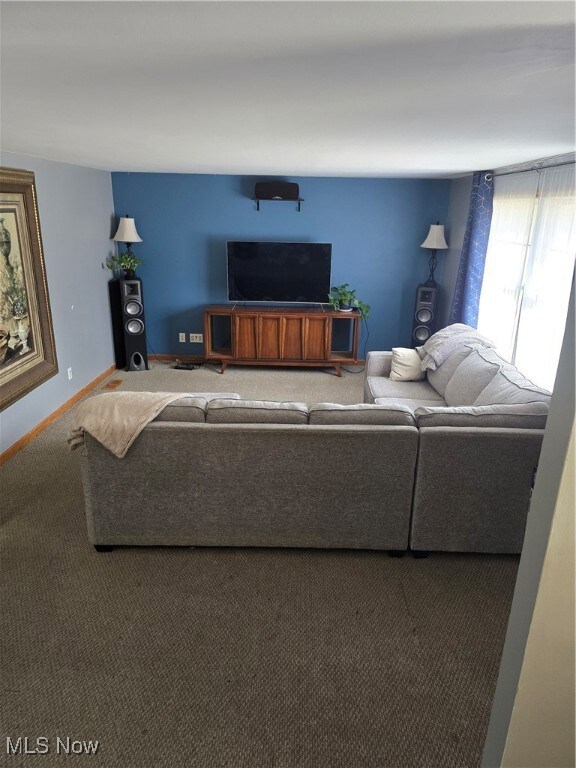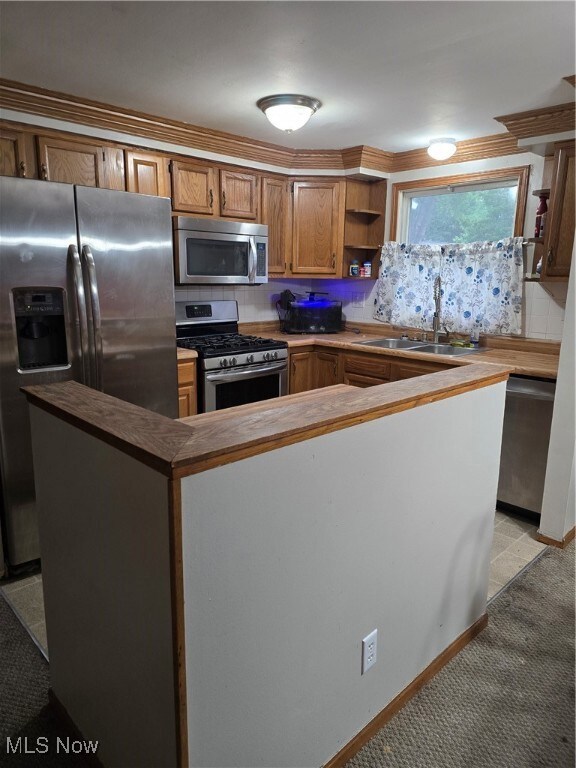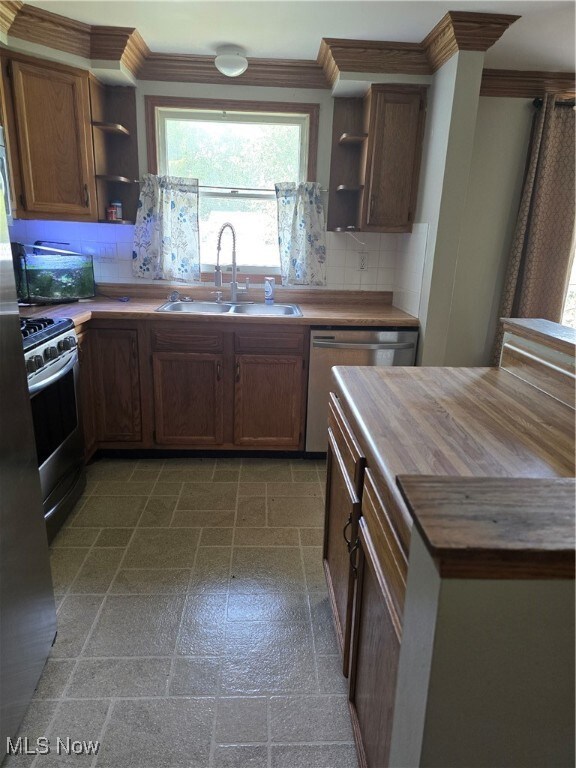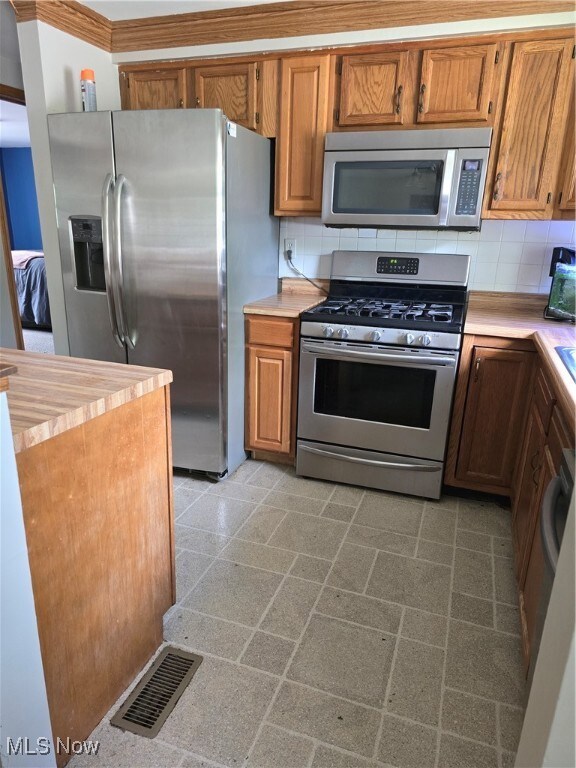
1350 Rolling Meadows Dr Vermilion, OH 44089
Highlights
- Cape Cod Architecture
- 2 Car Attached Garage
- Forced Air Heating and Cooling System
- No HOA
- Cooling System Powered By Gas
- Baseboard Heating
About This Home
As of May 2025Welcome to this charming cape cod nestled in the beautiful town of Vermilion, Close to beach and shops. This home features a large living room with scenic windows as well as a family room to a beautiful patio and very large fenced in yard. Family room is open to the dining area and kitchen. Kitchen has stainless steel appliances and sitting area. Master bedroom has full Bath including jetted tub and large walk-in closet on main floor. Half bath in hall for guests. This home also has is an additional room that could be used for pantry or main floor laundry/ has hook up. Two large bedrooms upstairs with vaulted ceilings, walk in closets and full bath. Full Basement that is partially finished with additional living space that could be fourth bedroom or recreational area. Exterior features 2 car garage with paved driveway for extra parking. Included in this home is a home warranty. Also included is $2,000 towards replacement of carpet.
Last Agent to Sell the Property
Russell Real Estate Services Brokerage Email: lblackstone@live.com 440-396-0552 License #2010000001 Listed on: 08/17/2024

Last Buyer's Agent
Russell Real Estate Services Brokerage Email: lblackstone@live.com 440-396-0552 License #2010000001 Listed on: 08/17/2024

Home Details
Home Type
- Single Family
Est. Annual Taxes
- $2,944
Year Built
- Built in 1990
Lot Details
- 9,148 Sq Ft Lot
Parking
- 2 Car Attached Garage
- Additional Parking
Home Design
- Cape Cod Architecture
- Fiberglass Roof
- Asphalt Roof
- Aluminum Siding
Interior Spaces
- 1,772 Sq Ft Home
- 2-Story Property
- Partially Finished Basement
- Sump Pump
Kitchen
- Range
- Microwave
- Dishwasher
Bedrooms and Bathrooms
- 3 Bedrooms | 1 Main Level Bedroom
- 2.5 Bathrooms
Utilities
- Cooling System Powered By Gas
- Forced Air Heating and Cooling System
- Baseboard Heating
Community Details
- No Home Owners Association
- Rolling Meadows Sub #1 Subdivision
Listing and Financial Details
- Home warranty included in the sale of the property
- Assessor Parcel Number 01-20-027-113-027
Ownership History
Purchase Details
Home Financials for this Owner
Home Financials are based on the most recent Mortgage that was taken out on this home.Purchase Details
Home Financials for this Owner
Home Financials are based on the most recent Mortgage that was taken out on this home.Purchase Details
Purchase Details
Purchase Details
Purchase Details
Purchase Details
Home Financials for this Owner
Home Financials are based on the most recent Mortgage that was taken out on this home.Purchase Details
Home Financials for this Owner
Home Financials are based on the most recent Mortgage that was taken out on this home.Similar Homes in Vermilion, OH
Home Values in the Area
Average Home Value in this Area
Purchase History
| Date | Type | Sale Price | Title Company |
|---|---|---|---|
| Warranty Deed | $191,000 | None Listed On Document | |
| Deed | $97,000 | None Available | |
| Special Warranty Deed | -- | None Available | |
| Sheriffs Deed | $74,000 | None Available | |
| Warranty Deed | $120,000 | Erieview Title | |
| Interfamily Deed Transfer | -- | -- | |
| Warranty Deed | $146,000 | Real Estate Title | |
| Warranty Deed | $125,000 | Easton Title Services |
Mortgage History
| Date | Status | Loan Amount | Loan Type |
|---|---|---|---|
| Previous Owner | $98,364 | FHA | |
| Previous Owner | $98,364 | FHA | |
| Previous Owner | $75,000 | Unknown | |
| Previous Owner | $79,350 | Fannie Mae Freddie Mac | |
| Previous Owner | $26,000 | Credit Line Revolving | |
| Previous Owner | $106,000 | No Value Available |
Property History
| Date | Event | Price | Change | Sq Ft Price |
|---|---|---|---|---|
| 05/27/2025 05/27/25 | Sold | $329,000 | -3.2% | $138 / Sq Ft |
| 05/11/2025 05/11/25 | Pending | -- | -- | -- |
| 05/06/2025 05/06/25 | For Sale | $339,900 | +78.0% | $143 / Sq Ft |
| 09/23/2024 09/23/24 | Sold | $191,000 | -13.0% | $108 / Sq Ft |
| 09/02/2024 09/02/24 | Pending | -- | -- | -- |
| 08/29/2024 08/29/24 | Price Changed | $219,500 | -4.6% | $124 / Sq Ft |
| 08/17/2024 08/17/24 | For Sale | $230,000 | +137.1% | $130 / Sq Ft |
| 06/18/2015 06/18/15 | Sold | $97,000 | +5.4% | $55 / Sq Ft |
| 05/18/2015 05/18/15 | Pending | -- | -- | -- |
| 05/01/2015 05/01/15 | For Sale | $92,000 | -- | $52 / Sq Ft |
Tax History Compared to Growth
Tax History
| Year | Tax Paid | Tax Assessment Tax Assessment Total Assessment is a certain percentage of the fair market value that is determined by local assessors to be the total taxable value of land and additions on the property. | Land | Improvement |
|---|---|---|---|---|
| 2024 | $3,870 | $76,258 | $13,514 | $62,745 |
| 2023 | $2,944 | $55,139 | $12,432 | $42,707 |
| 2022 | $2,924 | $55,139 | $12,432 | $42,707 |
| 2021 | $2,927 | $55,139 | $12,432 | $42,707 |
| 2020 | $2,700 | $47,950 | $10,810 | $37,140 |
| 2019 | $2,691 | $47,950 | $10,810 | $37,140 |
| 2018 | $2,650 | $47,950 | $10,810 | $37,140 |
| 2017 | $2,605 | $45,280 | $7,300 | $37,980 |
| 2016 | $2,592 | $45,280 | $7,300 | $37,980 |
| 2015 | $2,598 | $45,280 | $7,300 | $37,980 |
| 2014 | -- | $45,280 | $7,300 | $37,980 |
| 2013 | $2,530 | $45,280 | $7,300 | $37,980 |
Agents Affiliated with this Home
-
Sue Sasseville

Seller's Agent in 2025
Sue Sasseville
EXP Realty, LLC.
(440) 317-0422
7 in this area
451 Total Sales
-
Bernadette Stitchick

Buyer's Agent in 2025
Bernadette Stitchick
Russell Real Estate Services
(440) 864-4257
131 in this area
392 Total Sales
-
Linda Blackstone

Seller's Agent in 2024
Linda Blackstone
Russell Real Estate Services
(440) 396-0552
4 in this area
12 Total Sales
-
J
Seller's Agent in 2015
Jon Konz
Deleted Agent
Map
Source: MLS Now
MLS Number: 5063126
APN: 01-20-027-113-027
- 1421 Rolling Meadows Dr
- 1348 Birchview Dr
- 4829 Woodview Dr
- 6611 W River Rd
- 4804 Mapleview Dr
- 4825 Timberview Dr
- 4771 Idle View Dr
- 1075 Vermilion Rd
- 0 V L 1 Gilbert Dr
- 4376 Tomahawk Ln
- 1062 Flint Dr
- 6869 Cliffside Dr
- 1156 Sweetbriar Dr
- 0 V L 2 Gardiner Dr
- 0 V L 3 Gardiner Dr
- 0 V L 1 Gardiner Dr
- 5149 Langfitt St
- 765 Riverside Dr
- 5164 Langfitt St
- 1429 Vermilion Rd
