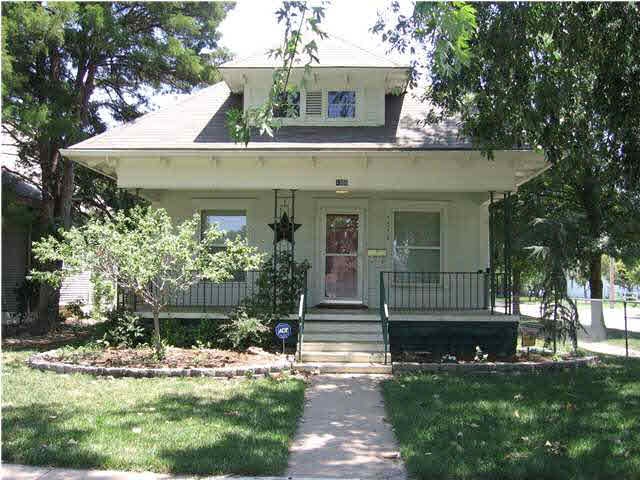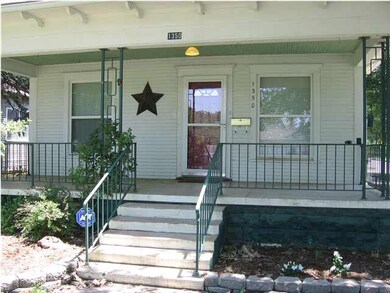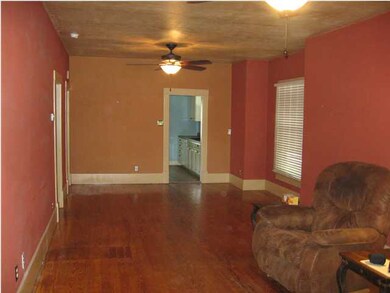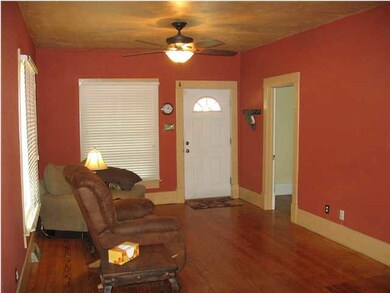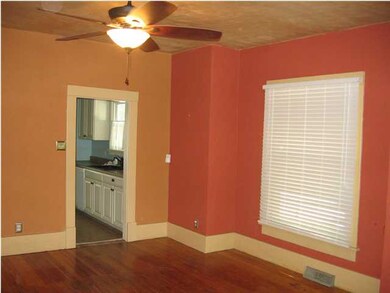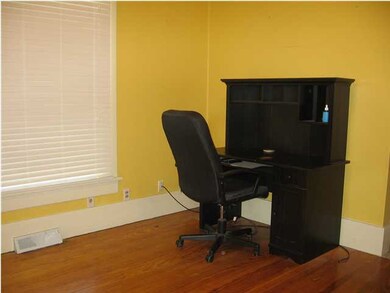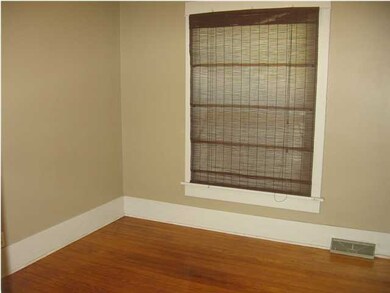
1350 S Waco Ave Wichita, KS 67213
South Central NeighborhoodHighlights
- RV Access or Parking
- Corner Lot
- Storm Windows
- Wood Flooring
- 2 Car Detached Garage
- Patio
About This Home
As of May 2023This turn of the century charming bungalow has loads of space. The Kitchen has been completely remodeled with new Cabinets, sink, tiled floors, recessed lighting and is quite spacious. Improvements include new windows, newer Roof, Central heat & air and water heater, ceiling fans in all the rooms. There is a separate Laundry room and light and bright Sun room just off the Kitchen which could be used for having coffee in the mornings, a breakfast/dining room, office or even an art studio (fabulous light, windows all the way around) there are lots of possibilities. The detached garage entry is off of Zimmerly, and is in good condition with opener. Step from the garage out on to the pathway leading to the house, enjoy the garden area and super patio at the back of the home. This part of Waco is not a through street to the North so the traffic is light and the neighborhood is quiet. The front porch is in great condition, poured concrete and solid. Plenty of room for a porch swing to enjoy the evenings and greet the neighbors! FHA loan total payments around $450 per month with $1925 down payment.
Last Agent to Sell the Property
Jim Sullivan
Coldwell Banker Plaza Real Estate License #SP00013793 Listed on: 06/29/2012
Last Buyer's Agent
Rhonda Overman
Berkshire Hathaway PenFed Realty License #SP00232962
Home Details
Home Type
- Single Family
Est. Annual Taxes
- $705
Year Built
- Built in 1905
Lot Details
- 5,227 Sq Ft Lot
- Chain Link Fence
- Corner Lot
Home Design
- Bungalow
- Frame Construction
- Composition Roof
Interior Spaces
- 3 Bedrooms
- 1-Story Property
- Ceiling Fan
- Window Treatments
- Combination Dining and Living Room
- Wood Flooring
Kitchen
- Oven or Range
- Electric Cooktop
- Microwave
- Dishwasher
- Disposal
Laundry
- Laundry Room
- Laundry on main level
- 220 Volts In Laundry
Unfinished Basement
- Partial Basement
- Basement Storage
Home Security
- Home Security System
- Storm Windows
- Storm Doors
Parking
- 2 Car Detached Garage
- Carport
- Side Facing Garage
- Garage Door Opener
- RV Access or Parking
Outdoor Features
- Patio
- Rain Gutters
Schools
- Harry Street Elementary School
- Hamilton Middle School
- West High School
Utilities
- Forced Air Heating and Cooling System
- Heating System Uses Gas
Community Details
- Fred Baldwin Subdivision
Listing and Financial Details
- Assessor Parcel Number 106831
Ownership History
Purchase Details
Home Financials for this Owner
Home Financials are based on the most recent Mortgage that was taken out on this home.Purchase Details
Home Financials for this Owner
Home Financials are based on the most recent Mortgage that was taken out on this home.Purchase Details
Home Financials for this Owner
Home Financials are based on the most recent Mortgage that was taken out on this home.Purchase Details
Home Financials for this Owner
Home Financials are based on the most recent Mortgage that was taken out on this home.Purchase Details
Home Financials for this Owner
Home Financials are based on the most recent Mortgage that was taken out on this home.Similar Homes in Wichita, KS
Home Values in the Area
Average Home Value in this Area
Purchase History
| Date | Type | Sale Price | Title Company |
|---|---|---|---|
| Warranty Deed | -- | Security 1St Title | |
| Warranty Deed | -- | Security 1St Title Llc | |
| Warranty Deed | -- | Security 1St Title | |
| Interfamily Deed Transfer | -- | Security 1St Title | |
| Interfamily Deed Transfer | -- | None Available |
Mortgage History
| Date | Status | Loan Amount | Loan Type |
|---|---|---|---|
| Open | $112,000 | New Conventional | |
| Previous Owner | $72,496 | FHA | |
| Previous Owner | $62,128 | FHA | |
| Previous Owner | $64,490 | FHA |
Property History
| Date | Event | Price | Change | Sq Ft Price |
|---|---|---|---|---|
| 05/25/2023 05/25/23 | Sold | -- | -- | -- |
| 04/30/2023 04/30/23 | Pending | -- | -- | -- |
| 04/28/2023 04/28/23 | For Sale | $108,000 | +54.5% | $89 / Sq Ft |
| 04/06/2020 04/06/20 | Sold | -- | -- | -- |
| 03/09/2020 03/09/20 | Pending | -- | -- | -- |
| 03/07/2020 03/07/20 | For Sale | $69,900 | +27.1% | $57 / Sq Ft |
| 07/30/2012 07/30/12 | Sold | -- | -- | -- |
| 06/30/2012 06/30/12 | Pending | -- | -- | -- |
| 06/29/2012 06/29/12 | For Sale | $55,000 | -- | $43 / Sq Ft |
Tax History Compared to Growth
Tax History
| Year | Tax Paid | Tax Assessment Tax Assessment Total Assessment is a certain percentage of the fair market value that is determined by local assessors to be the total taxable value of land and additions on the property. | Land | Improvement |
|---|---|---|---|---|
| 2025 | $1,223 | $13,249 | $1,415 | $11,834 |
| 2023 | $1,223 | $8,476 | $1,173 | $7,303 |
| 2022 | $892 | $8,476 | $1,104 | $7,372 |
| 2021 | $909 | $8,154 | $414 | $7,740 |
| 2020 | $769 | $6,923 | $414 | $6,509 |
| 2019 | $725 | $6,532 | $782 | $5,750 |
| 2018 | $689 | $6,222 | $414 | $5,808 |
| 2017 | $690 | $0 | $0 | $0 |
| 2016 | $688 | $0 | $0 | $0 |
| 2015 | $705 | $0 | $0 | $0 |
| 2014 | $714 | $0 | $0 | $0 |
Agents Affiliated with this Home
-
S
Seller's Agent in 2023
Stacy Alfaro
Keller Williams Hometown Partners
-

Buyer's Agent in 2023
Bill J Graham
Graham, Inc., REALTORS
(316) 708-4516
11 in this area
683 Total Sales
-

Seller's Agent in 2020
Anita Cochran
Anita Cochran Realty
(316) 304-6575
52 Total Sales
-

Buyer's Agent in 2020
Racheal Weir
Keller Williams Hometown Partners
(316) 992-7322
21 Total Sales
-
J
Seller's Agent in 2012
Jim Sullivan
Coldwell Banker Plaza Real Estate
-
R
Buyer's Agent in 2012
Rhonda Overman
Berkshire Hathaway PenFed Realty
Map
Source: South Central Kansas MLS
MLS Number: 339279
APN: 129-29-0-42-06-006.00
- 1321 S Main St
- 1550 S Water St
- 1124 S Wichita St
- 1357 S Broadway St
- 1125 S Main St
- 1618 S Market St
- 1223 S Topeka Ave
- 1015 S Main St
- 1733 S Broadway
- 1324 S Emporia St
- 918 S Wichita St
- 1011 S Topeka St
- 1800 S Silver St
- 915 S Topeka Ave
- 1023 W Mccormick St
- 0000 E Boston
- 1546 S Santa fe St
- 1830 S Broadway St
- 1930 S Main St
- 1942 S Exchange St
