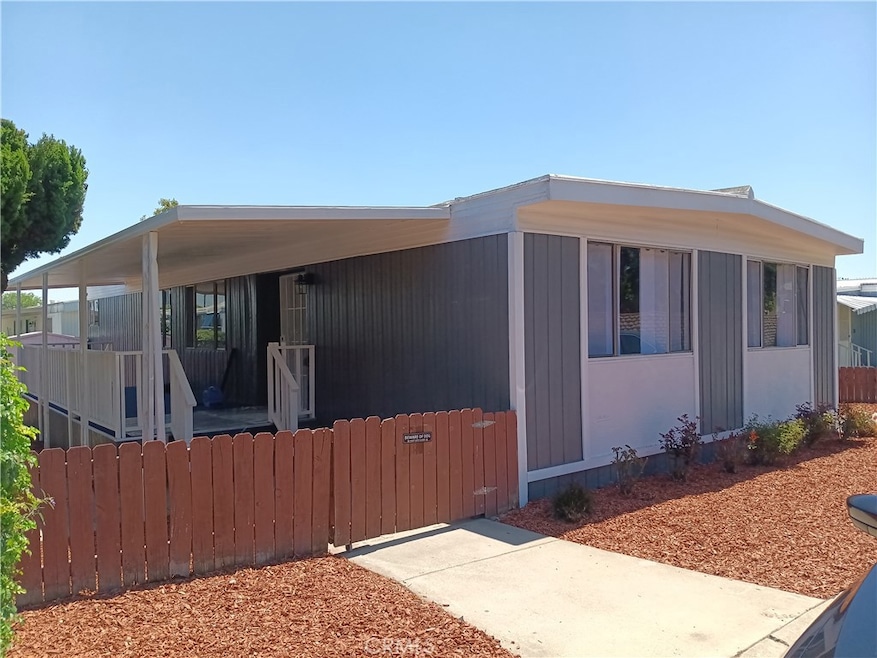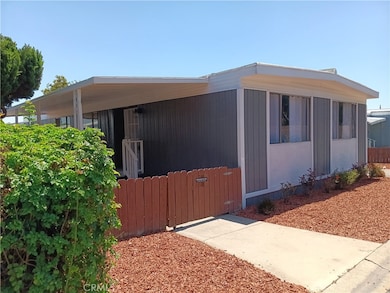
1350 San Bernardino Rd Unit 21 Upland, CA 91786
Estimated payment $983/month
Highlights
- Very Popular Property
- In Ground Pool
- Updated Kitchen
- Upland High School Rated A-
- Primary Bedroom Suite
- Open Floorplan
About This Home
Step into a world of comfort and modern elegance with this completely remodeled mobile home that redefines what it means to live in a mobile residence. Nestled in a welcoming all-age family park, this stunning 4-bedroom, 2-bathroom gem is designed for those who crave the perfect blend of style, convenience, and community. Spacious Living: With four generously-sized bedrooms, there’s ample space for everyone! Whether you're creating a cozy guest room, a vibrant children's play area, or a serene home office, the possibilities are endless. Gourmet Kitchen: Fall in love with the heart of this home! The brand-new kitchen is a chef’s dream, boasting self-closing cabinets and drawers that combine functionality with sleek design. Enjoy fresh culinary creations on the beautifully updated countertops while basking in the natural light streaming through the windows. Modern Bathrooms: Both bathrooms have been thoughtfully remodeled to elevate your daily routine. Enjoy spa-like retreats with contemporary fixtures and finishes that turn everyday moments into extraordinary experiences. Turn-Key Ready: Just pack your bags and move in! This home is truly turn-key with fresh paint and elegant baseboards throughout, creating a seamless flow that feels inviting and fresh. Fenced Backyard: Enjoy bbq'ing in the fully fenced-in spacious backyard, great for enjoying lazy summer evenings on the porch with friends or giving your pet a place to play. Family-Friendly Community: Located in a vibrant, all-age family park, you’ll enjoy a supportive community atmosphere with nearby shopping conveniences that make everyday life a breeze. Spend weekends exploring local parks or enjoying family outings without the hassle of long commutes. Single Family Feel: You won’t believe you’re in a mobile home—this residence feels just like a single-family home! With ample space, modern finishes, and a beautifully updated layout, every corner of this property exudes warmth and style. Imagine hosting friends and family in your backyard or enjoying quiet evenings in your spacious living area. This home is perfect for anyone looking to settle in a community that balances tranquility and accessibility, offering the lifestyle you’ve always dreamed of. Don’t miss the chance to call this stunning mobile home your own! Experience the perfect blend of modern upgrades and a welcoming community. Schedule your private tour today and see for yourself how this remodeled mobile home is ready to welcome you home!
Listing Agent
Exit Alliance Realty Brokerage Email: erin.e.deas@gmail.com License #02173405
Property Details
Home Type
- Manufactured Home
Year Built
- Built in 1971 | Remodeled
Lot Details
- 1,440 Sq Ft Lot
- Property fronts a private road
- Wood Fence
- Fence is in good condition
- Private Yard
- Back Yard
- Density is up to 1 Unit/Acre
- Land Lease of $1,500 per month
Home Design
- Turnkey
- Metal Roof
Interior Spaces
- 1,440 Sq Ft Home
- 1-Story Property
- Open Floorplan
- Awning
- Family Room Off Kitchen
- Living Room
- Laminate Flooring
- Neighborhood Views
Kitchen
- Updated Kitchen
- Open to Family Room
- Gas Range
- Range Hood
- Self-Closing Drawers and Cabinet Doors
Bedrooms and Bathrooms
- 4 Bedrooms
- Primary Bedroom Suite
- Remodeled Bathroom
- 2 Full Bathrooms
- Bathtub with Shower
- Walk-in Shower
Laundry
- Laundry Room
- Washer and Gas Dryer Hookup
Parking
- Attached Carport
- Oversized Parking
- Parking Available
- Paved Parking
Outdoor Features
- In Ground Pool
- Covered patio or porch
- Exterior Lighting
- Shed
- Rain Gutters
Location
- Urban Location
Mobile Home
- Mobile home included in the sale
- Mobile Home is 24 x 60 Feet
Utilities
- Central Heating and Cooling System
- Water Heater
- Private Sewer
Listing and Financial Details
- Tax Lot 123
- Tax Tract Number 123
- Assessor Parcel Number 1046161016021
Community Details
Overview
- No Home Owners Association
- Cascade Mobile Home Park | Phone (909) 985-9711
Recreation
- Community Pool
Pet Policy
- Call for details about the types of pets allowed
Map
Home Values in the Area
Average Home Value in this Area
Property History
| Date | Event | Price | Change | Sq Ft Price |
|---|---|---|---|---|
| 05/22/2025 05/22/25 | For Sale | $149,000 | -- | $103 / Sq Ft |
Similar Homes in the area
Source: California Regional Multiple Listing Service (CRMLS)
MLS Number: SW25115191
- 1350 San Bernardino Rd Unit 157
- 1350 San Bernardino Rd Unit 156
- 1350 San Bernardino Rd Unit 132
- 1350 San Bernardino Rd Unit 130
- 1350 San Bernardino Rd Unit 84
- 1467 Orange Tree Ln
- 1455 Prairie Rose Ln
- 1451 Prairie Rose Ln
- 1447 Prairie Rose Ln
- 1400 E Arrow Hwy
- 1400 E Arrow Hwy
- 1400 E Arrow Hwy
- 1439 Prairie Rose Ln
- 487 Meyer Place
- 418 Meyer Place
- 422 Meyer Place
- 417 Verna St
- 414 Meyer Place
- 410 Meyer Place
- 409 Verna St

