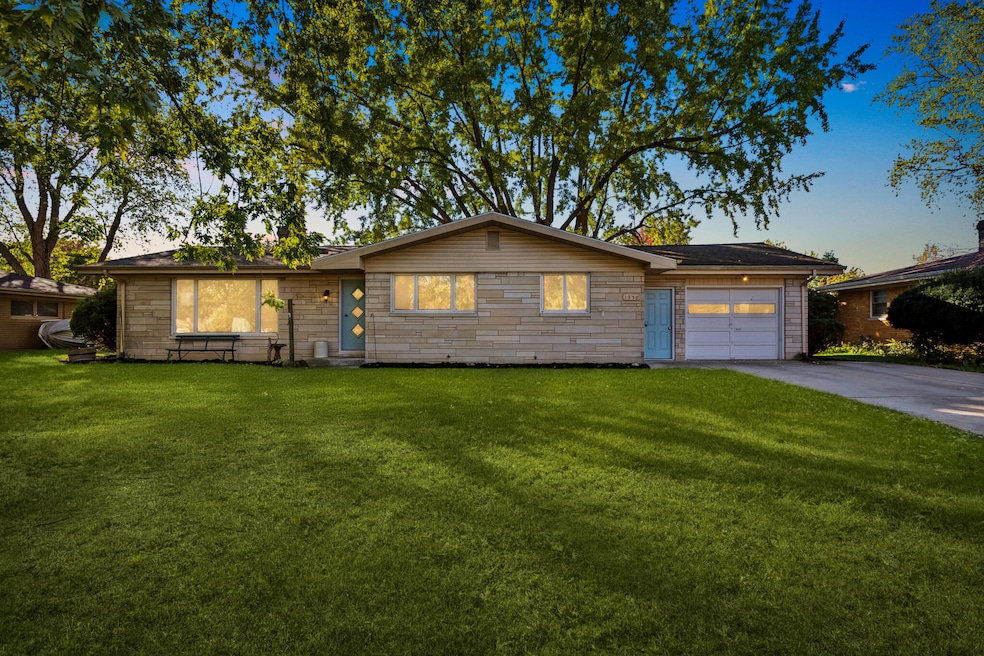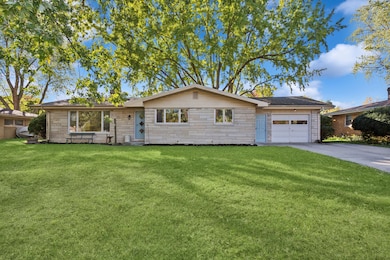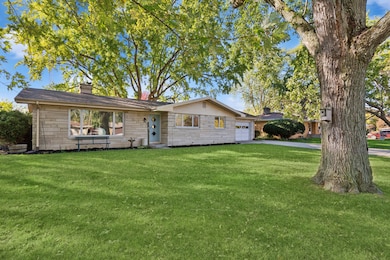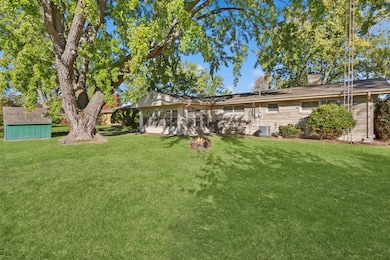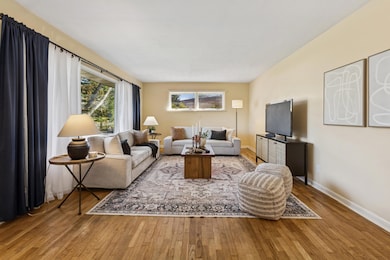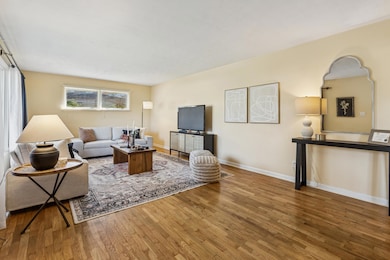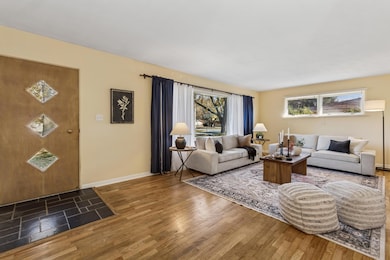1350 Susan Dr Saint Joseph, MI 49085
Vineland NeighborhoodEstimated payment $1,788/month
Highlights
- Wood Flooring
- 1 Fireplace
- No HOA
- Upton Middle School Rated A
- Sun or Florida Room
- Porch
About This Home
Welcome home to this solid and well-maintained 3-bedroom,1.5 bath property set on a beautiful mature lot. Generous living spaces greet you throughout, including a spacious living room, an inviting dining area, and a functional kitchen ready for your personal touch. The three bedrooms offer comfortable space and natural light, with the primary bedroom featuring direct access to the charming sunroom -an ideal spot for morning coffee, relaxing, with a book or simply enjoying the backyard views year-round. The full basement is a standout bonus-clean, open, and full of potential. With its cozy fireplace, its perfect for future finishing or for additional storage, recreation, or hobby space. Key updates include a newer HVAC system and a newer roof, offering peace of mind and long-term value. Outside, the mature lot provides shade, privacy, and plenty of room for outdoor living and entertaining. Sturdy, spacious and full of possibilities, this home is ready for its next chapter.
Listing Agent
@properties Christie's International R.E. License #6506045331 Listed on: 11/20/2025

Home Details
Home Type
- Single Family
Est. Annual Taxes
- $4,227
Year Built
- Built in 1958
Lot Details
- 10,019 Sq Ft Lot
- Lot Dimensions are 85x120
- Shrub
Parking
- 1 Car Attached Garage
- Garage Door Opener
Home Design
- Brick or Stone Mason
- Shingle Roof
- Composition Roof
- Vinyl Siding
- Stone
Interior Spaces
- 1-Story Property
- 1 Fireplace
- Sun or Florida Room
- Wood Flooring
Kitchen
- Oven
- Range
- Dishwasher
Bedrooms and Bathrooms
- 3 Main Level Bedrooms
Laundry
- Laundry on main level
- Dryer
- Washer
Finished Basement
- Basement Fills Entire Space Under The House
- Laundry in Basement
Outdoor Features
- Shed
- Storage Shed
- Porch
Utilities
- Forced Air Heating and Cooling System
- Heating System Uses Natural Gas
- High Speed Internet
- Internet Available
- Phone Available
- Cable TV Available
Community Details
- No Home Owners Association
Map
Home Values in the Area
Average Home Value in this Area
Tax History
| Year | Tax Paid | Tax Assessment Tax Assessment Total Assessment is a certain percentage of the fair market value that is determined by local assessors to be the total taxable value of land and additions on the property. | Land | Improvement |
|---|---|---|---|---|
| 2025 | $4,227 | $130,700 | $0 | $0 |
| 2024 | $3,239 | $128,500 | $0 | $0 |
| 2023 | $3,085 | $110,700 | $0 | $0 |
| 2022 | $2,938 | $90,600 | $0 | $0 |
| 2021 | $3,706 | $82,900 | $16,000 | $66,900 |
| 2020 | $3,537 | $80,400 | $0 | $0 |
| 2019 | $3,419 | $75,000 | $11,700 | $63,300 |
| 2018 | $3,300 | $75,000 | $0 | $0 |
| 2017 | $3,244 | $75,100 | $0 | $0 |
| 2016 | $3,183 | $73,800 | $0 | $0 |
| 2015 | $3,150 | $70,800 | $0 | $0 |
| 2014 | $2,519 | $66,700 | $0 | $0 |
Property History
| Date | Event | Price | List to Sale | Price per Sq Ft |
|---|---|---|---|---|
| 11/20/2025 11/20/25 | For Sale | $272,000 | -- | $134 / Sq Ft |
Purchase History
| Date | Type | Sale Price | Title Company |
|---|---|---|---|
| Warranty Deed | $126,500 | -- | |
| Interfamily Deed Transfer | -- | -- |
Source: MichRIC
MLS Number: 25059160
APN: 11-18-6820-0004-00-0
- 2815 Washington Ave
- 2837 Washington Ave
- 2699 Oakbrook Dr
- 2781 N Trail Ln
- 1564 S Windsor Dr
- 2530 Bristol Terrace Unit 85
- 2469 Washington Ave
- 3003 S Cleveland Ave
- 956 Wedgewood Rd
- 2705 Oakwood Ln
- V/L Niles Rd
- 1785 Grand View Ave
- 2820 Marilyn Dr
- 2510 Bay Pointe Dr
- 2401 Bay Pointe Dr
- 2500 Bay Pointe Dr
- 924 Eagle Point Dr
- 944 Eagle Point Dr
- 2317 S Pointe Way Unit 5
- 3430 Easy St
- 2767 Oakwood Ln
- 1072 Vineland Rd
- 2850 Cleveland Ave
- 2702 Lakeshore Dr
- 2506 Morton Ave
- 1555 Saint Joseph Cir
- 1623 S State St Unit 1
- 535 Archer Ave Unit 2
- 3995 Lake Forest Path
- 613 Wayne St
- 1903 Union St
- 1103 Market St
- 720 Main St Unit 2
- 822 Ship St
- 1322 E Napier Ave
- 261 Bellview St
- 124 Water St
- 2050 Reggie Dr
- 1019 Colonial Dr Unit 1
- 9115 N Main St
