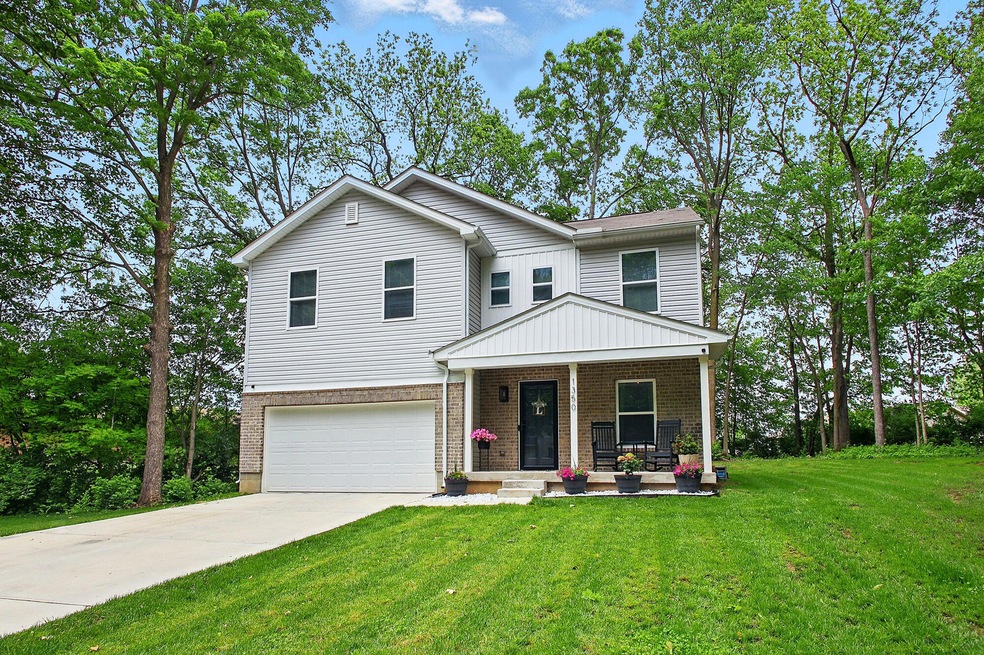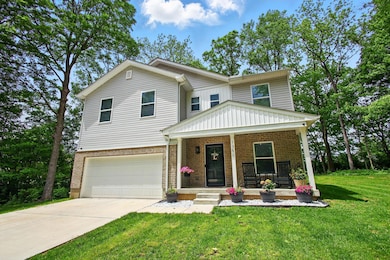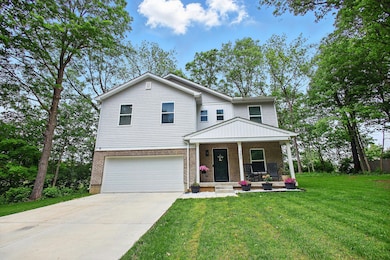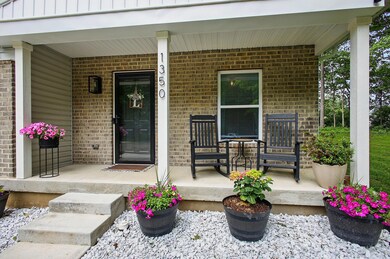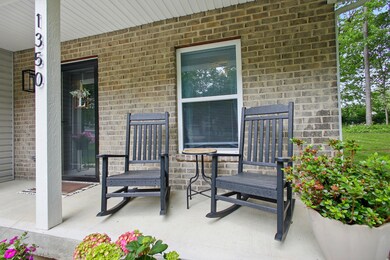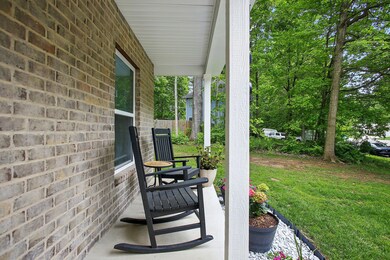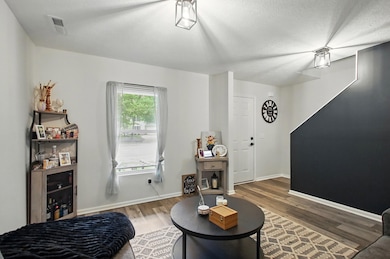Don't miss your chance to own this stunning home at 1350 Taywell Ct., located in the highly sought-after Taywell Woods neighborhood and within the Kenton Ridge School District. This spacious two-story home is packed with stylish updates and smart design features that make everyday living easy and enjoyable. The kitchen is a true highlight, featuring eye catching cabinetry, sleek granite countertops, and stainless-steel appliances, including a range, microwave, and dishwasher, perfect for cooking, gathering, and entertaining.Upstairs, you'll find all four bedrooms plus a convenient laundry room, keeping everything right where you need it. The primary suite is a relaxing retreat with a private bath that includes dual sinks and a generous walk-in closet.The home has been thoughtfully updated with modern finishes throughout. The half bath has been upgraded with granite countertops and tile flooring, while the second full bath features a beautiful tiled shower with a custom niche, granite vanity, and contemporary touches that give it a fresh, polished feel. Set on an above average wooded lot (over 1/3 of an acre!) you will have plenty of space to entertain!A spacious two-car garage and a flexible floor plan round out this fantastic home. With so much to offer in one of the area's most desirable neighborhoods, 1350 Taywell Ct. is ready to impress, schedule your showing today!

