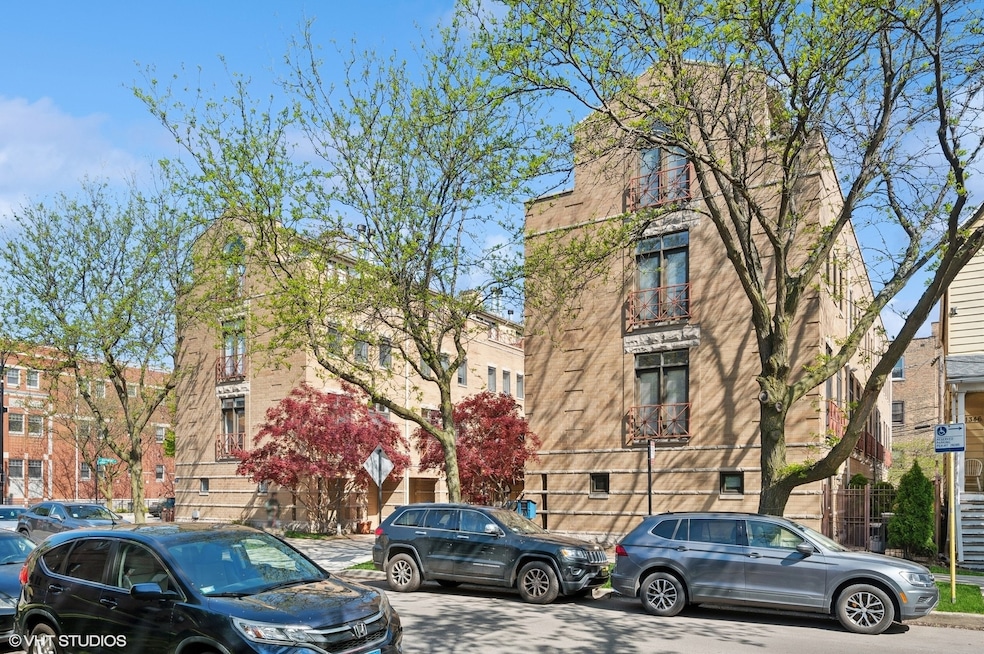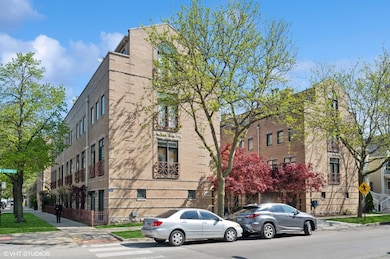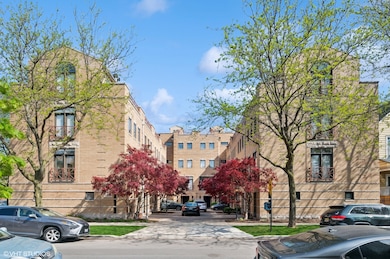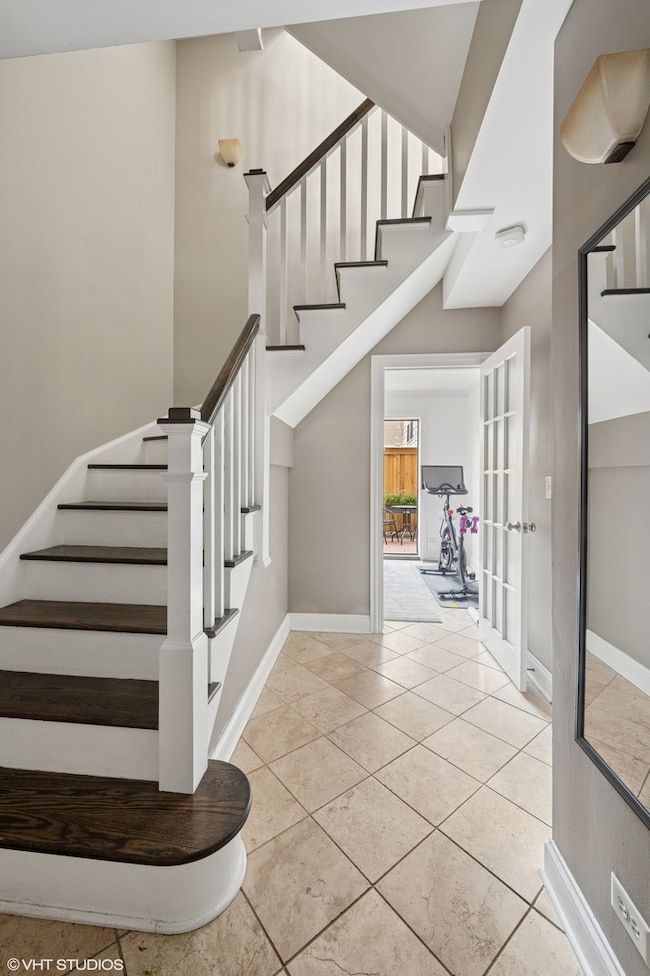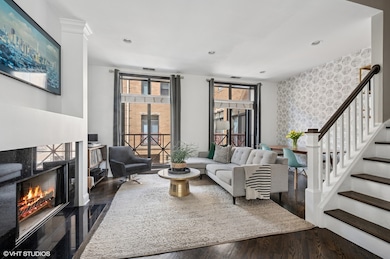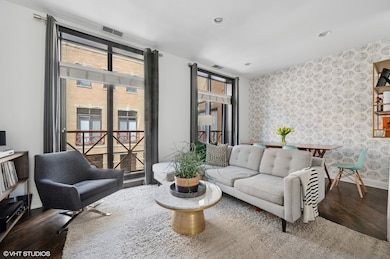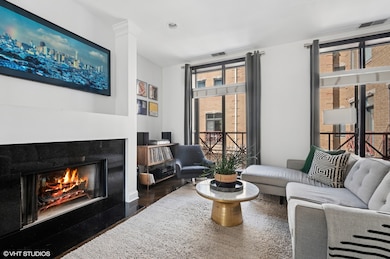
1350 W Byron St Unit 9 Chicago, IL 60613
Lakeview NeighborhoodHighlights
- Rooftop Deck
- Wood Flooring
- Balcony
- Blaine Elementary School Rated A-
- Stainless Steel Appliances
- Patio
About This Home
As of June 2025Sunny and spacious townhome in Southport Corridor! The main level has an attached garage, powder room, a flexible den or guest bedroom with a murphy bed, and a private walk-out patio with brand-new brick pavers. Upstairs, you'll find a gorgeous kitchen updated in 2022, filled with natural light and perfect for cooking and entertaining. The open living space includes a wood-burning fireplace, an office nook, and enough room for a dining table. The large primary bedroom has a beautifully updated en-suite bath (2022), and the bright second bedroom offers the glow of Western sunsets and its own private bathroom. On the top floor, there's a spacious family room with built-ins, another powder room, and a private balcony-ideal for relaxing or working from home. A+ walkable location close to everything in Southport Corridor, Wrigleyville, Graceland West, and just a short walk to highly rated Blaine Elementary. Come see it during one of our showing windows.
Last Buyer's Agent
@properties Christie's International Real Estate License #475195057

Townhouse Details
Home Type
- Townhome
Est. Annual Taxes
- $9,428
Year Built
- Built in 2000
HOA Fees
- $379 Monthly HOA Fees
Parking
- 1 Car Garage
- Parking Included in Price
Home Design
- Brick Exterior Construction
Interior Spaces
- 4-Story Property
- Ceiling Fan
- Wood Burning Fireplace
- Fireplace With Gas Starter
- Family Room
- Living Room with Fireplace
- Dining Room
- Wood Flooring
Kitchen
- Range
- Microwave
- Dishwasher
- Stainless Steel Appliances
- Disposal
Bedrooms and Bathrooms
- 3 Bedrooms
- 3 Potential Bedrooms
- Dual Sinks
Laundry
- Laundry Room
- Dryer
- Washer
Home Security
Outdoor Features
- Balcony
- Rooftop Deck
- Patio
Schools
- Blaine Elementary School
- Lake View High School
Utilities
- Forced Air Heating and Cooling System
- Heating System Uses Natural Gas
Listing and Financial Details
- Homeowner Tax Exemptions
Community Details
Overview
- Association fees include insurance, exterior maintenance, lawn care, snow removal
- 12 Units
- Teamromeo@Connectedmanagement.C Association, Phone Number (312) 555-5555
- Property managed by Connected Property Management
Pet Policy
- Dogs and Cats Allowed
Security
- Carbon Monoxide Detectors
Ownership History
Purchase Details
Home Financials for this Owner
Home Financials are based on the most recent Mortgage that was taken out on this home.Purchase Details
Home Financials for this Owner
Home Financials are based on the most recent Mortgage that was taken out on this home.Purchase Details
Home Financials for this Owner
Home Financials are based on the most recent Mortgage that was taken out on this home.Purchase Details
Home Financials for this Owner
Home Financials are based on the most recent Mortgage that was taken out on this home.Purchase Details
Home Financials for this Owner
Home Financials are based on the most recent Mortgage that was taken out on this home.Purchase Details
Home Financials for this Owner
Home Financials are based on the most recent Mortgage that was taken out on this home.Purchase Details
Home Financials for this Owner
Home Financials are based on the most recent Mortgage that was taken out on this home.Similar Homes in Chicago, IL
Home Values in the Area
Average Home Value in this Area
Purchase History
| Date | Type | Sale Price | Title Company |
|---|---|---|---|
| Warranty Deed | $760,000 | Chicago Title | |
| Warranty Deed | $545,000 | Chicago Title | |
| Deed | -- | -- | |
| Warranty Deed | $520,000 | First American | |
| Interfamily Deed Transfer | -- | Acquest Title Service Llc | |
| Warranty Deed | $538,500 | 1St American Title | |
| Warranty Deed | $469,000 | Cti |
Mortgage History
| Date | Status | Loan Amount | Loan Type |
|---|---|---|---|
| Open | $640,000 | New Conventional | |
| Previous Owner | $404,600 | New Conventional | |
| Previous Owner | $408,750 | New Conventional | |
| Previous Owner | $336,000 | No Value Available | |
| Previous Owner | -- | No Value Available | |
| Previous Owner | $416,000 | New Conventional | |
| Previous Owner | $273,900 | New Conventional | |
| Previous Owner | $285,100 | New Conventional | |
| Previous Owner | $290,000 | New Conventional | |
| Previous Owner | $296,100 | Unknown | |
| Previous Owner | $307,000 | Stand Alone Refi Refinance Of Original Loan | |
| Previous Owner | $375,000 | Purchase Money Mortgage | |
| Previous Owner | $357,000 | Fannie Mae Freddie Mac | |
| Previous Owner | $375,200 | Purchase Money Mortgage | |
| Previous Owner | $385,600 | Unknown | |
| Previous Owner | $343,200 | Unknown | |
| Previous Owner | $42,800 | Credit Line Revolving | |
| Previous Owner | $342,800 | VA | |
| Previous Owner | $42,850 | Credit Line Revolving |
Property History
| Date | Event | Price | Change | Sq Ft Price |
|---|---|---|---|---|
| 06/25/2025 06/25/25 | Sold | $760,000 | +8.7% | -- |
| 05/11/2025 05/11/25 | Pending | -- | -- | -- |
| 05/07/2025 05/07/25 | For Sale | $699,000 | +28.3% | -- |
| 09/26/2018 09/26/18 | Sold | $545,000 | -2.7% | -- |
| 08/17/2018 08/17/18 | Pending | -- | -- | -- |
| 07/30/2018 07/30/18 | For Sale | $560,000 | +7.7% | -- |
| 11/13/2013 11/13/13 | Sold | $520,000 | -1.0% | -- |
| 09/29/2013 09/29/13 | Pending | -- | -- | -- |
| 09/26/2013 09/26/13 | Price Changed | $525,000 | -4.5% | -- |
| 09/12/2013 09/12/13 | For Sale | $550,000 | -- | -- |
Tax History Compared to Growth
Tax History
| Year | Tax Paid | Tax Assessment Tax Assessment Total Assessment is a certain percentage of the fair market value that is determined by local assessors to be the total taxable value of land and additions on the property. | Land | Improvement |
|---|---|---|---|---|
| 2024 | $9,428 | $58,850 | $17,200 | $41,650 |
| 2023 | $9,169 | $48,000 | $13,871 | $34,129 |
| 2022 | $9,169 | $48,000 | $13,871 | $34,129 |
| 2021 | $8,982 | $47,999 | $13,871 | $34,128 |
| 2020 | $9,026 | $43,621 | $5,918 | $37,703 |
| 2019 | $9,547 | $47,518 | $5,918 | $41,600 |
| 2018 | $8,708 | $47,518 | $5,918 | $41,600 |
| 2017 | $8,706 | $43,819 | $5,178 | $38,641 |
| 2016 | $8,276 | $43,819 | $5,178 | $38,641 |
| 2015 | $7,549 | $43,819 | $5,178 | $38,641 |
| 2014 | $7,744 | $41,738 | $4,230 | $37,508 |
| 2013 | $7,113 | $41,738 | $4,230 | $37,508 |
Agents Affiliated with this Home
-
L
Seller's Agent in 2025
Lisa Kalous
Compass
-
B
Seller Co-Listing Agent in 2025
Becky Pawelczyk
Compass
-
E
Buyer's Agent in 2025
Emily Glasgow
@ Properties
-
L
Seller's Agent in 2018
Lida Downey
eXp Realty
-
G
Buyer's Agent in 2018
Greg Vollan
@ Properties
-
J
Seller's Agent in 2013
Jeanine Wheeler
@ Properties
Map
Source: Midwest Real Estate Data (MRED)
MLS Number: 12355750
APN: 14-20-103-093-1009
- 3830 N Wayne Ave
- 3938 N Southport Ave Unit G
- 3951 N Wayne Ave Unit 405
- 3951 N Wayne Ave Unit 305
- 3951 N Wayne Ave Unit 205
- 3951 N Wayne Ave Unit 409
- 3951 N Wayne Ave Unit 301
- 3951 N Wayne Ave Unit 207
- 3951 N Wayne Ave Unit 404
- 3951 N Wayne Ave Unit 107
- 3834 N Lakewood Ave
- 1469 W Byron St Unit 2
- 1431 W Cuyler Ave Unit 1S
- 7635 1/2 N Greenview Ave Unit 1S
- 1242 W Grace St Unit 3
- 3926 N Greenview Ave
- 3745 N Lakewood Ave
- 3828 N Racine Ave Unit 3
- 3735 N Greenview Ave
- 3814 N Greenview Ave Unit 1
