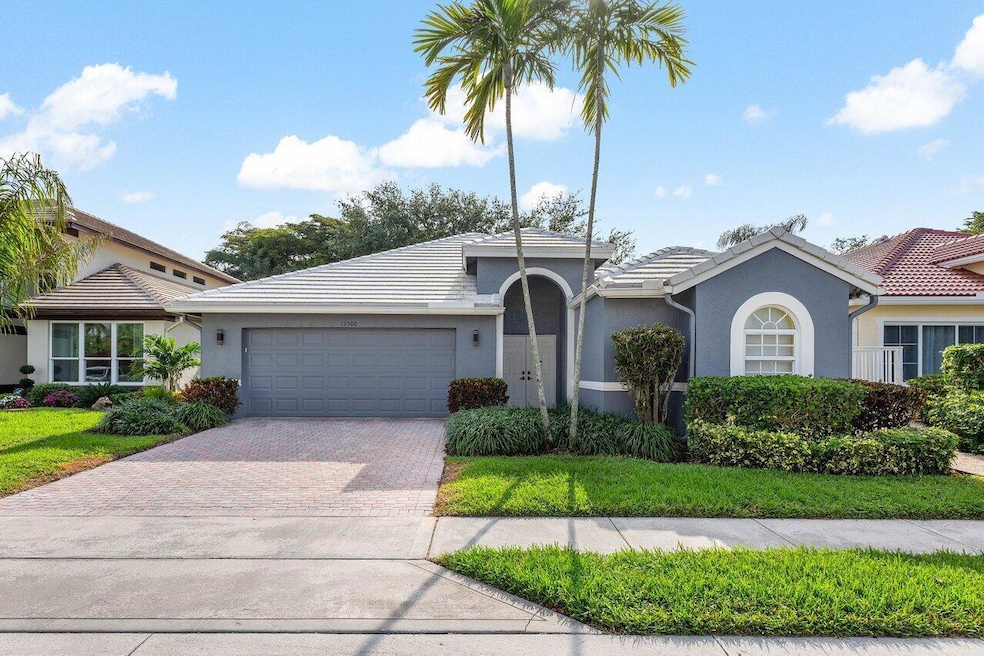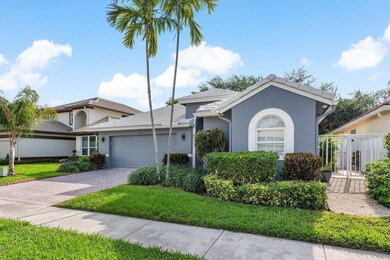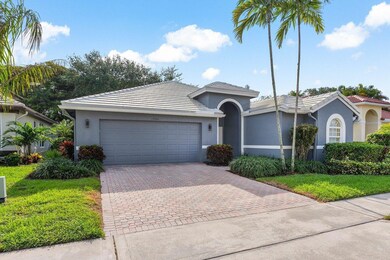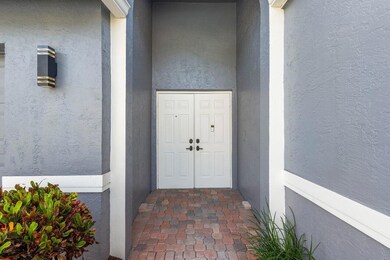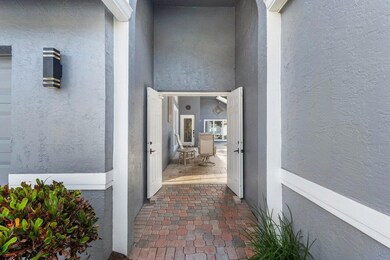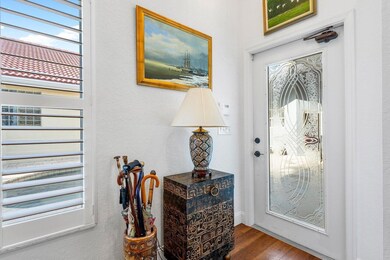
13500 Carrick Green Ct Delray Beach, FL 33446
Polo Trace NeighborhoodHighlights
- Gated with Attendant
- Heated Spa
- Roman Tub
- Hagen Road Elementary School Rated A-
- Clubhouse
- Garden View
About This Home
As of July 2024It's time to grab this rarely available courtyard style home in Polo Trace. This home has it all, newer roof, impact windows and sliders, heated pool/hot tub, updated kitchen, baths, flooring, and so much more. Light/Bright, open floor plan, and an amazing totally private pool/patio area for you to enjoy in any way you wish. There's even a separate casita w/full bath for guests, or the perfect office for those who work from home. The location of the home in the community is superb, as it is on a private street and a very quick walk to the clubhouse. Polo Trace is an award winning community with a brand new clubhouse built by GL Homes. It includes 3 Pools, pickleball, tennis, a full restaurant/bar, fitness studio/gym, card rooms, and a social hall. Come see this exceptional property!
Last Agent to Sell the Property
Re/Max Direct License #3292407 Listed on: 04/04/2024

Home Details
Home Type
- Single Family
Est. Annual Taxes
- $4,044
Year Built
- Built in 1995
Lot Details
- 5,892 Sq Ft Lot
- Property is zoned PUD
HOA Fees
- $665 Monthly HOA Fees
Parking
- 2 Car Garage
- Garage Door Opener
Property Views
- Garden
- Pool
Home Design
- Concrete Roof
Interior Spaces
- 1,914 Sq Ft Home
- 1-Story Property
- Custom Mirrors
- Furnished or left unfurnished upon request
- High Ceiling
- Ceiling Fan
- Plantation Shutters
- Blinds
- Family Room
- Ceramic Tile Flooring
- Attic
Kitchen
- Breakfast Area or Nook
- Electric Range
- Microwave
- Dishwasher
- Disposal
Bedrooms and Bathrooms
- 3 Bedrooms
- Split Bedroom Floorplan
- Closet Cabinetry
- Walk-In Closet
- In-Law or Guest Suite
- 3 Full Bathrooms
- Dual Sinks
- Roman Tub
- Separate Shower in Primary Bathroom
Laundry
- Dryer
- Washer
Home Security
- Home Security System
- Security Lights
- Intercom
Pool
- Heated Spa
- In Ground Spa
- Heated Pool
- Gunite Spa
Schools
- Carver; G.W. Middle School
Utilities
- Central Heating and Cooling System
- Electric Water Heater
- Cable TV Available
Listing and Financial Details
- Assessor Parcel Number 00424609070000070
Community Details
Overview
- Association fees include management, common areas, cable TV, ground maintenance, maintenance structure, pest control, recreation facilities, reserve fund, security, trash
- Built by K. Hovnanian Homes
- Polo Trace 2 1 Subdivision, Somerset Floorplan
Amenities
- Clubhouse
- Game Room
- Business Center
Recreation
- Tennis Courts
- Community Basketball Court
- Pickleball Courts
- Community Pool
- Community Spa
- Trails
Security
- Gated with Attendant
- Resident Manager or Management On Site
Ownership History
Purchase Details
Home Financials for this Owner
Home Financials are based on the most recent Mortgage that was taken out on this home.Purchase Details
Purchase Details
Similar Homes in Delray Beach, FL
Home Values in the Area
Average Home Value in this Area
Purchase History
| Date | Type | Sale Price | Title Company |
|---|---|---|---|
| Warranty Deed | $740,000 | Florida Direct Title | |
| Warranty Deed | $342,000 | Palmetto Park Title Svcs Inc | |
| Warranty Deed | $190,000 | -- |
Mortgage History
| Date | Status | Loan Amount | Loan Type |
|---|---|---|---|
| Open | $518,000 | New Conventional |
Property History
| Date | Event | Price | Change | Sq Ft Price |
|---|---|---|---|---|
| 07/24/2024 07/24/24 | Sold | $740,000 | -1.2% | $387 / Sq Ft |
| 07/15/2024 07/15/24 | Pending | -- | -- | -- |
| 06/07/2024 06/07/24 | Price Changed | $749,000 | -2.6% | $391 / Sq Ft |
| 05/07/2024 05/07/24 | Price Changed | $769,000 | -3.8% | $402 / Sq Ft |
| 04/04/2024 04/04/24 | For Sale | $799,000 | -- | $417 / Sq Ft |
Tax History Compared to Growth
Tax History
| Year | Tax Paid | Tax Assessment Tax Assessment Total Assessment is a certain percentage of the fair market value that is determined by local assessors to be the total taxable value of land and additions on the property. | Land | Improvement |
|---|---|---|---|---|
| 2024 | $4,155 | $272,956 | -- | -- |
| 2023 | $4,044 | $265,006 | $0 | $0 |
| 2022 | $4,074 | $257,287 | $0 | $0 |
| 2021 | $4,038 | $249,793 | $0 | $0 |
| 2020 | $4,013 | $246,344 | $0 | $0 |
| 2019 | $3,963 | $240,805 | $0 | $0 |
| 2018 | $3,764 | $236,315 | $0 | $0 |
| 2017 | $3,713 | $231,454 | $0 | $0 |
| 2016 | $3,718 | $226,693 | $0 | $0 |
| 2015 | $3,805 | $225,117 | $0 | $0 |
| 2014 | $3,814 | $223,330 | $0 | $0 |
Agents Affiliated with this Home
-
Robert Marchese

Seller's Agent in 2024
Robert Marchese
RE/MAX
(561) 701-3054
37 in this area
84 Total Sales
Map
Source: BeachesMLS
MLS Number: R10975102
APN: 00-42-46-09-07-000-0070
- 7453 Morocca Lake Dr
- 13594 Morocca Lake Ln
- 13609 Weyburne Dr
- 13213 La Sabina Dr
- 13487 Whistler Mountain Rd
- 13401 Plaza Del Sol Ct
- 7415 W Mercada Way
- 13634 Glosgow Ln
- 13194 La Sabina Dr
- 13176 La Sabina Dr
- 7694 Wildflower Shores Dr
- 7650 Francisca Club Ln
- 7476 W Mercada Way
- 7322 Morocca Lake Dr
- 13245 Alhambra Lake Cir
- 13637 Paisley Dr
- 13811 Oneida Dr Unit H1
- 13811 Oneida Dr Unit G1
- 13790 Oneida Dr Unit C1
- 13203 Alhambra Lake Cir
