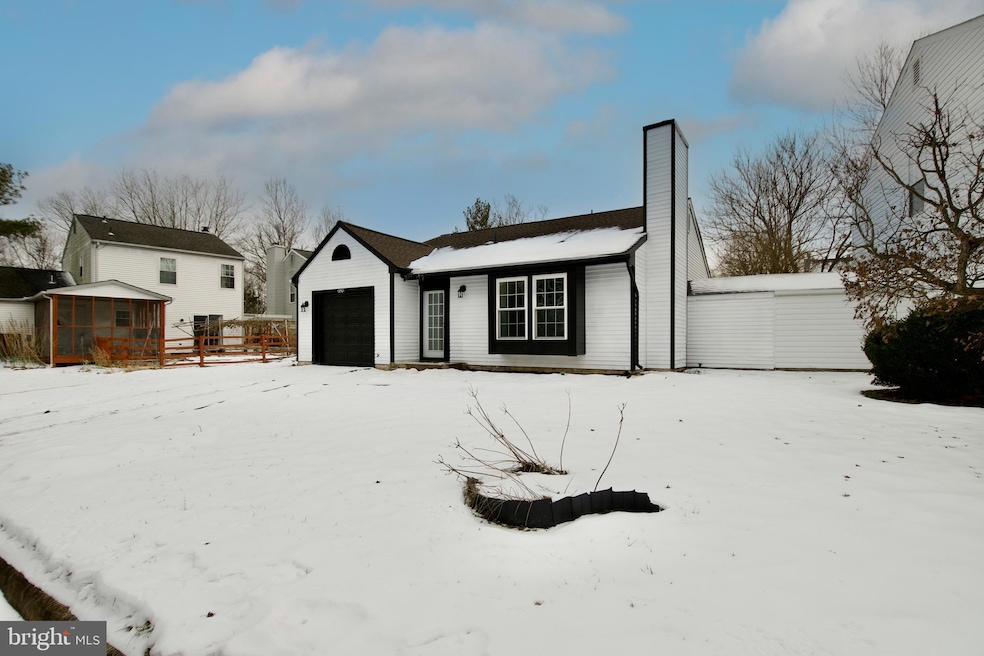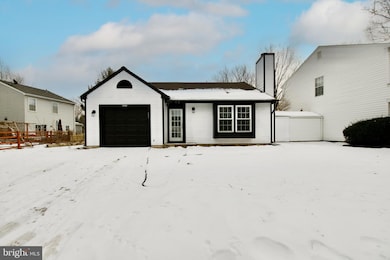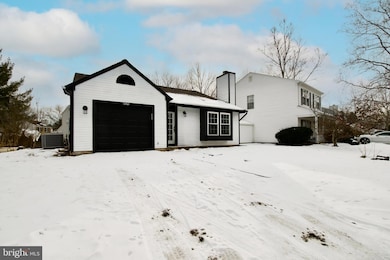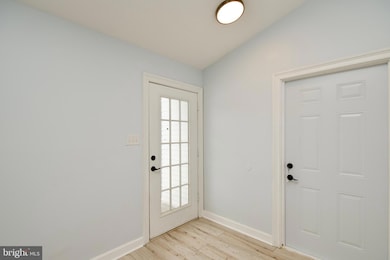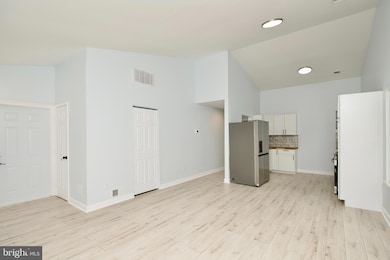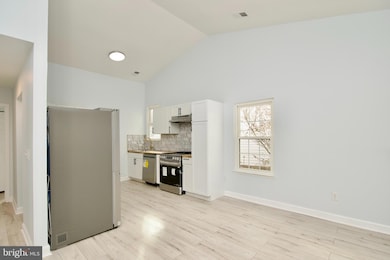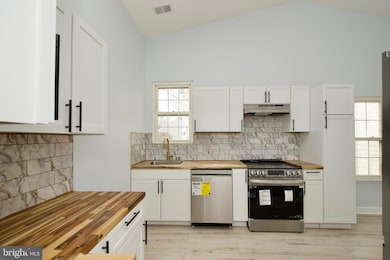
13501 Apple Barrel Ct Herndon, VA 20171
Oak Hill NeighborhoodHighlights
- Gourmet Kitchen
- Open Floorplan
- Rambler Architecture
- Oak Hill Elementary School Rated A
- Vaulted Ceiling
- 3-minute walk to Franklin Farm Park
About This Home
As of April 2025Stunning Fully Renovated Home in a Prime Location!Nestled in this well sought and charming community, this beautifully renovated detached home is move-in ready with top-to-bottom upgrades. Situated on a quiet cul-de-sac, it boasts a spacious front and backyard, perfect for outdoor enjoyment.Inside, the open floor plan features a sun-drenched living room, dining area, and a gourmet kitchen with modern finishes. With three spacious bedrooms, two fully renovated bathrooms, and gleaming hardwood floors throughout, every detail has been thoughtfully updated. Additional highlights include a garage and a storage shed for extra convenience.Located just minutes from shopping, dining, the mall, and Dulles Airport, this home offers both luxury and convenience. Don’t miss out on this incredible opportunity!Don't delay! Schedule your appointment today.
Last Agent to Sell the Property
Samson Properties License #0225027616 Listed on: 01/31/2025

Home Details
Home Type
- Single Family
Est. Annual Taxes
- $5,734
Year Built
- Built in 1984 | Remodeled in 2025
Lot Details
- 5,488 Sq Ft Lot
- Property is in below average condition
- Property is zoned 302
HOA Fees
- $119 Monthly HOA Fees
Home Design
- Rambler Architecture
- Aluminum Siding
Interior Spaces
- 1,432 Sq Ft Home
- Property has 1 Level
- Open Floorplan
- Vaulted Ceiling
- Ceiling Fan
- Wood Burning Fireplace
- Family Room Off Kitchen
- Combination Dining and Living Room
Kitchen
- Gourmet Kitchen
- Electric Oven or Range
- <<selfCleaningOvenToken>>
- Stove
- Cooktop<<rangeHoodToken>>
- Dishwasher
- Stainless Steel Appliances
- Disposal
Flooring
- Engineered Wood
- Ceramic Tile
Bedrooms and Bathrooms
- 3 Main Level Bedrooms
- 2 Full Bathrooms
- Walk-in Shower
Laundry
- Laundry on main level
- Electric Dryer
- Washer
Parking
- 3 Parking Spaces
- 1 Driveway Space
- Free Parking
Location
- Suburban Location
Schools
- Oak Hill Elementary School
- Franklin Middle School
- Chantilly High School
Utilities
- Central Air
- Heat Pump System
- Electric Water Heater
- Public Septic
- Multiple Phone Lines
- Phone Available
- Cable TV Available
Listing and Financial Details
- Tax Lot 31
- Assessor Parcel Number 0351 04080031
Community Details
Overview
- Association fees include common area maintenance, management, pool(s), recreation facility, road maintenance, snow removal, trash
- Franklin Farms HOA
- Franklin Farm Subdivision
Recreation
- Tennis Courts
- Baseball Field
- Community Playground
- Community Pool
- Pool Membership Available
Ownership History
Purchase Details
Home Financials for this Owner
Home Financials are based on the most recent Mortgage that was taken out on this home.Purchase Details
Home Financials for this Owner
Home Financials are based on the most recent Mortgage that was taken out on this home.Purchase Details
Purchase Details
Home Financials for this Owner
Home Financials are based on the most recent Mortgage that was taken out on this home.Purchase Details
Purchase Details
Home Financials for this Owner
Home Financials are based on the most recent Mortgage that was taken out on this home.Similar Homes in Herndon, VA
Home Values in the Area
Average Home Value in this Area
Purchase History
| Date | Type | Sale Price | Title Company |
|---|---|---|---|
| Bargain Sale Deed | $630,000 | Cardinal Title Group | |
| Gift Deed | -- | Tlc Settlements | |
| Gift Deed | -- | Tlc Settlements | |
| Deed | $399,000 | Cla Title | |
| Special Warranty Deed | $280,000 | -- | |
| Trustee Deed | $362,576 | -- | |
| Warranty Deed | $433,000 | -- |
Mortgage History
| Date | Status | Loan Amount | Loan Type |
|---|---|---|---|
| Open | $598,500 | New Conventional | |
| Previous Owner | $34,535 | FHA | |
| Previous Owner | $19,500 | Future Advance Clause Open End Mortgage | |
| Previous Owner | $277,577 | FHA | |
| Previous Owner | $277,577 | FHA | |
| Previous Owner | $346,400 | New Conventional |
Property History
| Date | Event | Price | Change | Sq Ft Price |
|---|---|---|---|---|
| 04/18/2025 04/18/25 | Sold | $630,000 | -1.6% | $440 / Sq Ft |
| 02/12/2025 02/12/25 | Price Changed | $640,000 | -3.0% | $447 / Sq Ft |
| 01/31/2025 01/31/25 | For Sale | $660,000 | +65.0% | $461 / Sq Ft |
| 09/30/2024 09/30/24 | Sold | $399,990 | +14.3% | $279 / Sq Ft |
| 09/11/2024 09/11/24 | Off Market | $350,000 | -- | -- |
| 09/09/2024 09/09/24 | For Sale | $350,000 | -- | $244 / Sq Ft |
Tax History Compared to Growth
Tax History
| Year | Tax Paid | Tax Assessment Tax Assessment Total Assessment is a certain percentage of the fair market value that is determined by local assessors to be the total taxable value of land and additions on the property. | Land | Improvement |
|---|---|---|---|---|
| 2024 | $5,734 | $494,920 | $223,000 | $271,920 |
| 2023 | $5,680 | $503,330 | $223,000 | $280,330 |
| 2022 | $5,260 | $460,020 | $194,000 | $266,020 |
| 2021 | $4,445 | $378,750 | $159,000 | $219,750 |
| 2020 | $4,378 | $369,950 | $159,000 | $210,950 |
| 2019 | $4,378 | $369,950 | $159,000 | $210,950 |
| 2018 | $4,119 | $358,140 | $157,000 | $201,140 |
| 2017 | $4,032 | $347,280 | $152,000 | $195,280 |
| 2016 | $4,023 | $347,280 | $152,000 | $195,280 |
| 2015 | $3,876 | $347,280 | $152,000 | $195,280 |
| 2014 | $3,596 | $322,990 | $145,000 | $177,990 |
Agents Affiliated with this Home
-
Ray Gernhart

Seller's Agent in 2025
Ray Gernhart
Samson Properties
(703) 855-6384
3 in this area
436 Total Sales
-
Angela Warren

Seller Co-Listing Agent in 2025
Angela Warren
Samson Properties
(703) 341-6271
2 in this area
10 Total Sales
-
Vikas Singhal

Buyer's Agent in 2025
Vikas Singhal
Samson Properties
(703) 338-6145
2 in this area
34 Total Sales
Map
Source: Bright MLS
MLS Number: VAFX2219170
APN: 0351-04080031
- 13410 Whaley Ct
- 3224 Kinross Cir
- 3252 Tayloe Ct
- 3206 Ravenscraig Ct
- 13619 Flintwood Place
- 3414 Tyburn Tree Ct
- 13412 Glen Taylor Ln
- 13145 Ladybank Ln
- 3414 Hidden Meadow Dr
- 2922 Mother Well Ct
- 3160 John Glenn St Unit 306
- 3512 Armfield Farm Dr
- 13724 Neil Armstrong Ave Unit 503
- 3099 Alan Shepard St
- 13405 Virginia Willow Dr
- 13764 Earhart Cir
- 13019 Bankfoot Ct
- 3053 Ashburton Ave
- 3436 Hidden Meadow Dr
- 13601 Roger Mack Ct
