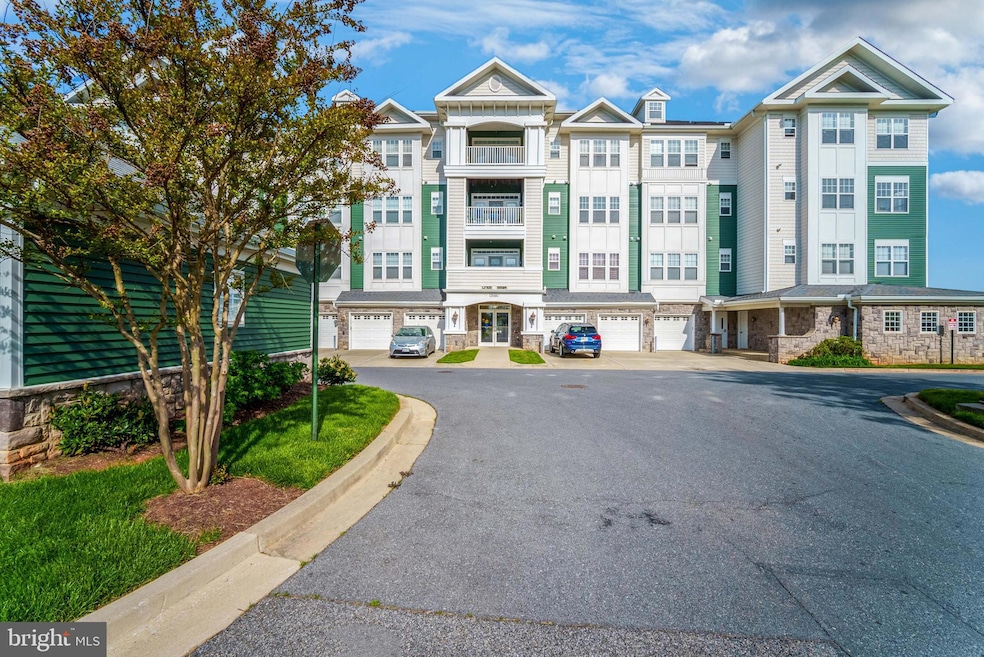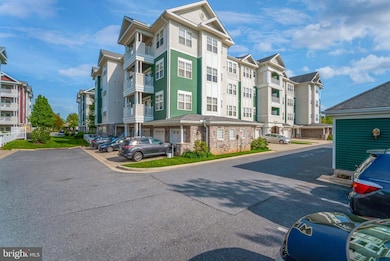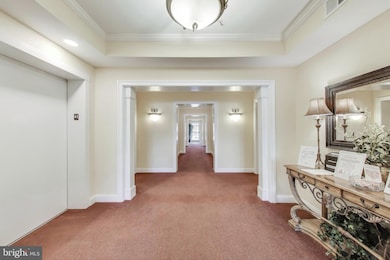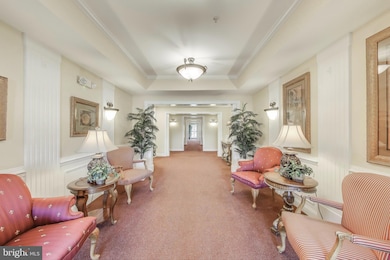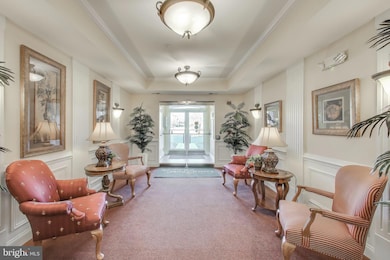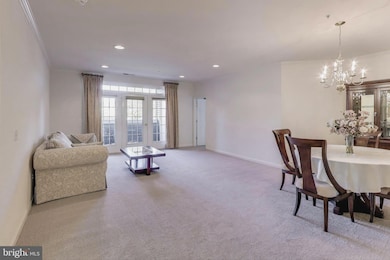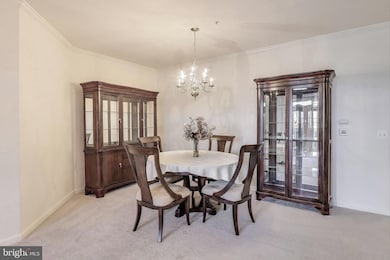
13501 Belle Chasse Blvd Unit 215 Laurel, MD 20707
Konterra NeighborhoodEstimated payment $3,169/month
Highlights
- Fitness Center
- Clubhouse
- Community Indoor Pool
- Active Adult
- Hydromassage or Jetted Bathtub
- Sauna
About This Home
For Sale: Stunning 4-Story Condo in a 55 Plus Community Discover the largest condo in Victoria Falls, offering an impressive 1,919 square feet of living space. This beautifully designed unit has been freshly painted and features new carpet throughout, creating a modern and welcoming atmosphere. Step inside to find a spacious and airy living/dining room combo, perfect for hosting family gatherings and parties. The huge eat-in kitchen is a chef's delight, equipped with ample counter space for preparing meals and enjoying casual dining. Retreat to the serene owners suite, complete with a luxurious walk-in shower with a bench, a soaking tub for relaxation, and a brand new vanity. The suite also boasts a generous walk-in closet, providing plenty of storage. The condo includes a second bedroom and a well-appointed bathroom with a specialty walk-in jetted bathtub, ensuring comfort for you and your guests. Enjoy the outdoors from your private balcony, which features two storage closets and offers beautiful views of the surrounding area. Convenience is key with this unit, as it includes a detached garage for secure parking. Don't miss this opportunity to own a piece of paradise in a vibrant 55 Plus community—perfect for enjoying an active and fulfilling lifestyle! Garage is #18
Listing Agent
(240) 483-7556 coniotto@gmail.com Long & Foster Real Estate, Inc. Listed on: 10/31/2025

Property Details
Home Type
- Condominium
Est. Annual Taxes
- $4,735
Year Built
- Built in 2006
HOA Fees
Parking
- 1 Car Detached Garage
- Front Facing Garage
Home Design
- Entry on the 2nd floor
- Stone Siding
- Vinyl Siding
Interior Spaces
- 1,919 Sq Ft Home
- Property has 1 Level
- Window Screens
- Combination Dining and Living Room
- Carpet
Kitchen
- Breakfast Area or Nook
- Eat-In Kitchen
- Stove
- Built-In Microwave
- Dishwasher
- Disposal
Bedrooms and Bathrooms
- 2 Main Level Bedrooms
- Walk-In Closet
- 2 Full Bathrooms
- Hydromassage or Jetted Bathtub
- Walk-in Shower
Laundry
- Laundry Room
- Dryer
- Washer
Utilities
- Forced Air Heating and Cooling System
- Vented Exhaust Fan
- Natural Gas Water Heater
Additional Features
- No Interior Steps
- Property is in excellent condition
Listing and Financial Details
- Assessor Parcel Number 17103810959
Community Details
Overview
- Active Adult
- Association fees include common area maintenance, exterior building maintenance, health club, lawn maintenance, pool(s), recreation facility, reserve funds, sauna, water
- Active Adult | Residents must be 55 or older
- First Residential HOA
- Low-Rise Condominium
- West Property Management Condos
- Built by Sturbridge
- Victoria Falls 3 Subdivision, The Roosevelt Floorplan
- Victoria Falls I Condo Phase 1> Community
- Property Manager
Amenities
- Picnic Area
- Common Area
- Sauna
- Clubhouse
- Game Room
- Billiard Room
- Community Center
- Meeting Room
- Party Room
- Community Library
- 1 Elevator
Recreation
- Tennis Courts
- Fitness Center
- Community Indoor Pool
- Community Spa
- Jogging Path
Pet Policy
- Dogs and Cats Allowed
Map
Home Values in the Area
Average Home Value in this Area
Tax History
| Year | Tax Paid | Tax Assessment Tax Assessment Total Assessment is a certain percentage of the fair market value that is determined by local assessors to be the total taxable value of land and additions on the property. | Land | Improvement |
|---|---|---|---|---|
| 2025 | $6,078 | $323,000 | $96,900 | $226,100 |
| 2024 | $6,078 | $318,667 | $0 | $0 |
| 2023 | $3,495 | $314,333 | $0 | $0 |
| 2022 | $3,447 | $310,000 | $93,000 | $217,000 |
| 2021 | $11,811 | $298,667 | $0 | $0 |
| 2020 | $11,151 | $287,333 | $0 | $0 |
| 2019 | $1,569 | $276,000 | $82,800 | $193,200 |
| 2018 | $4,679 | $244,667 | $0 | $0 |
| 2017 | $3,934 | $213,333 | $0 | $0 |
| 2016 | -- | $182,000 | $0 | $0 |
| 2015 | $3,955 | $182,000 | $0 | $0 |
| 2014 | $3,955 | $182,000 | $0 | $0 |
Property History
| Date | Event | Price | List to Sale | Price per Sq Ft |
|---|---|---|---|---|
| 10/31/2025 10/31/25 | For Sale | $410,000 | -- | $214 / Sq Ft |
Purchase History
| Date | Type | Sale Price | Title Company |
|---|---|---|---|
| Deed | $244,361 | -- |
About the Listing Agent

Anyone who knows Coni Otto will tell you it’s no surprise she majored in hospitality in college, because her entire life has been all about caring for others. In fact, it’s safe to say this lifelong pattern originated not in a university classroom, but many years earlier in her family’s kitchen. Growing up, Coni was part of a modest family where both parents worked long hours. So at eight years of age, Coni took it upon herself to help out by cooking dinner after school so it was ready when
Coni's Other Listings
Source: Bright MLS
MLS Number: MDPG2181148
APN: 10-3810959
- 13501 Belle Chasse Blvd Unit 414
- 13851 Belle Chasse Blvd
- 13601 Belle Chasse Blvd
- 13801 Belle Chasse Blvd
- 13401 Belle Chasse Blvd
- 7107 Piney Woods Place
- 13901 Anderson Garden Rd
- 13909 Anderson Garden Rd
- 13911 Anderson Garden Rd
- 13905 Anderson Garden Rd
- 7502 Contee Rd
- 13106 Old Field Terrace
- 7266 Contee Rd
- 13120 Winding Trail Rd
- 13939 Anderson Garden Rd
- Elmwood Rear Load Garage Plan at Anderson's Green
- Elmwood Front Load garage Plan at Anderson's Green
- 13931 Anderson Garden Rd
- 7321 Birdcherry Ln
- 13908 Clarkwood Ln
- 14001 Belle Chasse Blvd
- 13204 Rabbit Chase Rd
- 6900 Andersons Way Unit FL2-ID8365A
- 6900 Andersons Way Unit FL4-ID8245A
- 6900 Andersons Way Unit FL4-ID8215A
- 6900 Andersons Way Unit FL2-ID3026A
- 6900 Andersons Way Unit FL1-ID8179A
- 6900 Andersons Way Unit FL2-ID8106A
- 6900 Andersons Way Unit FL4-ID8017A
- 6900 Andersons Way Unit FL1-ID1972A
- 6900 Andersons Way Unit FL4-ID7979A
- 6900 Andersons Way Unit FL1-ID3508A
- 6900 Andersons Way Unit FL2-ID2354A
- 6900 Andersons Way Unit FL1-ID3047A
- 14001 Westmeath Dr Unit B
- 7810 Contee Rd
- 6900 Andersons Way
- 7228 Barrberry Ln
- 7901 Laurel Lakes Ave
- 12817 Rustic Rock Ln
