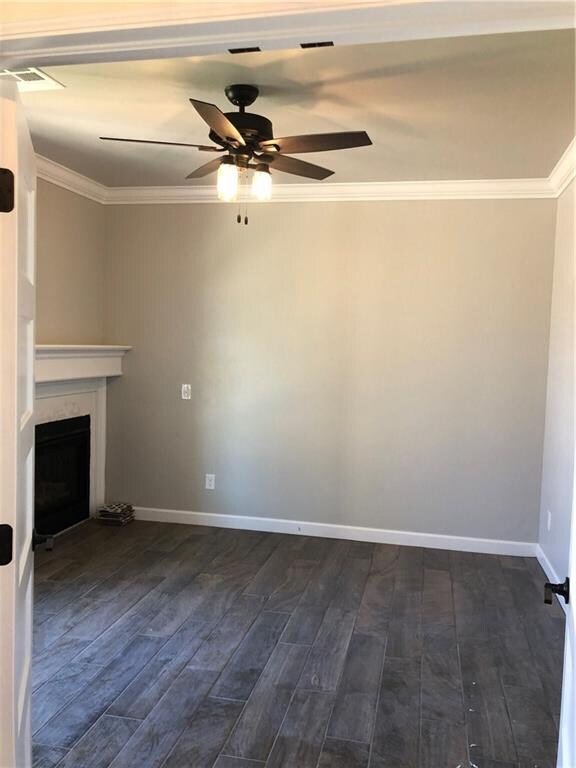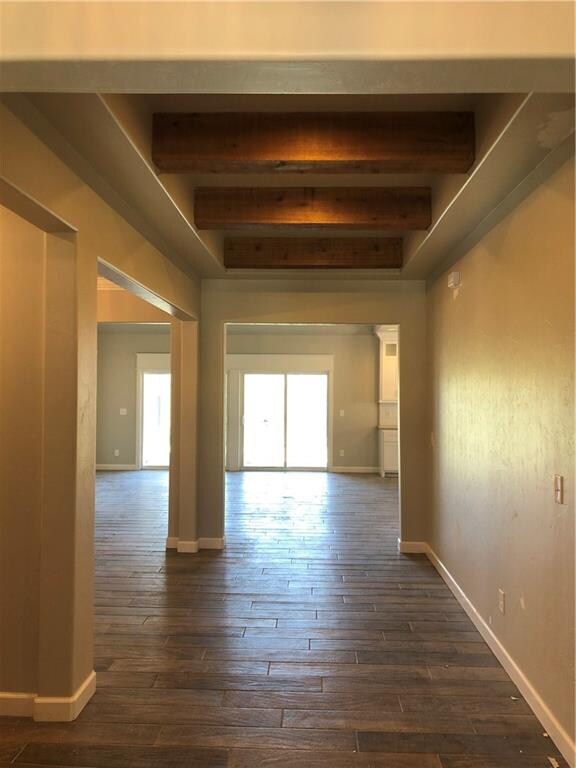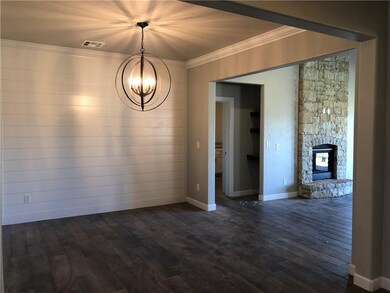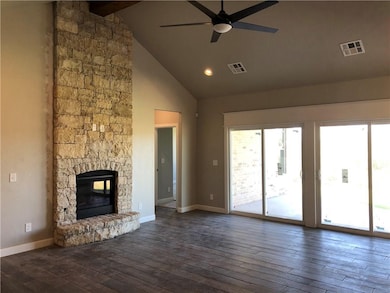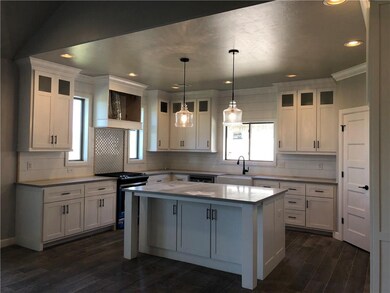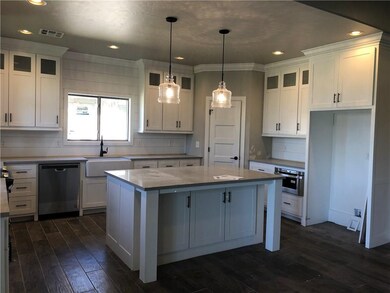
13501 Cobblestone Curve Rd Oklahoma City, OK 73142
Cobblestone NeighborhoodHighlights
- Traditional Architecture
- 2 Fireplaces
- 3 Car Attached Garage
- Spring Creek Elementary School Rated A
- Covered patio or porch
- Interior Lot
About This Home
As of April 2025A beautiful Tudor-styled Madison in Deer Creek's Cobblestone Curve. Award-winning floor plan and interior design. Wood tile flooring throughout main living and halls...front study with additional corner fireplace...extra powder bath for guests...shared bath between secondary beds...stone fireplace up to cathedral ceiling in great room...large kitchen with island and decorative vent hood...master bath and closet with direct access to utility...come see today and experience the difference in our homes!
Home Details
Home Type
- Single Family
Est. Annual Taxes
- $5,719
Year Built
- Built in 2019 | Under Construction
Lot Details
- 8,398 Sq Ft Lot
- East Facing Home
- Partially Fenced Property
- Wood Fence
- Interior Lot
- Sprinkler System
HOA Fees
- $30 Monthly HOA Fees
Parking
- 3 Car Attached Garage
- Garage Door Opener
- Driveway
Home Design
- Traditional Architecture
- Tudor Architecture
- Slab Foundation
- Brick Frame
- Composition Roof
Interior Spaces
- 2,330 Sq Ft Home
- 1-Story Property
- Ceiling Fan
- 2 Fireplaces
- Self Contained Fireplace Unit Or Insert
- Metal Fireplace
- Double Pane Windows
- Inside Utility
- Laundry Room
Kitchen
- Gas Range
- Microwave
- Dishwasher
- Disposal
Flooring
- Carpet
- Tile
Bedrooms and Bathrooms
- 3 Bedrooms
Home Security
- Home Security System
- Fire and Smoke Detector
Outdoor Features
- Covered patio or porch
Schools
- Spring Creek Elementary School
- Deer Creek Middle School
- Deer Creek High School
Utilities
- Central Heating and Cooling System
- Cable TV Available
Community Details
- Association fees include gated entry, pool
- Mandatory home owners association
Listing and Financial Details
- Legal Lot and Block 10 / 7
Ownership History
Purchase Details
Home Financials for this Owner
Home Financials are based on the most recent Mortgage that was taken out on this home.Purchase Details
Home Financials for this Owner
Home Financials are based on the most recent Mortgage that was taken out on this home.Purchase Details
Home Financials for this Owner
Home Financials are based on the most recent Mortgage that was taken out on this home.Purchase Details
Home Financials for this Owner
Home Financials are based on the most recent Mortgage that was taken out on this home.Purchase Details
Home Financials for this Owner
Home Financials are based on the most recent Mortgage that was taken out on this home.Similar Homes in the area
Home Values in the Area
Average Home Value in this Area
Purchase History
| Date | Type | Sale Price | Title Company |
|---|---|---|---|
| Warranty Deed | $480,000 | First American Title | |
| Warranty Deed | $480,000 | First American Title | |
| Quit Claim Deed | -- | First American Title | |
| Quit Claim Deed | -- | First American Title | |
| Warranty Deed | $365,000 | Oklahoma City Abstract & Ttl | |
| Quit Claim Deed | -- | Oklahoma City Abstract & Ttl | |
| Warranty Deed | $65,000 | Oklahoma City Abstract&Title |
Mortgage History
| Date | Status | Loan Amount | Loan Type |
|---|---|---|---|
| Open | $439,560 | FHA | |
| Closed | $439,560 | FHA | |
| Previous Owner | $346,655 | New Conventional | |
| Previous Owner | $243,790 | Commercial | |
| Previous Owner | $196,000 | Construction |
Property History
| Date | Event | Price | Change | Sq Ft Price |
|---|---|---|---|---|
| 04/25/2025 04/25/25 | Sold | $480,000 | +2.1% | $203 / Sq Ft |
| 04/02/2025 04/02/25 | Pending | -- | -- | -- |
| 03/27/2025 03/27/25 | Price Changed | $470,000 | -2.1% | $199 / Sq Ft |
| 03/05/2025 03/05/25 | For Sale | $479,900 | +31.5% | $203 / Sq Ft |
| 12/13/2019 12/13/19 | Sold | $364,900 | 0.0% | $157 / Sq Ft |
| 11/12/2019 11/12/19 | Pending | -- | -- | -- |
| 10/17/2019 10/17/19 | For Sale | $364,900 | -- | $157 / Sq Ft |
Tax History Compared to Growth
Tax History
| Year | Tax Paid | Tax Assessment Tax Assessment Total Assessment is a certain percentage of the fair market value that is determined by local assessors to be the total taxable value of land and additions on the property. | Land | Improvement |
|---|---|---|---|---|
| 2024 | $5,719 | $45,650 | $7,313 | $38,337 |
| 2023 | $5,719 | $43,476 | $6,782 | $36,694 |
| 2022 | $5,394 | $41,406 | $6,699 | $34,707 |
| 2021 | $5,033 | $39,435 | $7,150 | $32,285 |
| 2020 | $4,992 | $37,675 | $7,150 | $30,525 |
| 2019 | $80 | $597 | $597 | $0 |
| 2018 | $80 | $597 | $0 | $0 |
| 2017 | $80 | $597 | $597 | $0 |
Agents Affiliated with this Home
-
Phillip Kitchen

Seller's Agent in 2025
Phillip Kitchen
Keller Williams Realty Elite
(405) 519-0250
4 in this area
120 Total Sales
-
Ruth Thompson

Buyer's Agent in 2025
Ruth Thompson
Metro First Realty
(405) 694-8898
1 in this area
46 Total Sales
-
Livy Huelskamp
L
Seller's Agent in 2019
Livy Huelskamp
Metro First Realty Pros
(405) 473-1896
25 in this area
60 Total Sales
-
Tonya Roby

Buyer's Agent in 2019
Tonya Roby
Copper Creek Real Estate
(405) 570-9893
242 Total Sales
Map
Source: MLSOK
MLS Number: 886413
APN: 214441090
- 8416 NW 130th St
- 8421 NW 130th Terrace
- 8344 NW 137th St
- 8341 NW 129th Ct
- 8332 NW 130th Cir
- 13208 MacKinac Island Dr
- 8345 NW 137th St
- 8341 NW 137th St
- 13100 Carriage Way
- 8109 NW 130th Place
- 12812 Cobblestone Curve Rd
- 8336 NW 138th Cir
- 8321 NW 137th St
- 12808 Cobblestone Curve Rd
- 13216 Knight Island Dr
- 12804 Cobblestone Curve Rd
- 8332 NW 139th Terrace
- 13400 Emerald Island Dr
- 13100 MacKinac Island Dr
- 8900 NW 130th St

