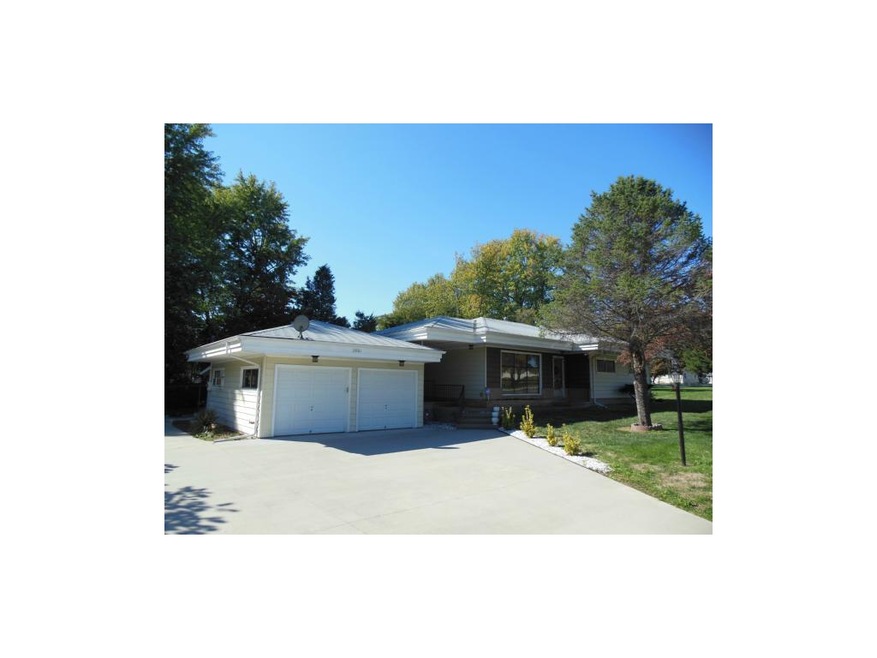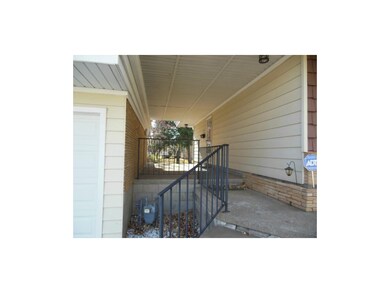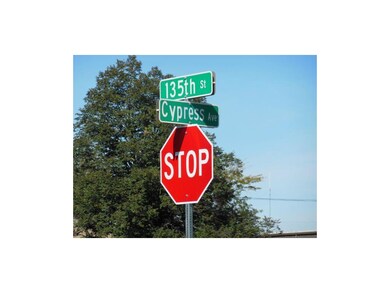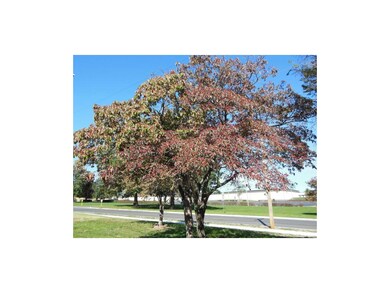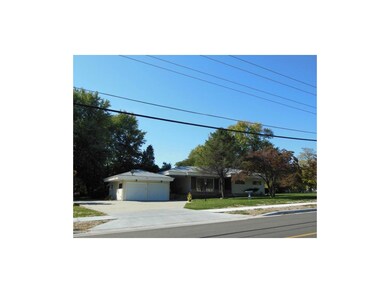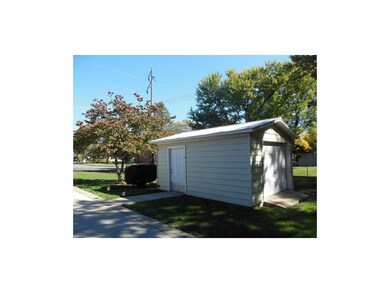
13501 Cypress Ave Grandview, MO 64030
Estimated Value: $196,000 - $238,000
Highlights
- 26,136 Sq Ft lot
- Ranch Style House
- Granite Countertops
- Vaulted Ceiling
- Corner Lot
- Enclosed patio or porch
About This Home
As of February 2013Priced to sell. Nice curb appeal for this 3 bedroom, 1 bath home. Corner lot. 2 car detached garage with openers and a 3rd detached garage for storage. Newer roof, furnace, a/c, tankless water heater, driveway, patio, patio door and flooring. Large rooms and extra wide hallway. Maintenance free siding. Home warranty provided by seller.
Last Listed By
Keller Williams Legacy Partner License #1999028466 Listed on: 10/08/2012

Home Details
Home Type
- Single Family
Est. Annual Taxes
- $1,354
Year Built
- Built in 1955
Lot Details
- 0.6 Acre Lot
- Lot Dimensions are 103 x 233
- Aluminum or Metal Fence
- Corner Lot
- Level Lot
- Many Trees
Parking
- 3 Car Detached Garage
- Front Facing Garage
- Rear-Facing Garage
- Garage Door Opener
Home Design
- Ranch Style House
- Traditional Architecture
- Slab Foundation
- Composition Roof
- Metal Siding
Interior Spaces
- 1,348 Sq Ft Home
- Wet Bar: Carpet, Ceiling Fan(s), Shower Over Tub, Linoleum, Pantry, Fireplace, Shades/Blinds
- Built-In Features: Carpet, Ceiling Fan(s), Shower Over Tub, Linoleum, Pantry, Fireplace, Shades/Blinds
- Vaulted Ceiling
- Ceiling Fan: Carpet, Ceiling Fan(s), Shower Over Tub, Linoleum, Pantry, Fireplace, Shades/Blinds
- Skylights
- Shades
- Plantation Shutters
- Drapes & Rods
- Living Room with Fireplace
- Combination Kitchen and Dining Room
Kitchen
- Eat-In Country Kitchen
- Electric Oven or Range
- Granite Countertops
- Laminate Countertops
- Disposal
Flooring
- Wall to Wall Carpet
- Linoleum
- Laminate
- Stone
- Ceramic Tile
- Luxury Vinyl Plank Tile
- Luxury Vinyl Tile
Bedrooms and Bathrooms
- 3 Bedrooms
- Cedar Closet: Carpet, Ceiling Fan(s), Shower Over Tub, Linoleum, Pantry, Fireplace, Shades/Blinds
- Walk-In Closet: Carpet, Ceiling Fan(s), Shower Over Tub, Linoleum, Pantry, Fireplace, Shades/Blinds
- 1 Full Bathroom
- Double Vanity
- Bathtub with Shower
Laundry
- Laundry in Garage
- Laundry in Kitchen
Home Security
- Home Security System
- Storm Doors
- Fire and Smoke Detector
Schools
- Butcher-Green Elementary School
- Grandview High School
Utilities
- Cooling Available
- Central Heating
- Heating System Uses Natural Gas
- Tankless Water Heater
- Satellite Dish
Additional Features
- Customized Wheelchair Accessible
- Enclosed patio or porch
- City Lot
Community Details
- Stomp's John M Sub Subdivision
Listing and Financial Details
- Exclusions: See disclosure
- Assessor Parcel Number 67-230-03-04-00-0-00-000
Ownership History
Purchase Details
Home Financials for this Owner
Home Financials are based on the most recent Mortgage that was taken out on this home.Purchase Details
Home Financials for this Owner
Home Financials are based on the most recent Mortgage that was taken out on this home.Purchase Details
Similar Homes in Grandview, MO
Home Values in the Area
Average Home Value in this Area
Purchase History
| Date | Buyer | Sale Price | Title Company |
|---|---|---|---|
| White Tyler W | -- | Platinum Title | |
| Horkey Kenneth A | -- | Chicago Title | |
| Myers Helen M | -- | None Available |
Mortgage History
| Date | Status | Borrower | Loan Amount |
|---|---|---|---|
| Open | White Tyler W | $43,500 | |
| Closed | White Tyler W | $4,745 | |
| Open | White Tyler W | $118,638 | |
| Previous Owner | Horkey Kenneth A | $73,340 |
Property History
| Date | Event | Price | Change | Sq Ft Price |
|---|---|---|---|---|
| 02/08/2013 02/08/13 | Sold | -- | -- | -- |
| 12/13/2012 12/13/12 | Pending | -- | -- | -- |
| 10/08/2012 10/08/12 | For Sale | $79,900 | -- | $59 / Sq Ft |
Tax History Compared to Growth
Tax History
| Year | Tax Paid | Tax Assessment Tax Assessment Total Assessment is a certain percentage of the fair market value that is determined by local assessors to be the total taxable value of land and additions on the property. | Land | Improvement |
|---|---|---|---|---|
| 2024 | $2,047 | $25,173 | $7,051 | $18,122 |
| 2023 | $2,012 | $25,173 | $2,557 | $22,616 |
| 2022 | $1,664 | $19,380 | $3,216 | $16,164 |
| 2021 | $1,662 | $19,380 | $3,216 | $16,164 |
| 2020 | $1,406 | $17,359 | $3,216 | $14,143 |
| 2019 | $1,356 | $17,359 | $3,216 | $14,143 |
| 2018 | $1,268 | $15,108 | $2,799 | $12,309 |
| 2017 | $1,262 | $15,108 | $2,799 | $12,309 |
| 2016 | $1,262 | $14,729 | $2,998 | $11,731 |
| 2014 | $1,255 | $14,440 | $2,939 | $11,501 |
Agents Affiliated with this Home
-
Kris Johnson

Seller's Agent in 2013
Kris Johnson
Keller Williams Legacy Partner
(816) 392-9365
2 in this area
87 Total Sales
Map
Source: Heartland MLS
MLS Number: 1801065
APN: 67-230-03-04-00-0-00-000
- 13501 Cypress Ave
- 13503 Cypress Ave
- 4601 E 135th St
- 13509 Cypress Ave
- 500 E 135th St
- 4407 E 135th St
- 4607 E 135th St
- 13508 Cypress Ave
- 13511 Cypress Ave
- 13506 Cypress Ave
- 4609 E 135th St
- 13512 Cypress Ave
- 13415 5th St
- 13417 5th St
- 13515 Cypress Ave
- 13410 6th St
- 13408 6th St
- 13516 Cypress Ave
- 13406 6th St
- 13500 Norby Rd
