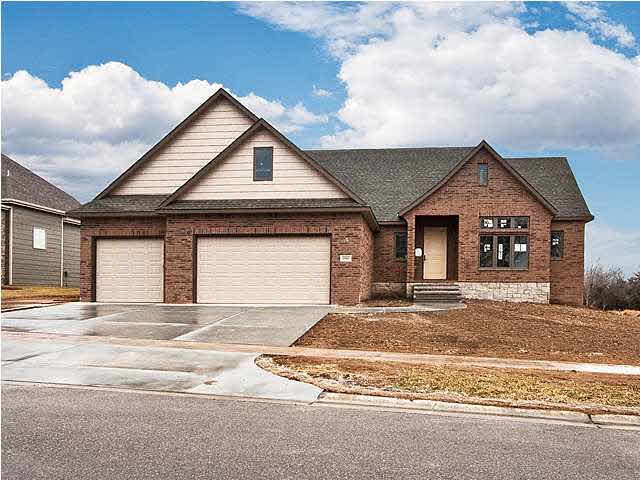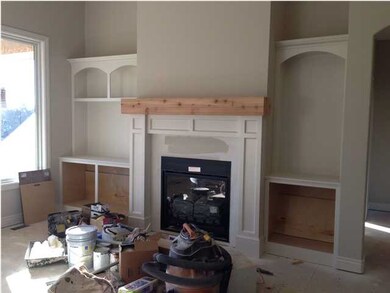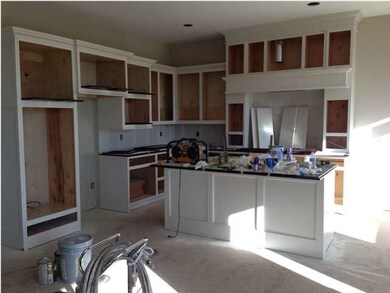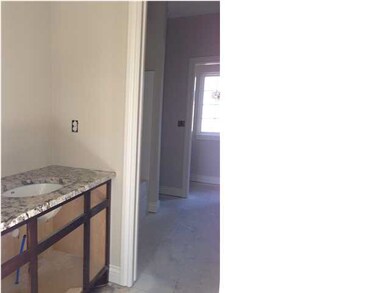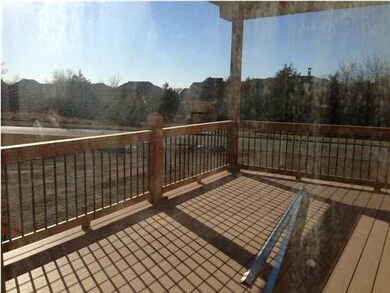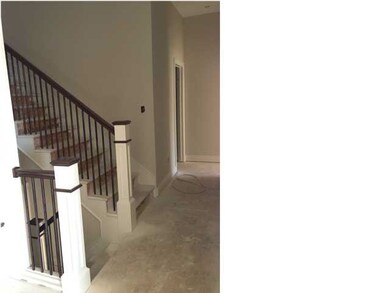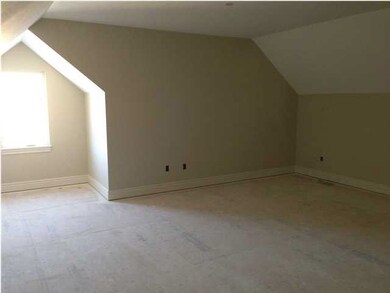
13501 E Ayesbury St Wichita, KS 67228
Highlights
- Community Lake
- Multiple Fireplaces
- Wood Flooring
- Wheatland Elementary School Rated A
- Ranch Style House
- Corner Lot
About This Home
As of November 2021VIEW THIS HOME NOW AND HAVE TIME TO MAKE YOUR FINISH SELECTIONS!! This beautiful 5 (potentially 7) bedroom, stone and brick, Nies built home is located in the established Hawthorne development and was inspired by the latest trends and designs at the 2012 NAHB International Builder Show. The great room has unique ceiling detail, arched entries and beautiful oak flooring. The large master bedroom has a spacious bathroom, complete with a custom oversized shower with two shower heads. A Jack-and Jill bathroom separates the additional two bedrooms located on the main level. A private bonus room above the garage makes a perfect place to escape a busy day or serve as a home office, kids' play room, or additional sixth bedroom! The basement includes a fireplace, two more bedrooms, bathroom, large entertainment room plus a wet bar, and unfinished storage room which can be finished as a movie room, craft room, or additional seventh bedroom. Conveniently located near restaurants and shopping, this home is also located in the desired Andover school district. This is a rare find with over 4,000 finished square foot, 5 finished bedrooms with possibly two more finished rooms that can be used for anything you desire!
Last Agent to Sell the Property
Real Broker LLC License #00231722 Listed on: 08/08/2012
Home Details
Home Type
- Single Family
Est. Annual Taxes
- $749
Year Built
- Built in 2012
Lot Details
- 0.4 Acre Lot
- Corner Lot
HOA Fees
- $42 Monthly HOA Fees
Parking
- 3 Car Attached Garage
Home Design
- Ranch Style House
- Traditional Architecture
- Frame Construction
- Composition Roof
Interior Spaces
- Wet Bar
- Ceiling Fan
- Multiple Fireplaces
- Gas Fireplace
- Family Room
- L-Shaped Dining Room
- Wood Flooring
Kitchen
- Breakfast Bar
- Oven or Range
- Plumbed For Gas In Kitchen
- Range Hood
- Microwave
- Dishwasher
- Kitchen Island
- Disposal
Bedrooms and Bathrooms
- 6 Bedrooms
- Split Bedroom Floorplan
- Walk-In Closet
- Separate Shower in Primary Bathroom
Laundry
- Laundry on main level
- 220 Volts In Laundry
Finished Basement
- Walk-Out Basement
- Basement Fills Entire Space Under The House
- Bedroom in Basement
- Finished Basement Bathroom
- Basement Storage
Outdoor Features
- Covered patio or porch
Schools
- Wheatland Elementary School
- Andover Middle School
- Andover High School
Utilities
- Forced Air Heating and Cooling System
- Heating System Uses Gas
Community Details
Overview
- $400 HOA Transfer Fee
- Built by NIES HOMES, INC
- The Hawhtorne Subdivision
- Community Lake
- Greenbelt
Recreation
- Community Pool
- Jogging Path
Ownership History
Purchase Details
Home Financials for this Owner
Home Financials are based on the most recent Mortgage that was taken out on this home.Purchase Details
Purchase Details
Home Financials for this Owner
Home Financials are based on the most recent Mortgage that was taken out on this home.Similar Homes in Wichita, KS
Home Values in the Area
Average Home Value in this Area
Purchase History
| Date | Type | Sale Price | Title Company |
|---|---|---|---|
| Deed | -- | Security 1St Title Llc | |
| Deed | -- | Security 1St Title | |
| Interfamily Deed Transfer | -- | None Available | |
| Warranty Deed | -- | Security 1St Title |
Mortgage History
| Date | Status | Loan Amount | Loan Type |
|---|---|---|---|
| Open | $560,859 | VA | |
| Closed | $560,859 | VA | |
| Previous Owner | $417,000 | New Conventional |
Property History
| Date | Event | Price | Change | Sq Ft Price |
|---|---|---|---|---|
| 11/12/2021 11/12/21 | Sold | -- | -- | -- |
| 09/19/2021 09/19/21 | Pending | -- | -- | -- |
| 09/17/2021 09/17/21 | For Sale | $547,000 | +22.5% | $135 / Sq Ft |
| 04/19/2013 04/19/13 | Sold | -- | -- | -- |
| 03/04/2013 03/04/13 | Pending | -- | -- | -- |
| 08/08/2012 08/08/12 | For Sale | $446,685 | -- | $112 / Sq Ft |
Tax History Compared to Growth
Tax History
| Year | Tax Paid | Tax Assessment Tax Assessment Total Assessment is a certain percentage of the fair market value that is determined by local assessors to be the total taxable value of land and additions on the property. | Land | Improvement |
|---|---|---|---|---|
| 2025 | $9,732 | $72,370 | $17,193 | $55,177 |
| 2023 | $9,732 | $63,331 | $11,730 | $51,601 |
| 2022 | $8,844 | $56,512 | $11,075 | $45,437 |
| 2021 | $8,647 | $54,338 | $10,327 | $44,011 |
| 2020 | $7,970 | $48,634 | $10,327 | $38,307 |
| 2019 | $8,120 | $48,634 | $10,327 | $38,307 |
| 2018 | $8,879 | $53,412 | $9,430 | $43,982 |
| 2017 | $8,878 | $0 | $0 | $0 |
| 2016 | $8,633 | $0 | $0 | $0 |
| 2015 | -- | $0 | $0 | $0 |
| 2014 | -- | $0 | $0 | $0 |
Agents Affiliated with this Home
-

Seller's Agent in 2021
Kooper Sanders
High Point Realty, LLC
(316) 990-5740
179 Total Sales
-

Seller Co-Listing Agent in 2021
Tammy Sanders
High Point Realty, LLC
(316) 312-0351
73 Total Sales
-
R
Buyer's Agent in 2021
Rodney Michael
Platinum Realty LLC
(785) 341-6506
44 Total Sales
-

Seller's Agent in 2013
Nicole Kennedy
Real Broker LLC
(620) 791-8692
190 Total Sales
Map
Source: South Central Kansas MLS
MLS Number: 341786
APN: 111-02-0-34-02-001.00
- 13902 E Ayesbury St
- 2306 N Lindsay Cir
- 14108 E Ayesbury Cir
- 14108 E Mainsgate St
- 12828 E Churchill St
- 14109 E Churchill St
- 2541 N Davin Cir
- 2410 N Woodridge Cir
- 14306 E Churchill Cir
- 1818 N Burning Tree Cir
- 2722 N Woodridge St
- 2307 N Sandpiper St
- 2730 N Woodridge St
- 2667 N Woodridge Ct
- 2767 N Woodridge Ct
- 12513 E 27th Ct N
- 14822 E Camden Chase St
- 12373 E Woodspring Ct
- 1836 N Split Rail St
- 12369 E Woodspring Ct
