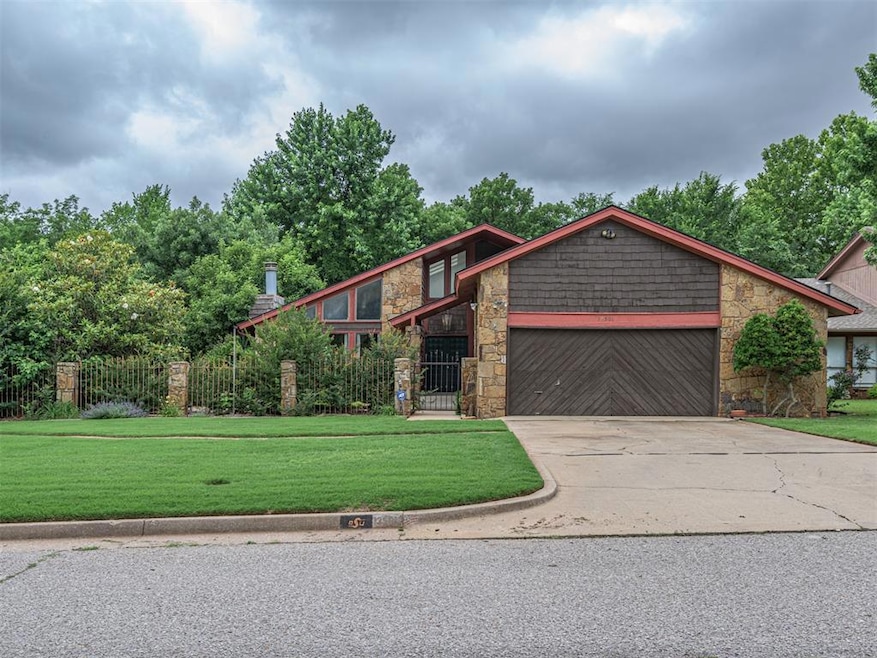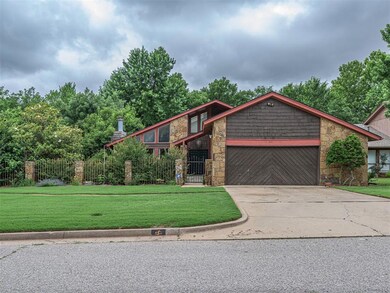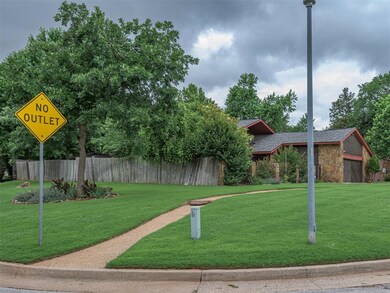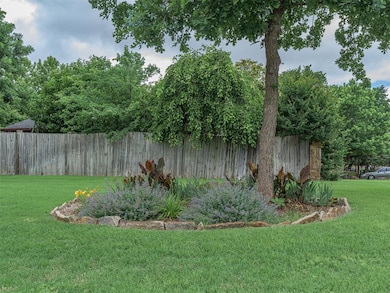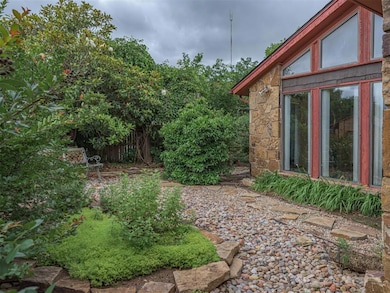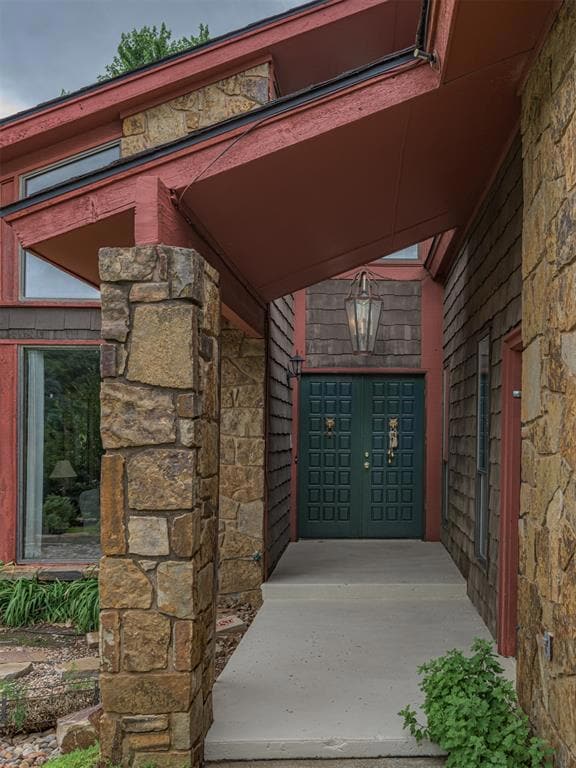
13501 Fox Hollow Ridge Oklahoma City, OK 73131
The Oaks NeighborhoodEstimated payment $2,263/month
Highlights
- Hot Property
- Gunite Pool
- Corner Lot
- Orvis Risner Elementary School Rated A
- Midcentury Modern Architecture
- Balcony
About This Home
DO YOU LOVE BASKING IN THE SUN LIGHT? Then this home is for you! A perfect mid-century diamond. This house features large picture windows in the living, dining and primary bedroom with outstanding views from All of them. EVERY bedroom comes with an ample closet and its own private full bath. It's close proximity to the Broadway extension and the Kilpatrick turnpike puts you just about anywhere in the Metropolitain area in a matter of minutes. This is a one-of-a-kind entertainers dream home, complete with wet bar, inground pool, & covered pergola. With plenty of space to impress your guests, you don't want to miss out. Schedule your tour today!
Home Details
Home Type
- Single Family
Est. Annual Taxes
- $2,991
Year Built
- Built in 1981
Lot Details
- 0.38 Acre Lot
- East Facing Home
- Wood Fence
- Corner Lot
Parking
- 2 Car Attached Garage
Home Design
- Midcentury Modern Architecture
- Slab Foundation
- Frame Construction
- Shake Roof
- Stone
Interior Spaces
- 2,497 Sq Ft Home
- 2-Story Property
- Wet Bar
- Fireplace Features Masonry
Bedrooms and Bathrooms
- 3 Bedrooms
- 4 Full Bathrooms
Pool
- Gunite Pool
- Outdoor Pool
- Spa
Schools
- Orvis Risner Elementary School
- Cimarron Middle School
- Memorial High School
Additional Features
- Balcony
- Central Heating and Cooling System
Listing and Financial Details
- Legal Lot and Block 1 / 2
Map
Home Values in the Area
Average Home Value in this Area
Tax History
| Year | Tax Paid | Tax Assessment Tax Assessment Total Assessment is a certain percentage of the fair market value that is determined by local assessors to be the total taxable value of land and additions on the property. | Land | Improvement |
|---|---|---|---|---|
| 2024 | $2,991 | $26,912 | $4,061 | $22,851 |
| 2023 | $2,991 | $26,129 | $4,105 | $22,024 |
| 2022 | $2,926 | $25,367 | $4,620 | $20,747 |
| 2021 | $2,809 | $24,629 | $5,043 | $19,586 |
| 2020 | $2,764 | $23,912 | $5,167 | $18,745 |
| 2019 | $2,695 | $23,216 | $4,995 | $18,221 |
| 2018 | $2,629 | $22,540 | $0 | $0 |
| 2017 | $2,534 | $21,883 | $3,540 | $18,343 |
| 2016 | $2,443 | $21,246 | $3,721 | $17,525 |
| 2015 | $2,381 | $20,626 | $3,706 | $16,920 |
| 2014 | $2,303 | $20,026 | $3,835 | $16,191 |
Property History
| Date | Event | Price | Change | Sq Ft Price |
|---|---|---|---|---|
| 05/27/2025 05/27/25 | For Sale | $379,544 | -- | $152 / Sq Ft |
Purchase History
| Date | Type | Sale Price | Title Company |
|---|---|---|---|
| Warranty Deed | $160,000 | Stewart Abstract & Title Of | |
| Warranty Deed | $137,500 | -- |
Mortgage History
| Date | Status | Loan Amount | Loan Type |
|---|---|---|---|
| Open | $158,746 | FHA | |
| Previous Owner | $123,750 | No Value Available |
Similar Homes in the area
Source: MLSOK
MLS Number: 1171638
APN: 120071200
- 4632 Olde Village Cir
- 13500 Green Cedar Ln
- 13500 Creekside Dr
- 4533 Olde Village Cir
- 13504 Fox Creek Dr
- 13124 Red Cedar Cir
- 1720 Oaks Way
- 13425 Creek Pointe Ln
- 1705 Deep Creek Rd
- 1721 Deep Creek Rd
- 4301 Rhode Island Ave
- 1900 Deep Creek Rd
- 13613 Pin Oak
- 14029 N Everest Ave
- 3917 Normandy Rd
- 3909 Montclair Dr
- 10316 NE 131st St
- 2232 Butternut Place
- 2233 Red Elm Dr
- 2324 Cypress Ct
