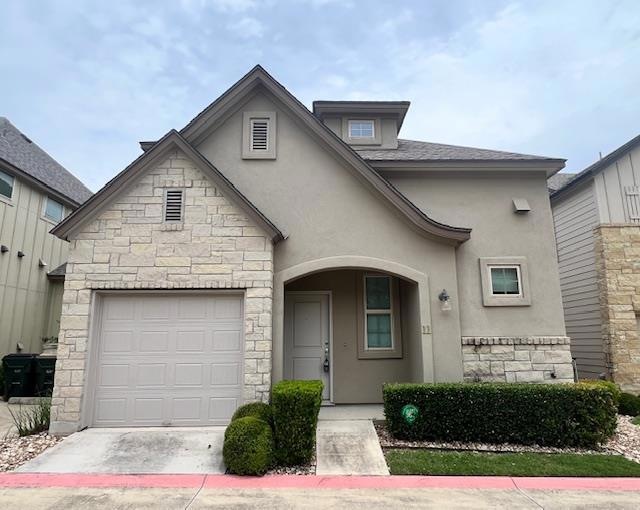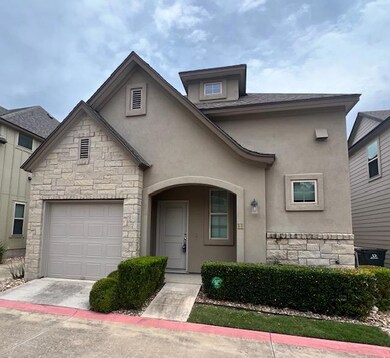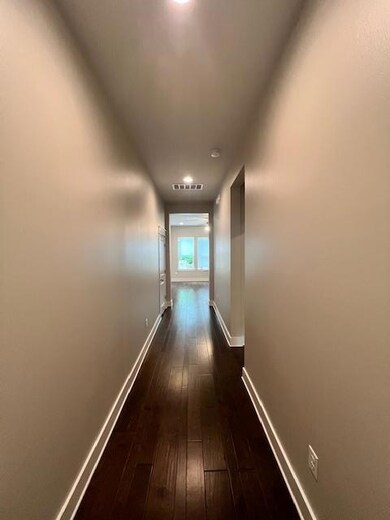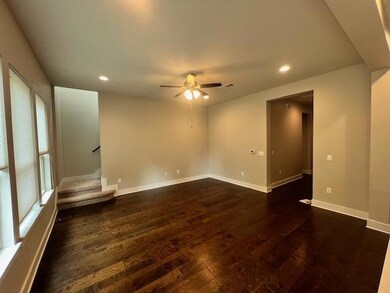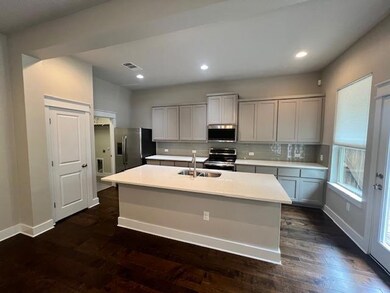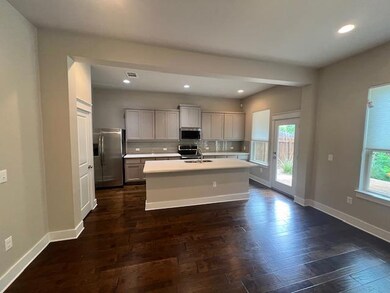13501 Metric Blvd Unit 11 Austin, TX 78727
Scofield Farms NeighborhoodHighlights
- Gated Community
- Main Floor Primary Bedroom
- Multiple Living Areas
- Wood Flooring
- High Ceiling
- 1 Car Attached Garage
About This Home
Welcome to 13501 Metric Blvd, Unit 11, Austin, TX 78727. This charming and stylish home in a gated community features modern features with high ceiling, an open floor plan, and a gourmet kitchen outfitted with granite counter top, 42 inch cabinets, stainless steel appliances, including a refrigerator. This home offers an abundance of natural light inviting to anyone. The large kitchen island with breakfast bar opens to the living room which is wonderful for entertaining and flows outside to the deck overlooking a beautiful greenbelt and private backyard. There is one bedroom suite downstairs with full bath. The upstairs features a large game room/living room with an additional office with double doors that can be flexible for an additional bedroom if needed. There are two additional full bedrooms up with bath. The use of this space is very versatile. Perfectly situated just minutes from The Domain, Apple, Dell, Google, Facebook and HomeAway, this location combines upscale living with unbeatable access to Austin's top employers, dining and shopping.
Listing Agent
Keller Williams Realty Brokerage Phone: (512) 346-3550 License #0370131 Listed on: 06/13/2025

Home Details
Home Type
- Single Family
Est. Annual Taxes
- $2,619
Year Built
- Built in 2016
Lot Details
- 4,356 Sq Ft Lot
- West Facing Home
- Privacy Fence
- Wood Fence
- Sprinkler System
Parking
- 1 Car Attached Garage
- Front Facing Garage
- Single Garage Door
- Garage Door Opener
- Assigned Parking
Home Design
- Slab Foundation
- Composition Roof
- Masonry Siding
- HardiePlank Type
- Stone Veneer
- Stucco
Interior Spaces
- 1,985 Sq Ft Home
- 2-Story Property
- High Ceiling
- Recessed Lighting
- Multiple Living Areas
Kitchen
- Breakfast Bar
- Free-Standing Range
- Microwave
- Dishwasher
- ENERGY STAR Qualified Appliances
- Kitchen Island
- Disposal
Flooring
- Wood
- Carpet
- Tile
Bedrooms and Bathrooms
- 3 Bedrooms | 1 Primary Bedroom on Main
- Walk-In Closet
- Double Vanity
Home Security
- Prewired Security
- Fire and Smoke Detector
Accessible Home Design
- Accessible Doors
Schools
- Parmer Lane Elementary School
- Pflugerville Middle School
- John B Connally High School
Utilities
- Central Heating and Cooling System
- Vented Exhaust Fan
- Electric Water Heater
Listing and Financial Details
- Security Deposit $2,250
- Tenant pays for all utilities
- The owner pays for association fees
- 12 Month Lease Term
- $100 Application Fee
- Assessor Parcel Number 026420114120000
Community Details
Overview
- Property has a Home Owners Association
- Built by Idea Homes
- Scofield Farms Meadows Subdivision
- Property managed by Merit Properties
Pet Policy
- Pet Deposit $300
- Dogs Allowed
- Breed Restrictions
- Small pets allowed
Security
- Gated Community
Map
Source: Unlock MLS (Austin Board of REALTORS®)
MLS Number: 8283982
APN: 875628
- 13523 Wyoming Valley Dr
- 1709 Maize Bend Dr
- 1800 Montana Sky Dr
- 1900 Scofield Ridge Pkwy Unit 6302
- 1712 Hackney Cove
- 12809 Widge Dr
- 13517 Campesina Dr
- 13201 Bourbon St
- 13401 Lamplight Village Ave
- 1872 Dapplegrey Ln
- 12804 Meehan Dr
- 12809 Meehan Dr
- 12727 Withers Way
- 13108 Lamplight Village Ave
- 1915 Margalene Way
- 2225 Lou John St
- 13007 Irongate Cir
- 1728 Dapplegrey Ln
- 13008 Irongate Cir
- 1427 Dapplegrey Ln
- 13501 Metric Blvd Unit 16
- 13401 Metric Blvd
- 1917 Maize Bend Dr
- 1501 W Howard Ln
- 13304 Bosswood Dr
- 1501 W Howard Ln Unit FL5-ID365
- 1501 W Howard Ln Unit FL5-ID362
- 1501 W Howard Ln Unit FL5-ID361
- 1501 W Howard Ln Unit FL4-ID364
- 1720 Chasewood Dr
- 13500 Oregon Flat Trail
- 1904 Chasewood Dr
- 13805 Maye Place
- 1908 Montana Sky Dr
- 1900 Scofield Ridge Pkwy Unit 5403
- 1900 Scofield Ridge Pkwy Unit 1701
- 1900 Scofield Ridge Pkwy Unit 3401
- 1900 Scofield Ridge Pkwy Unit 5302
- 13014 Staton Dr
- 1913 Magazine St
