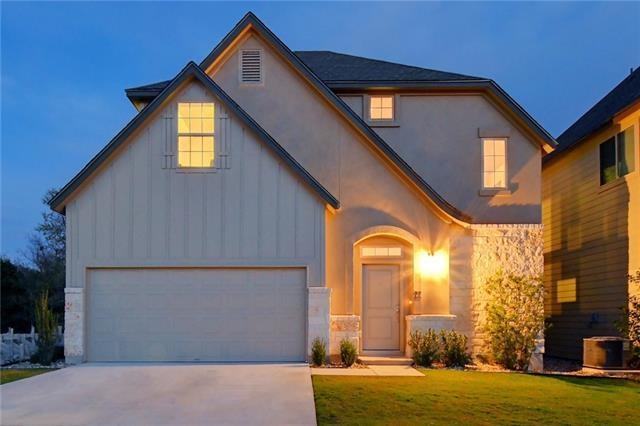
13501 Metric Blvd Unit 22 Austin, TX 78727
Scofield Farms NeighborhoodHighlights
- Deck
- Marble Flooring
- High Ceiling
- Adjacent to Greenbelt
- Park or Greenbelt View
- Attached Garage
About This Home
As of November 2019Luxury and tranquility unite in this modern transitional set against a private backdrop of towering trees. This home boasts premium finishes with meticulous attention to detail including limestone bathroom flooring, engineered wood flooring, volcanic Basalt kitchen backsplash, captivating kitchen and bathroom quartz countertops, 4" recessed lighting, custom sconce lighting, spray foam insulation 10' ceilings, dual conduit outlets, Moen 90-Degree collection plumbing fixtures, and rounded corners.
Last Agent to Sell the Property
Engel & Volkers Austin License #0590250 Listed on: 10/17/2019

Home Details
Home Type
- Single Family
Est. Annual Taxes
- $8,357
Year Built
- Built in 2016
Lot Details
- Lot Dimensions are 45x110
- Adjacent to Greenbelt
- Back Yard
HOA Fees
- $125 Monthly HOA Fees
Home Design
- House
- Slab Foundation
- Composition Shingle Roof
Interior Spaces
- 1,828 Sq Ft Home
- Built-in Bookshelves
- High Ceiling
- Recessed Lighting
- Park or Greenbelt Views
Flooring
- Wood
- Carpet
- Marble
- Tile
Bedrooms and Bathrooms
- 2 Bedrooms | 1 Main Level Bedroom
- Walk-In Closet
- 2 Full Bathrooms
Home Security
- Prewired Security
- Fire and Smoke Detector
Parking
- Attached Garage
- Garage Door Opener
Outdoor Features
- Deck
Utilities
- Central Heating
- High Speed Internet
- Internet Available
Community Details
- Association fees include common area maintenance, landscaping, parking, trash collection
Listing and Financial Details
- Tax Lot 2
- Assessor Parcel Number 02642014230000
- 3% Total Tax Rate
Ownership History
Purchase Details
Home Financials for this Owner
Home Financials are based on the most recent Mortgage that was taken out on this home.Purchase Details
Home Financials for this Owner
Home Financials are based on the most recent Mortgage that was taken out on this home.Purchase Details
Purchase Details
Purchase Details
Purchase Details
Purchase Details
Home Financials for this Owner
Home Financials are based on the most recent Mortgage that was taken out on this home.Similar Homes in the area
Home Values in the Area
Average Home Value in this Area
Purchase History
| Date | Type | Sale Price | Title Company |
|---|---|---|---|
| Vendors Lien | -- | None Available | |
| Vendors Lien | -- | None Available | |
| Trustee Deed | $205,136 | None Available | |
| Trustee Deed | $203,813 | None Available | |
| Special Warranty Deed | -- | Fidelity National Title Co | |
| Trustee Deed | $88,000 | -- | |
| Warranty Deed | -- | -- |
Mortgage History
| Date | Status | Loan Amount | Loan Type |
|---|---|---|---|
| Open | $311,014 | New Conventional | |
| Closed | $306,000 | New Conventional | |
| Previous Owner | $120,000 | Stand Alone First | |
| Previous Owner | $317,431 | New Conventional | |
| Previous Owner | $130,000 | Unknown | |
| Previous Owner | $45,000,000 | Purchase Money Mortgage |
Property History
| Date | Event | Price | Change | Sq Ft Price |
|---|---|---|---|---|
| 05/28/2025 05/28/25 | For Sale | $499,980 | +29.9% | $274 / Sq Ft |
| 11/22/2019 11/22/19 | Sold | -- | -- | -- |
| 10/20/2019 10/20/19 | Pending | -- | -- | -- |
| 10/17/2019 10/17/19 | For Sale | $384,990 | -- | $211 / Sq Ft |
Tax History Compared to Growth
Tax History
| Year | Tax Paid | Tax Assessment Tax Assessment Total Assessment is a certain percentage of the fair market value that is determined by local assessors to be the total taxable value of land and additions on the property. | Land | Improvement |
|---|---|---|---|---|
| 2023 | $8,357 | $440,934 | $0 | $0 |
| 2022 | $8,991 | $400,849 | $0 | $0 |
| 2021 | $9,194 | $364,408 | $32,053 | $344,892 |
| 2020 | $8,192 | $331,280 | $32,053 | $299,227 |
| 2018 | $7,424 | $289,763 | $32,053 | $288,593 |
| 2017 | $6,791 | $263,421 | $32,053 | $231,368 |
Agents Affiliated with this Home
-

Seller's Agent in 2025
Carmen Petersen
Redfin Corporation
(512) 496-0665
-
Nicholas Ferrer
N
Seller's Agent in 2019
Nicholas Ferrer
Engel & Volkers Austin
(512) 823-0799
7 Total Sales
-
Donna Andruk

Buyer's Agent in 2019
Donna Andruk
Keller Williams Realty
(512) 663-6672
104 Total Sales
Map
Source: Unlock MLS (Austin Board of REALTORS®)
MLS Number: 2735393
APN: 875639
- 13501 Metric Blvd Unit 22
- 1620 Sunterro
- 13321 Kirkglen Dr
- 13309 Chasewood Cove
- 13532 Utah Flats Dr
- 13305 Kinder Pass
- 1900 Scofield Ridge Pkwy Unit 1703
- 1900 Scofield Ridge Pkwy Unit 1903
- 1900 Scofield Ridge Pkwy Unit 4601
- 12908 Scofield Farms Dr
- 12828 Withers Way
- 2012 Magazine St
- 13202 Elysian Fields Cove
- 13401 Lamplight Village Ave
- 13508 Campesina Dr
- 13605 Campesina Dr
- 12809 Meehan Dr
- 12907 Turkey Run
- 1917 Margalene Way
- 1353 Braided Rope Dr
