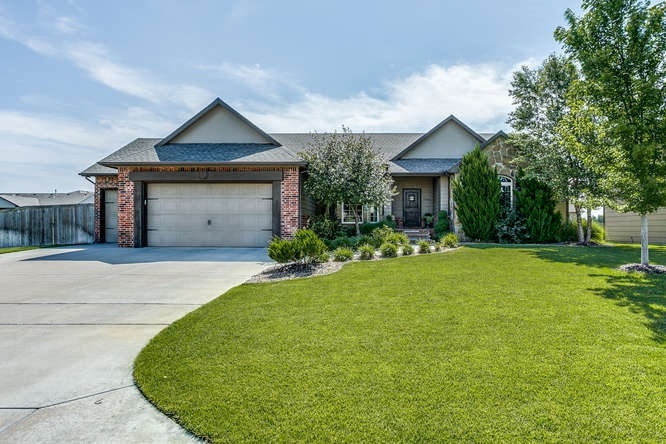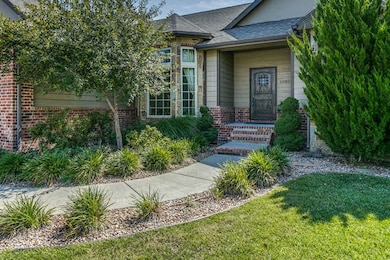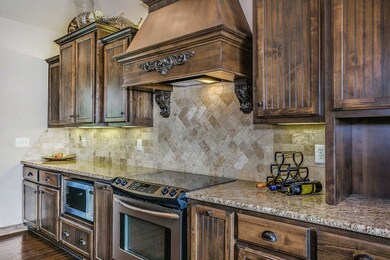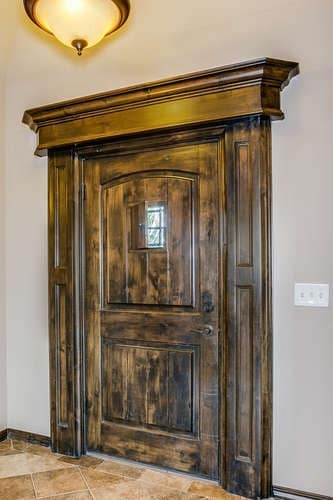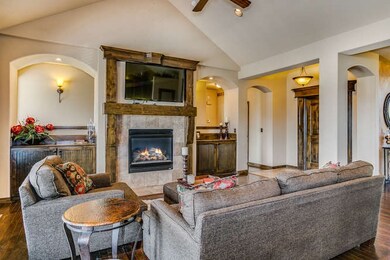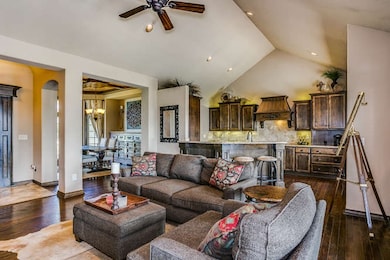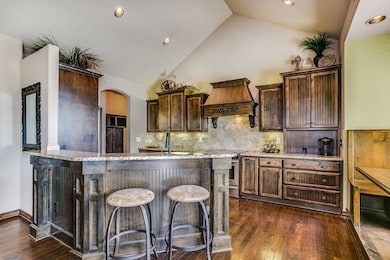
13501 W 10th Ct N Wichita, KS 67235
Far West Wichita NeighborhoodHighlights
- In Ground Pool
- Community Lake
- Living Room with Fireplace
- Maize South Elementary School Rated A-
- Covered Deck
- Vaulted Ceiling
About This Home
As of November 2024This home has it all. Come see all the upgrades and this expansive, open floor plan. This beautiful Chef's kitchen is open to the living areas and dining areas and features granite counter tops and beautiful hard wood flooring throughout. The elegant master suite features a custom walk-in shower and Jacuzzi tub and of course a large closet!! The finished walkout basement has 9 ft ceilings and features a large Rec room perfect for entertaining. There is also a fully equipped wetbar and 2 more br's and one more bath. The outdoor Oasis includes your in-ground heated and covered saltwater pool and a stone paved firepit.
Home Details
Home Type
- Single Family
Est. Annual Taxes
- $4,217
Year Built
- Built in 2008
Lot Details
- 0.29 Acre Lot
- Wood Fence
- Corner Lot
- Sprinkler System
HOA Fees
- $30 Monthly HOA Fees
Home Design
- Ranch Style House
- Frame Construction
- Composition Roof
Interior Spaces
- Wet Bar
- Vaulted Ceiling
- Ceiling Fan
- Multiple Fireplaces
- Gas Fireplace
- Window Treatments
- Family Room
- Living Room with Fireplace
- Formal Dining Room
- Recreation Room with Fireplace
- Storm Doors
- Laundry on main level
Kitchen
- Oven or Range
- Dishwasher
- Disposal
Bedrooms and Bathrooms
- 4 Bedrooms
- Split Bedroom Floorplan
- 3 Full Bathrooms
- Separate Shower in Primary Bathroom
Finished Basement
- Walk-Out Basement
- Bedroom in Basement
- Finished Basement Bathroom
Parking
- 3 Car Attached Garage
- Garage Door Opener
Pool
- In Ground Pool
- Pool Equipment Stays
Outdoor Features
- Covered Deck
- Covered Patio or Porch
- Rain Gutters
Schools
- Maize
Utilities
- Forced Air Heating and Cooling System
- Heating System Uses Gas
Listing and Financial Details
- Assessor Parcel Number 20173-146-13-0-23-02-008.01
Community Details
Overview
- Association fees include gen. upkeep for common ar
- $175 HOA Transfer Fee
- Liberty Park Subdivision
- Community Lake
- Greenbelt
Recreation
- Community Pool
Ownership History
Purchase Details
Home Financials for this Owner
Home Financials are based on the most recent Mortgage that was taken out on this home.Purchase Details
Home Financials for this Owner
Home Financials are based on the most recent Mortgage that was taken out on this home.Purchase Details
Home Financials for this Owner
Home Financials are based on the most recent Mortgage that was taken out on this home.Purchase Details
Home Financials for this Owner
Home Financials are based on the most recent Mortgage that was taken out on this home.Purchase Details
Home Financials for this Owner
Home Financials are based on the most recent Mortgage that was taken out on this home.Similar Homes in Wichita, KS
Home Values in the Area
Average Home Value in this Area
Purchase History
| Date | Type | Sale Price | Title Company |
|---|---|---|---|
| Warranty Deed | -- | Security 1St Title | |
| Warranty Deed | -- | Security 1St Title | |
| Warranty Deed | -- | Security 1St Title | |
| Warranty Deed | -- | Security 1St Title | |
| Warranty Deed | -- | First American Title | |
| Warranty Deed | -- | None Available |
Mortgage History
| Date | Status | Loan Amount | Loan Type |
|---|---|---|---|
| Open | $494,000 | New Conventional | |
| Closed | $494,000 | New Conventional | |
| Previous Owner | $270,000 | New Conventional | |
| Previous Owner | $40,000 | Credit Line Revolving | |
| Previous Owner | $177,000 | New Conventional | |
| Previous Owner | $50,000 | Credit Line Revolving | |
| Previous Owner | $30,000 | Credit Line Revolving | |
| Previous Owner | $65,000 | New Conventional | |
| Previous Owner | $274,500 | New Conventional | |
| Previous Owner | $255,000 | Future Advance Clause Open End Mortgage | |
| Previous Owner | $211,680 | Future Advance Clause Open End Mortgage |
Property History
| Date | Event | Price | Change | Sq Ft Price |
|---|---|---|---|---|
| 11/08/2024 11/08/24 | Sold | -- | -- | -- |
| 09/30/2024 09/30/24 | Pending | -- | -- | -- |
| 09/27/2024 09/27/24 | For Sale | $520,000 | +48.6% | $142 / Sq Ft |
| 11/10/2016 11/10/16 | Sold | -- | -- | -- |
| 09/22/2016 09/22/16 | Pending | -- | -- | -- |
| 07/12/2016 07/12/16 | For Sale | $349,900 | +4.8% | $98 / Sq Ft |
| 07/02/2013 07/02/13 | Sold | -- | -- | -- |
| 06/04/2013 06/04/13 | Pending | -- | -- | -- |
| 04/16/2013 04/16/13 | For Sale | $334,000 | -- | $91 / Sq Ft |
Tax History Compared to Growth
Tax History
| Year | Tax Paid | Tax Assessment Tax Assessment Total Assessment is a certain percentage of the fair market value that is determined by local assessors to be the total taxable value of land and additions on the property. | Land | Improvement |
|---|---|---|---|---|
| 2025 | $6,669 | $59,548 | $8,775 | $50,773 |
| 2023 | $6,669 | $55,085 | $7,337 | $47,748 |
| 2022 | $7,136 | $50,212 | $6,923 | $43,289 |
| 2021 | $6,531 | $42,252 | $4,612 | $37,640 |
| 2020 | $6,554 | $42,252 | $4,612 | $37,640 |
| 2019 | $6,338 | $40,239 | $4,612 | $35,627 |
| 2018 | $6,107 | $38,410 | $4,255 | $34,155 |
| 2017 | $5,806 | $0 | $0 | $0 |
| 2016 | $5,804 | $0 | $0 | $0 |
| 2015 | $5,631 | $0 | $0 | $0 |
| 2014 | $5,572 | $0 | $0 | $0 |
Agents Affiliated with this Home
-

Seller's Agent in 2024
Betsy Anderson
Reece Nichols South Central Kansas
(316) 706-9750
10 in this area
51 Total Sales
-

Seller's Agent in 2016
Greg Robson
RE/MAX Premier
(316) 641-7858
20 in this area
115 Total Sales
-

Buyer's Agent in 2016
RICK BAKER
Coldwell Banker Plaza Real Estate
(316) 990-7355
12 in this area
67 Total Sales
-

Seller's Agent in 2013
Sissy Koury
Berkshire Hathaway PenFed Realty
(316) 409-9955
20 in this area
212 Total Sales
Map
Source: South Central Kansas MLS
MLS Number: 522661
APN: 146-13-0-23-02-008.01
- 1022 N Forestview St
- 13505 W Lost Creek St
- 1631 N Forestview Ct
- 1217 N Hickory Creek Ct
- 1105 N Hickory Creek St
- 1039 N Aksarben Ct
- 1386 N Aksarben Ct
- 14023 W 13th St N
- 1357 N Hickory Creek Ct
- 13401 W Nantucket St
- 1395 N Hickory Creek Ct
- 13306 W Hunters View St
- 1515 N Aksarben St
- 13722 W Barn Owl Ct
- 13816 W Barn Owl St
- 13710 W Barn Owl Ct
- 13714 W Barn Owl Ct
- 13824 W Barn Owl St
- 13706 W Barn Owl Ct
- 13808 W Barn Owl St
