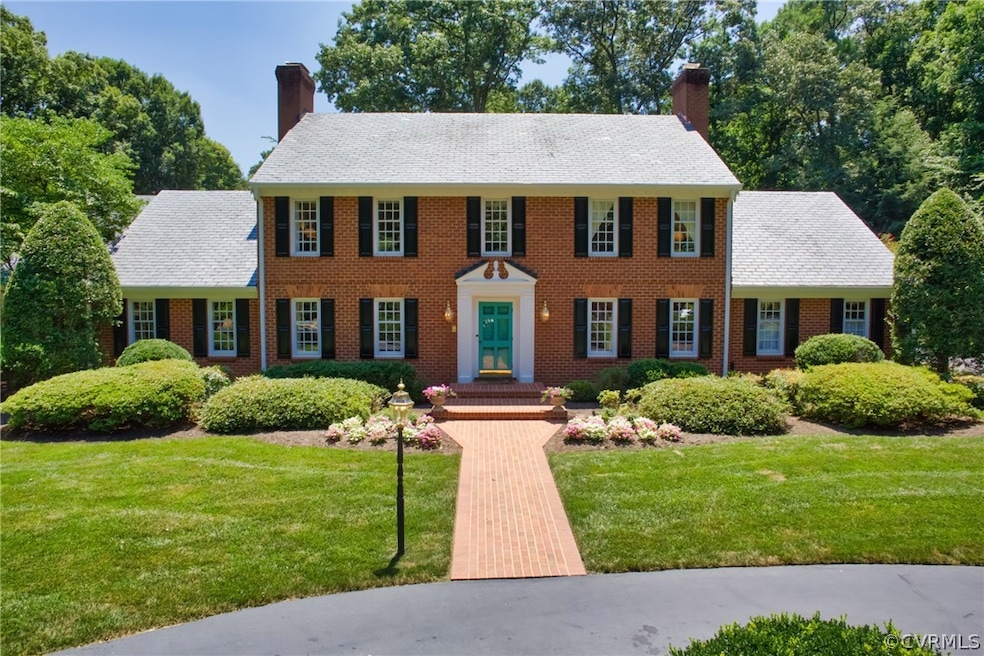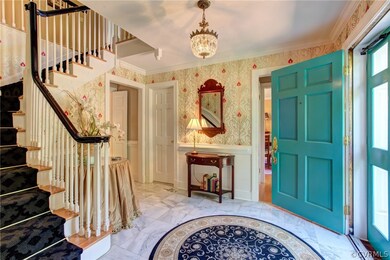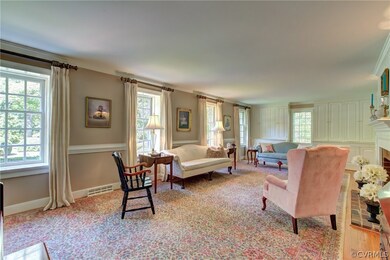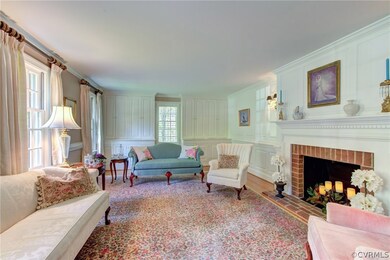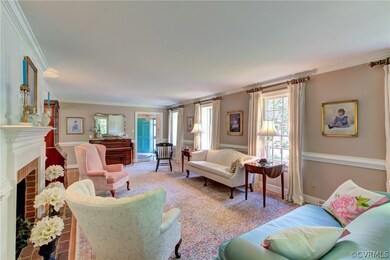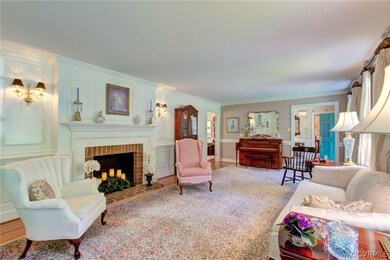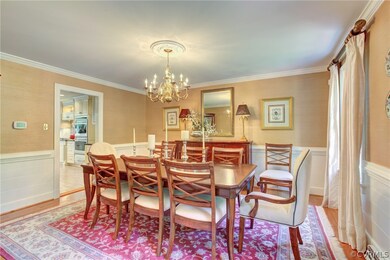
13501 W Salisbury Rd Midlothian, VA 23113
Salisbury NeighborhoodEstimated Value: $1,181,000 - $1,313,000
Highlights
- Tennis Courts
- Colonial Architecture
- Main Floor Primary Bedroom
- Bettie Weaver Elementary School Rated A-
- Wood Flooring
- 4 Fireplaces
About This Home
As of October 2017Gorgeous newer kitchen in this stately home in popular Salisbury with outdoor kitchen in Bettie Weaver district! First floor living with master suite addition and renovated interiors including a great room addition with vaulted ceiling and stone surround fireplace and built-in cabinets and bookcases. Elegant living and dining rooms are ideal for family celebrations and entertaining. The new gourmet kitchen features large center island with Wolf gas cooktop, Wolf double oven and warming drawer, ice-maker, Subzero refrigerator, refrigerator drawers,Fisher & Paykel dishwasher, butler's pantry with dishwasher and microwave plus food pantry.Expanded sunroom with casual dining area flows to the bluestone terrace. Cozy family room with fireplace and bookcases. Outdoor kitchen has built-in grill, hot water and refrigerator. Huge studio off the kitchen is ideal for work, study or crafts and includes the laundry. Master bedroom addition has gas fireplace, new carpet, and huge bath with jetted tub and shower. Study or nursery adjoins the master suite. Nearly two acre lot is private with garden workshop "she shed", outdoor lighting, full irrigation, three patios, and resurfaced tennis court.
Last Agent to Sell the Property
Long & Foster REALTORS License #0225079431 Listed on: 07/19/2017

Home Details
Home Type
- Single Family
Est. Annual Taxes
- $6,707
Year Built
- Built in 1971
Lot Details
- 1.8 Acre Lot
- Partially Fenced Property
- Sprinkler System
- Zoning described as R40
Home Design
- Colonial Architecture
- Brick Exterior Construction
- Frame Construction
- Slate Roof
- Metal Roof
- HardiePlank Type
Interior Spaces
- 5,496 Sq Ft Home
- 2-Story Property
- Built-In Features
- Bookcases
- 4 Fireplaces
- Wood Burning Fireplace
- Fireplace Features Masonry
- Gas Fireplace
- Separate Formal Living Room
- Crawl Space
- Property Views
Kitchen
- Eat-In Kitchen
- Butlers Pantry
- Kitchen Island
- Granite Countertops
- Instant Hot Water
Flooring
- Wood
- Partially Carpeted
Bedrooms and Bathrooms
- 5 Bedrooms
- Primary Bedroom on Main
- Walk-In Closet
Outdoor Features
- Tennis Courts
- Exterior Lighting
Schools
- Bettie Weaver Elementary School
- Midlothian Middle School
- Midlothian High School
Utilities
- Forced Air Zoned Heating and Cooling System
- Heating System Uses Natural Gas
- Heat Pump System
- Gas Water Heater
- Septic Tank
Listing and Financial Details
- Tax Lot 3
- Assessor Parcel Number 729-71-65-43-400-000
Community Details
Overview
- Property has a Home Owners Association
- Salisbury Subdivision
Amenities
- Common Area
Ownership History
Purchase Details
Purchase Details
Home Financials for this Owner
Home Financials are based on the most recent Mortgage that was taken out on this home.Purchase Details
Home Financials for this Owner
Home Financials are based on the most recent Mortgage that was taken out on this home.Purchase Details
Home Financials for this Owner
Home Financials are based on the most recent Mortgage that was taken out on this home.Similar Homes in Midlothian, VA
Home Values in the Area
Average Home Value in this Area
Purchase History
| Date | Buyer | Sale Price | Title Company |
|---|---|---|---|
| Malone Walter Joseph | -- | None Listed On Document | |
| Malone Walter Joseph | -- | None Listed On Document | |
| Malone Walter J | $775,000 | Attorney | |
| Marchetti Joseph P | -- | -- | |
| Marchetti Joseph P | -- | -- | |
| Marchetti Joseph P | $345,000 | -- |
Mortgage History
| Date | Status | Borrower | Loan Amount |
|---|---|---|---|
| Previous Owner | Malone Mary C | $510,400 | |
| Previous Owner | Malone Walter J | $697,400 | |
| Previous Owner | Marchetti Joseph P | $167,314 | |
| Previous Owner | Marchetti Joseph P | $275,000 | |
| Previous Owner | Marchetti Joseph P | $100,000 | |
| Previous Owner | Marchetti Joseph P | $258,750 |
Property History
| Date | Event | Price | Change | Sq Ft Price |
|---|---|---|---|---|
| 10/19/2017 10/19/17 | Sold | $775,000 | -2.4% | $141 / Sq Ft |
| 10/17/2017 10/17/17 | Pending | -- | -- | -- |
| 07/19/2017 07/19/17 | For Sale | $794,000 | -- | $144 / Sq Ft |
Tax History Compared to Growth
Tax History
| Year | Tax Paid | Tax Assessment Tax Assessment Total Assessment is a certain percentage of the fair market value that is determined by local assessors to be the total taxable value of land and additions on the property. | Land | Improvement |
|---|---|---|---|---|
| 2025 | $11,181 | $1,253,500 | $132,800 | $1,120,700 |
| 2024 | $11,181 | $1,185,800 | $120,500 | $1,065,300 |
| 2023 | $9,388 | $1,031,700 | $106,200 | $925,500 |
| 2022 | $7,981 | $867,500 | $103,400 | $764,100 |
| 2021 | $7,708 | $804,400 | $101,400 | $703,000 |
| 2020 | $7,414 | $780,400 | $101,400 | $679,000 |
| 2019 | $7,025 | $739,500 | $99,500 | $640,000 |
| 2018 | $6,983 | $735,000 | $95,000 | $640,000 |
| 2017 | $6,708 | $698,700 | $94,100 | $604,600 |
| 2016 | $6,687 | $696,600 | $90,300 | $606,300 |
| 2015 | $6,625 | $687,500 | $90,300 | $597,200 |
| 2014 | $6,313 | $655,000 | $90,300 | $564,700 |
Agents Affiliated with this Home
-
Pam Diemer

Seller's Agent in 2017
Pam Diemer
Long & Foster
(804) 241-3347
3 in this area
139 Total Sales
-
Faith Greenwood

Buyer's Agent in 2017
Faith Greenwood
Long & Foster
(804) 240-7879
13 in this area
100 Total Sales
Map
Source: Central Virginia Regional MLS
MLS Number: 1726500
APN: 729-71-65-43-400-000
- 13531 W Salisbury Rd
- 2303 Bream Dr
- 13500 Stonegate Rd
- 2711 Salisbury Rd
- 2941 Ellesmere Dr
- 2130 Castlebridge Rd
- 2101 Chartstone Dr
- 13905 Durhamshire Ln
- 2430 Olde Stone Rd
- 12830 Foxstone Rd
- 12711 Foxstone Rd
- 13211 Powderham Ln
- 12931 River Hills Dr
- 14320 Tunsberg Terrace
- 14109 Rigney Dr
- 13951 Whitechapel Rd
- 13503 Headwaters Place
- 14136 Rigney Dr
- 1417 Sycamore Mews Cir
- 13337 Langford Dr
- 13501 W Salisbury Rd
- 13429 W Salisbury Rd
- 13419 W Salisbury Rd
- 13500 Starcross Rd
- 13516 Starcross Rd
- 13500 W Salisbury Rd
- 13430 W Salisbury Rd
- 13430 Starcross Rd
- 13510 W Salisbury Rd
- 13536 Starcross Rd
- 13420 W Salisbury Rd
- 13520 W Salisbury Rd
- 13410 W Salisbury Rd
- 13521 Starcross Rd
- 13511 Starcross Rd
- 13439 Starcross Rd
- 13437 Starcross Rd
- 13531 Starcross Rd
- 13401 W Salisbury Rd
- 13501 Starcross Rd
