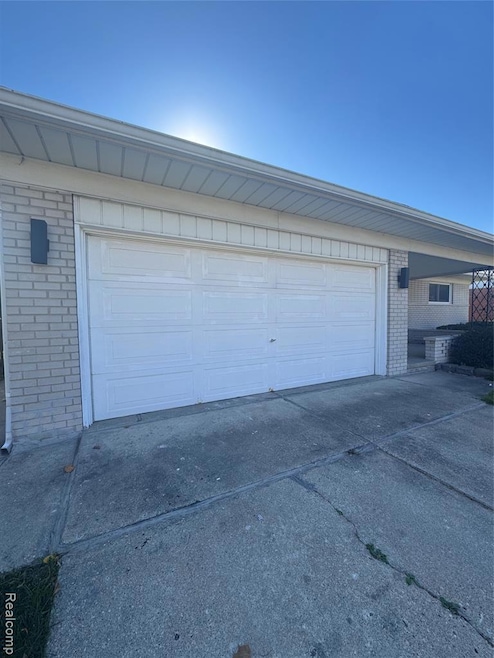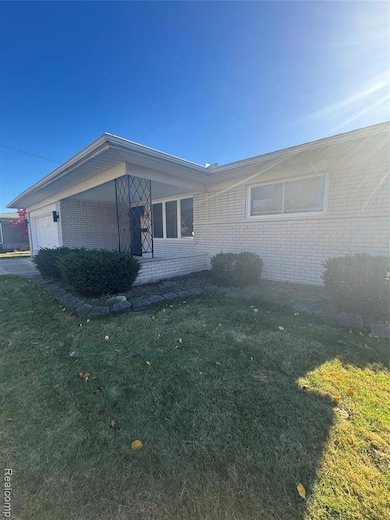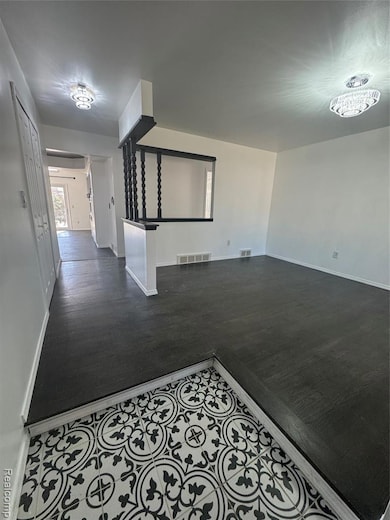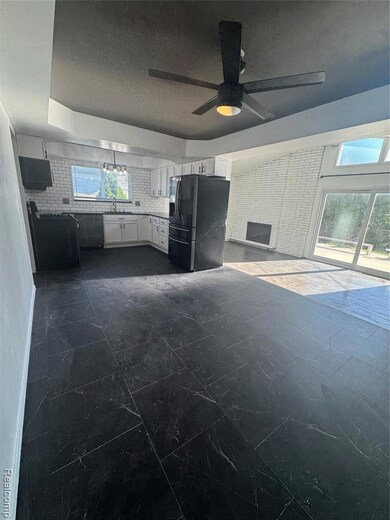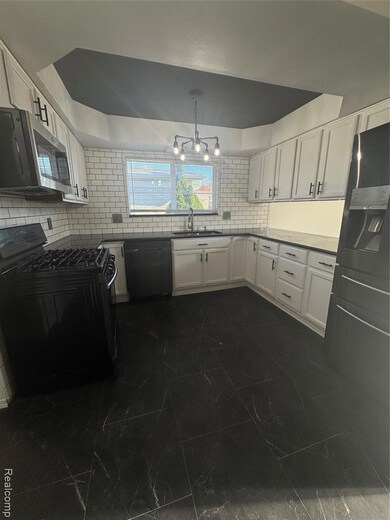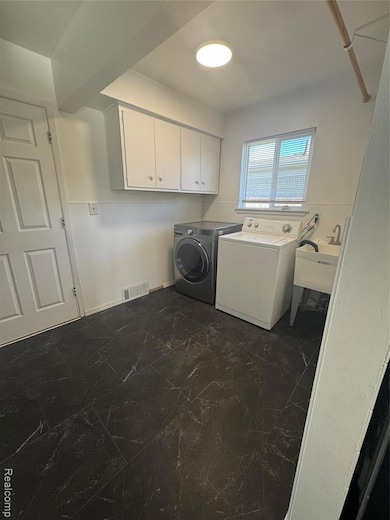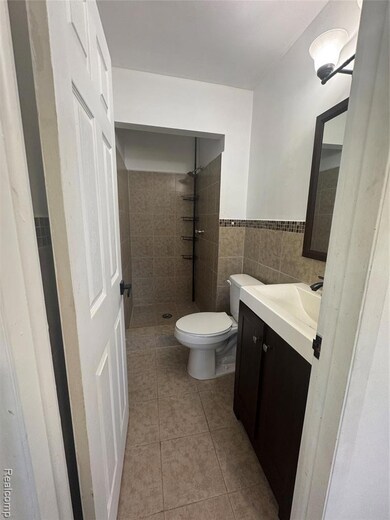13502 Moceri Cir Warren, MI 48088
Northeast Warren NeighborhoodHighlights
- Vaulted Ceiling
- Ground Level Unit
- Fireplace
- Ranch Style House
- No HOA
- 2 Car Attached Garage
About This Home
Welcome to this move-in ready ranch in the highly sought-after Moceri subdivision! This home features hardwood floors throughout the living areas, an updated kitchen with granite countertops, black stainless steel appliances, and a tile backsplash that opens to the dining area and great room. The great room has vaulted ceilings, a wood-burning brick fireplace, and sliding glass doors to a fully fenced backyard with a newer patio and exterior lighting. The home offers 3 bedrooms, an updated primary bathroom with new tub, ceramic tile walls, updated vanity, mirrors, and lighting, plus a second full bathroom and first-floor laundry. Additional features include a large 2-car attached garage, newer roof and windows, and fresh paint throughout.
Home Details
Home Type
- Single Family
Est. Annual Taxes
- $8,072
Year Built
- Built in 1963
Lot Details
- 6,970 Sq Ft Lot
- Lot Dimensions are 62x114
Parking
- 2 Car Attached Garage
Home Design
- Ranch Style House
- Brick Exterior Construction
- Poured Concrete
Interior Spaces
- 1,465 Sq Ft Home
- Vaulted Ceiling
- Fireplace
- Unfinished Basement
Bedrooms and Bathrooms
- 3 Bedrooms
- 2 Full Bathrooms
Location
- Ground Level Unit
Utilities
- Forced Air Heating System
- Heating System Uses Natural Gas
Community Details
- No Home Owners Association
- Moceri Sub Subdivision
Listing and Financial Details
- Security Deposit $3,450
- 12 Month Lease Term
- 24 Month Lease Term
- Application Fee: 40.00
- Assessor Parcel Number 1302479006
Map
Source: Realcomp
MLS Number: 20251055199
APN: 12-13-02-479-006
- 13071 E 13 Mile Rd
- 13443 Masonic Blvd
- 30829 Eiffel Ave
- 30806 Ridgefield Ave
- 12839 Chippewa Dr
- 30719 Bradner Dr
- 13863 Colpaert Dr
- 31036 Palomino Ave
- 32215 Dover Ave
- 31708 Palomino Dr
- 31561 Morgan Dr
- 31592 Pinto Dr
- 13750 Murthum Ave
- 13738 Jenny Dr
- 30241 Bradner Dr
- 32138 Bradner Dr
- 14108 La Chene Ave
- 13325 Iowa Dr
- 13842 Jenny Dr
- 30419 Iroquois Dr
- 12901 Chippewa Dr
- 31077 Shawn Dr
- 13750 Murthum Ave
- 13325 Iowa Dr
- 31051 Hoover Rd Unit A7
- 31189 Hoover Rd Unit 28
- 32756 Barclay Square
- 31681 Hoover Rd
- 32930 Coventry Place
- 13500 Northside Dr
- 33430 Schoenherr Rd
- 12958 Geoffry Dr
- 15249 Roycroft St
- 13375 Stonegate Dr
- 12980 E 12 Mile Rd
- 29448 El Dorado Plaza
- 14439 E 12 Mile Rd
- 28601 Imperial Dr
- 14895 E 12 Mile Rd
- 11447 Edwin Dr
