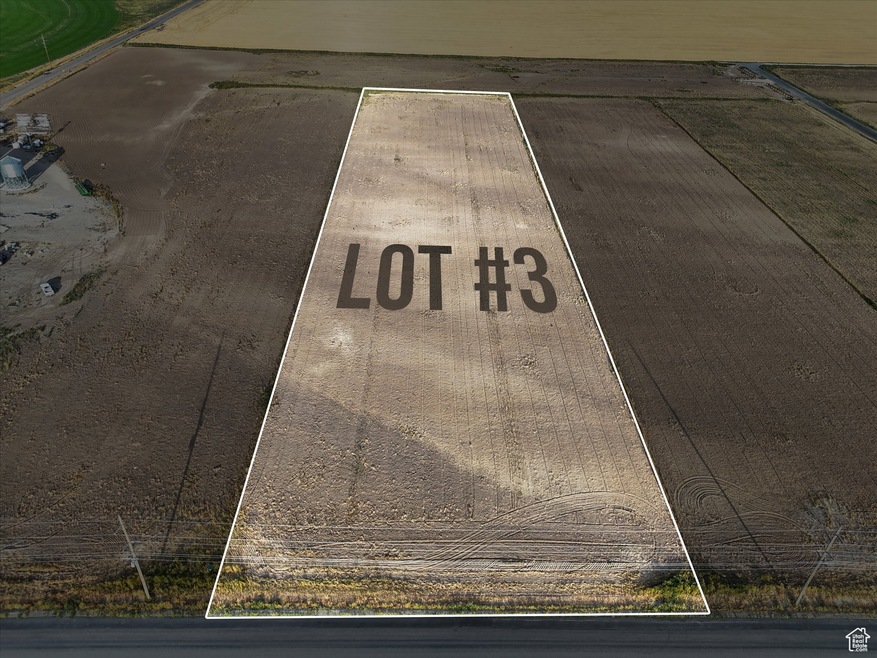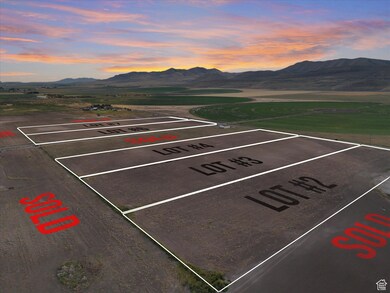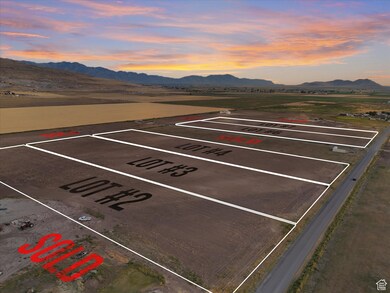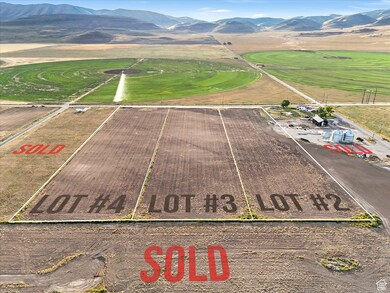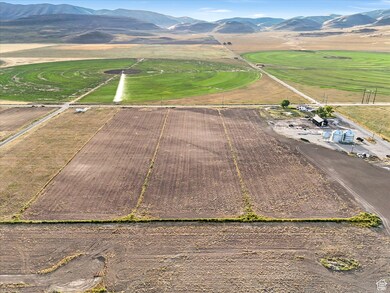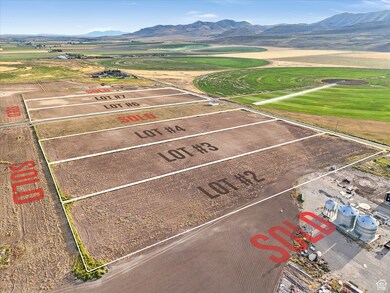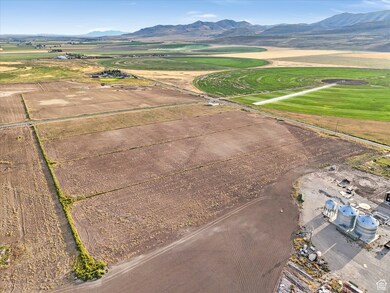
13502 N 10800 W Unit 3 Bothwell, UT 84337
Estimated payment $2,169/month
Highlights
- Horse Track
- Mountain View
- No Heating
- Horse Property
- No HOA
About This Lot
These spacious 5.5-acre lots offer endless possibilities in a serene, rural setting! These ranchettes are the perfect canvas for your custom home, BARNDOMINIUM, or hobby farm. Ideal for agriculture, livestock, horses, or just enjoying the peace of wide-open spaces. This land is designed for those who seek a simpler, more fulfilling life. Enjoy the charm of rural living while being just minutes from shopping and amenities in Tremonton. Discover the beauty of living where your dreams of space and serenity come true. WATER is included for a very low monthly fee and electricity is stubbed.
Listing Agent
Haley Soto
Windermere Real Estate (Layton Branch) License #8419971 Listed on: 06/18/2025
Property Details
Property Type
- Land
Lot Details
- 5.5 Acre Lot
- Property is zoned Single-Family, Agricultural, RES/AG
Property Views
- Mountain
- Valley
Schools
- Garland Elementary School
- Bear River Middle School
- Bear River High School
Additional Features
- Horse Track
- Septic Tank
Listing and Financial Details
- Assessor Parcel Number 06-118-0049
Community Details
Overview
- No Home Owners Association
- Summerland Ranches Subdivision
Recreation
- Horse Property
Map
Home Values in the Area
Average Home Value in this Area
Property History
| Date | Event | Price | Change | Sq Ft Price |
|---|---|---|---|---|
| 06/18/2025 06/18/25 | For Sale | $330,000 | -69.4% | -- |
| 05/22/2025 05/22/25 | Pending | -- | -- | -- |
| 05/21/2025 05/21/25 | Pending | -- | -- | -- |
| 03/11/2025 03/11/25 | For Sale | $1,080,000 | -- | $294 / Sq Ft |
Similar Properties in Bothwell, UT
Source: UtahRealEstate.com
MLS Number: 2093028
- 13342 N 10800 W Unit 7
- 13464 N 10800 W Unit 4
- 13540 N 10800 W Unit 2
- 12695 N 10800 W
- 10045 W 12000 N
- 10645 N 10800 W Unit 1
- 10205 W 10400 N
- 938 W 880 N Unit 55
- 118 N 2000 W Unit 5
- 122 W 930 S
- 10992 N 8300 W Unit 19
- 12590 W Edna Way
- 10960 N Anderson Way
- 11053 N Wallace Ln
- 10877 N Wallace Ln
- 10420 N 9200 W
- 12735 Kimberly Cir
- 8345 W 11050 N
- 11157 N 8300 W Unit 10
- 11148 N 8300 W Unit 11
