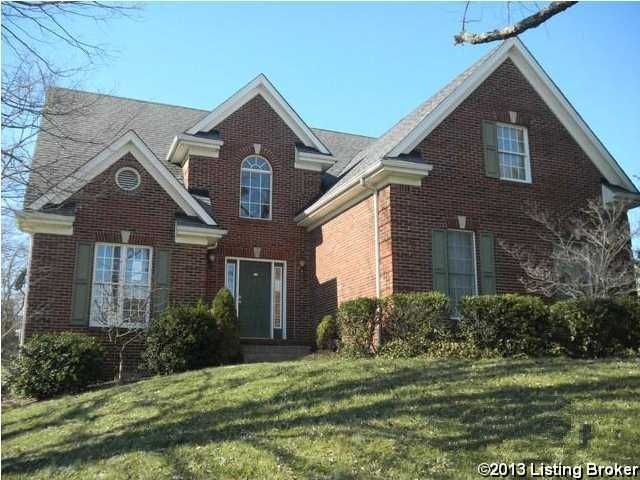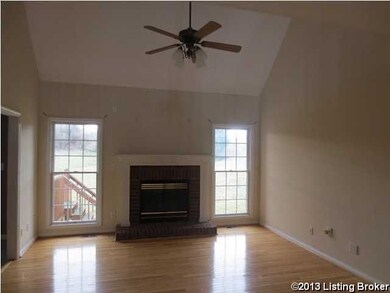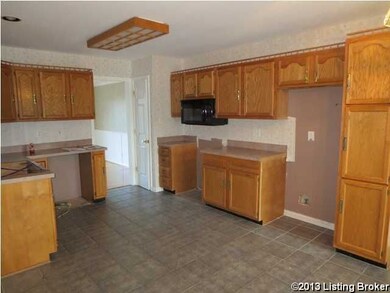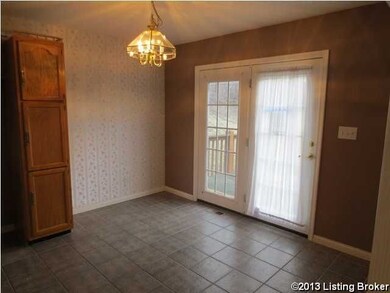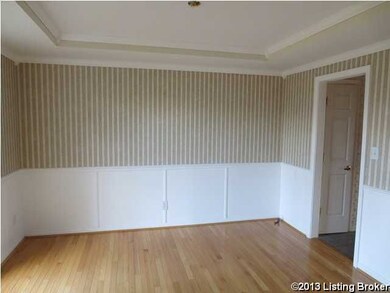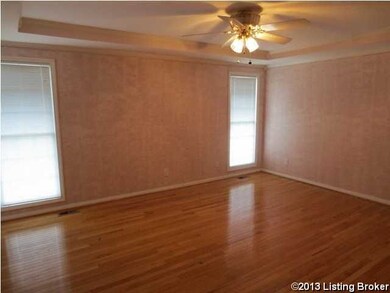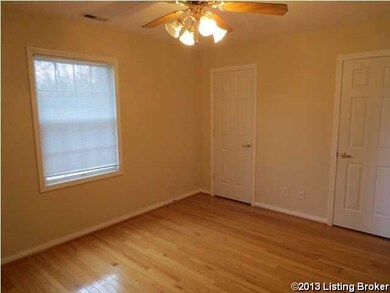
13503 Hunters Ridge Ct Prospect, KY 40059
Estimated Value: $454,000 - $578,000
Highlights
- Deck
- 1 Fireplace
- Forced Air Heating and Cooling System
- Goshen at Hillcrest Elementary School Rated A
- 2 Car Attached Garage
About This Home
As of March 2013This is a 4 bedroom 2.5 bathroom brick home with a 2 car side entry attached Garage. This home features a 2 Story Great Room with a Fireplace. There is an Eat In Kitchen as well as a Formal Dining Room for entertaining. The large Master Suite boasts trey ceilings, a private Bathroom and a walk-in closet. Hardwood flooring throughout several rooms in this home. There is also a spacious finished Lower Level with a Family Room and/or recreational area. This is a Bank Foreclosure and being sold AS IS. Seller shall make no repairs.
Home Details
Home Type
- Single Family
Est. Annual Taxes
- $4,291
Year Built
- 1998
Lot Details
- 1.02
Parking
- 2 Car Attached Garage
- Side or Rear Entrance to Parking
Home Design
- Brick Exterior Construction
- Poured Concrete
- Shingle Roof
Interior Spaces
- 2-Story Property
- 1 Fireplace
- Basement
Bedrooms and Bathrooms
- 4 Bedrooms
Outdoor Features
- Deck
Utilities
- Forced Air Heating and Cooling System
- Heating System Uses Natural Gas
Community Details
- Hunters Ridge Subdivision
Listing and Financial Details
- Tax Lot 38
- Assessor Parcel Number 0000-0038-0000
Similar Homes in Prospect, KY
Home Values in the Area
Average Home Value in this Area
Mortgage History
| Date | Status | Borrower | Loan Amount |
|---|---|---|---|
| Closed | Trent Timothy S | $199,000 | |
| Closed | Austin Gregory | $250,500 | |
| Closed | Austin Gregory | $46,500 |
Property History
| Date | Event | Price | Change | Sq Ft Price |
|---|---|---|---|---|
| 03/29/2013 03/29/13 | Sold | $287,000 | -0.2% | $87 / Sq Ft |
| 03/05/2013 03/05/13 | Pending | -- | -- | -- |
| 02/21/2013 02/21/13 | For Sale | $287,500 | -- | $87 / Sq Ft |
Tax History Compared to Growth
Tax History
| Year | Tax Paid | Tax Assessment Tax Assessment Total Assessment is a certain percentage of the fair market value that is determined by local assessors to be the total taxable value of land and additions on the property. | Land | Improvement |
|---|---|---|---|---|
| 2024 | $4,291 | $345,000 | $60,000 | $285,000 |
| 2023 | $3,596 | $287,000 | $50,000 | $237,000 |
| 2022 | $3,567 | $287,000 | $50,000 | $237,000 |
| 2021 | $3,544 | $287,000 | $50,000 | $237,000 |
| 2020 | $3,552 | $287,000 | $50,000 | $237,000 |
| 2019 | $3,519 | $287,000 | $50,000 | $237,000 |
| 2018 | $3,521 | $287,000 | $0 | $0 |
| 2017 | $3,496 | $287,000 | $0 | $0 |
| 2013 | $3,076 | $260,000 | $50,000 | $210,000 |
Agents Affiliated with this Home
-
Santosh Bhatt

Seller's Agent in 2013
Santosh Bhatt
Greater Louisville Homes, LLC
(502) 643-9770
42 Total Sales
-
K
Seller Co-Listing Agent in 2013
Karen Bhatt
Bluegrass Realty Group
-
S
Buyer's Agent in 2013
Shawna Smith
Keller Williams Louisville East
Map
Source: Metro Search (Greater Louisville Association of REALTORS®)
MLS Number: 1352632
APN: 06-11F-00-38
- 13304 River Bluff Ct
- 7422 Cedar Bluff Ct
- 12024 Hunting Crest Dr
- 7701 Woodbridge Hill Ln
- 7724 Woodbridge Hill Ln
- 12005 Hunting Crest Dr
- 13125 Prospect Glen Way Unit 109
- 7700 Woodbridge Hill Ln Unit Lot 1
- 7611 Rose Island Rd
- 13308 Creekview Rd
- Tract 1, 2 Rose Island Rd
- 3025 Albrecht Dr
- 12811 Creekbend Ct
- 3020 Albrecht Dr
- 7304 Hunting Creek Dr
- 13200 Creekview Rd
- 12723 Crestmoor Cir
- 12711 Crestmoor Cir
- 14458 River Glades Dr
- 12703 Ridgemoor Dr
- 13503 Hunters Ridge Ct
- 13501 Hunters Ridge Ct
- 4106 Hayden Kyle Ct
- 4106 Ethan Cole Ct
- 4106 Ethan Cole Ct Unit 35
- 4105 Hayden Kyle Ct
- 4107 Hayden Kyle Ct
- 4104 Hayden Kyle Ct
- 13314 W Highway 42
- 4104 Ethan Cole Ct Unit 934
- 4102 Ethan Cole Ct
- 4100 Ethan Cole Ct Unit 32
- 4104 Ethan Cole Ct Unit 34
- 4102 Ethan Cole Ct Unit 33
- 4102 Hayden Kyle Ct
- 4101 Hayden Kyle Ct
- 4107 Ethan Cole Ct Unit 31
- 4100 Hayden Kyle Ct
- 13507 Hunters Ridge Ct
