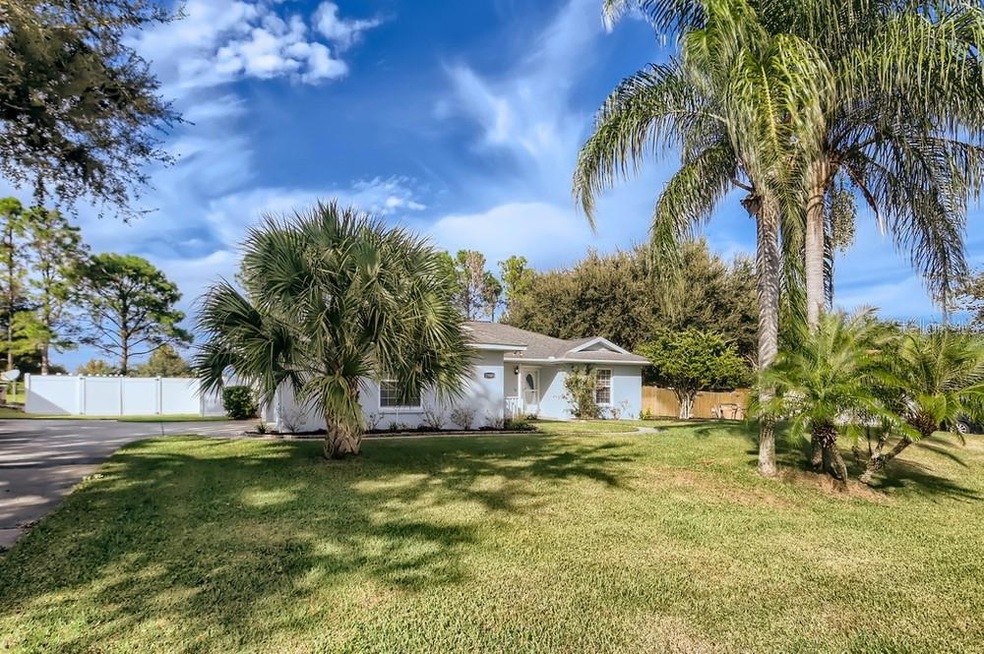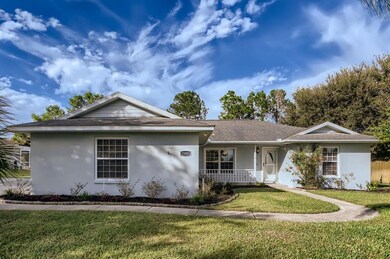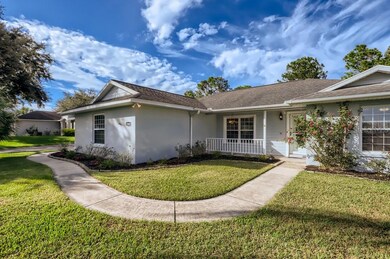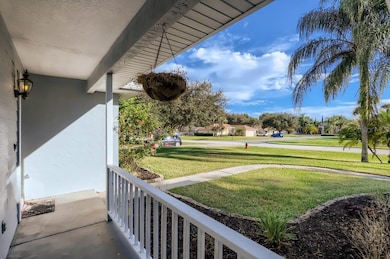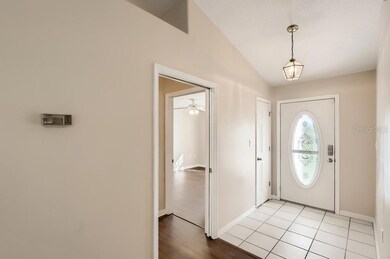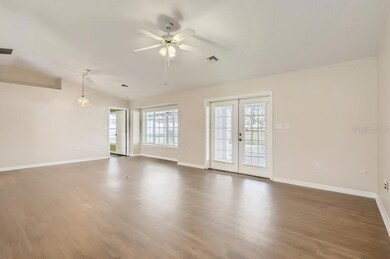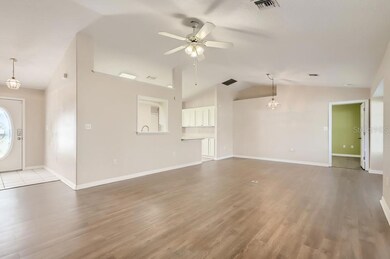
13503 Oak Bend Dr Grand Island, FL 32735
Highlights
- Private Pool
- Vaulted Ceiling
- Skylights
- Open Floorplan
- Solid Surface Countertops
- 2 Car Attached Garage
About This Home
As of July 2023Welcome to this charming 3 bedroom, 2 bathroom home! Space will not be an issue when it comes to the primary bedroom, the closet comes equipped with built-in shelving and the en suite bathroom features a spacious seated bath. The sleek appliances and modern color scheme of the kitchen will surely be a fan favorite. Be sure to take a look through the kitchen pass-through into the spacious living area with beautiful, vaulted ceilings. The double doors will bring you into the screened-in back patio, with a gleaming pool perfect for relaxing on those hot summer days!
Last Agent to Sell the Property
EXP REALTY LLC License #3012144 Listed on: 11/04/2021

Home Details
Home Type
- Single Family
Est. Annual Taxes
- $2,183
Year Built
- Built in 1999
Lot Details
- 0.35 Acre Lot
- South Facing Home
- Fenced
- Property is zoned R-3
HOA Fees
- $10 Monthly HOA Fees
Parking
- 2 Car Attached Garage
Home Design
- Slab Foundation
- Shingle Roof
- Block Exterior
- Stucco
Interior Spaces
- 1,494 Sq Ft Home
- 1-Story Property
- Open Floorplan
- Vaulted Ceiling
- Ceiling Fan
- Skylights
- French Doors
- Combination Dining and Living Room
Kitchen
- Range<<rangeHoodToken>>
- <<microwave>>
- Dishwasher
- Solid Surface Countertops
Flooring
- Laminate
- Ceramic Tile
Bedrooms and Bathrooms
- 3 Bedrooms
- Walk-In Closet
- 2 Full Bathrooms
Outdoor Features
- Private Pool
- Exterior Lighting
- Outdoor Storage
Utilities
- Central Air
- Heating Available
- Septic Tank
Community Details
- Biscayne Height Homeowners Association Inc Association, Phone Number (407) 221-5936
- Biscayne Heights Subdivision
Listing and Financial Details
- Visit Down Payment Resource Website
- Legal Lot and Block 9 / 01
- Assessor Parcel Number 32-18-26-002500000900
Ownership History
Purchase Details
Home Financials for this Owner
Home Financials are based on the most recent Mortgage that was taken out on this home.Purchase Details
Home Financials for this Owner
Home Financials are based on the most recent Mortgage that was taken out on this home.Purchase Details
Purchase Details
Home Financials for this Owner
Home Financials are based on the most recent Mortgage that was taken out on this home.Purchase Details
Home Financials for this Owner
Home Financials are based on the most recent Mortgage that was taken out on this home.Purchase Details
Purchase Details
Purchase Details
Home Financials for this Owner
Home Financials are based on the most recent Mortgage that was taken out on this home.Purchase Details
Home Financials for this Owner
Home Financials are based on the most recent Mortgage that was taken out on this home.Purchase Details
Home Financials for this Owner
Home Financials are based on the most recent Mortgage that was taken out on this home.Similar Homes in Grand Island, FL
Home Values in the Area
Average Home Value in this Area
Purchase History
| Date | Type | Sale Price | Title Company |
|---|---|---|---|
| Warranty Deed | $420,000 | Fidelity National Title Of Flo | |
| Warranty Deed | $325,000 | Celebration Title Group | |
| Warranty Deed | $310,195 | Zillow Closing Svcs Post Clo | |
| Warranty Deed | $144,900 | First Intl Title Inc | |
| Quit Claim Deed | -- | Attorney | |
| Trustee Deed | -- | Attorney | |
| Trustee Deed | -- | Attorney | |
| Warranty Deed | $208,000 | -- | |
| Warranty Deed | $112,000 | -- | |
| Warranty Deed | $107,300 | -- |
Mortgage History
| Date | Status | Loan Amount | Loan Type |
|---|---|---|---|
| Open | $336,000 | New Conventional | |
| Previous Owner | $150,001 | VA | |
| Previous Owner | $149,681 | VA | |
| Previous Owner | $61,700 | New Conventional | |
| Previous Owner | $166,400 | Purchase Money Mortgage | |
| Previous Owner | $45,000 | Credit Line Revolving | |
| Previous Owner | $141,000 | Unknown | |
| Previous Owner | $106,400 | No Value Available | |
| Previous Owner | $107,234 | FHA |
Property History
| Date | Event | Price | Change | Sq Ft Price |
|---|---|---|---|---|
| 07/14/2023 07/14/23 | Sold | $420,000 | -1.2% | $281 / Sq Ft |
| 06/11/2023 06/11/23 | Pending | -- | -- | -- |
| 05/03/2023 05/03/23 | Price Changed | $425,000 | -2.3% | $284 / Sq Ft |
| 04/26/2023 04/26/23 | Price Changed | $435,000 | -2.2% | $291 / Sq Ft |
| 03/26/2023 03/26/23 | For Sale | $445,000 | +36.9% | $298 / Sq Ft |
| 02/22/2022 02/22/22 | Off Market | $325,000 | -- | -- |
| 11/22/2021 11/22/21 | Sold | $325,000 | +1.6% | $218 / Sq Ft |
| 11/12/2021 11/12/21 | Pending | -- | -- | -- |
| 11/04/2021 11/04/21 | For Sale | $319,900 | +262.9% | $214 / Sq Ft |
| 12/12/2012 12/12/12 | Sold | $88,150 | +0.2% | $59 / Sq Ft |
| 11/07/2012 11/07/12 | Pending | -- | -- | -- |
| 10/24/2012 10/24/12 | For Sale | $88,000 | -- | $59 / Sq Ft |
Tax History Compared to Growth
Tax History
| Year | Tax Paid | Tax Assessment Tax Assessment Total Assessment is a certain percentage of the fair market value that is determined by local assessors to be the total taxable value of land and additions on the property. | Land | Improvement |
|---|---|---|---|---|
| 2025 | $3,753 | $238,170 | -- | -- |
| 2024 | $3,753 | $238,170 | -- | -- |
| 2023 | $3,753 | $278,030 | $71,760 | $206,270 |
| 2022 | $3,843 | $244,997 | $38,985 | $206,012 |
| 2021 | $2,094 | $158,082 | $0 | $0 |
| 2020 | $2,183 | $155,900 | $0 | $0 |
| 2019 | $2,160 | $152,395 | $0 | $0 |
| 2018 | $2,063 | $149,554 | $0 | $0 |
| 2017 | $1,991 | $146,478 | $0 | $0 |
| 2016 | $1,982 | $143,466 | $0 | $0 |
| 2015 | $2,139 | $120,698 | $0 | $0 |
| 2014 | $1,887 | $93,979 | $0 | $0 |
Agents Affiliated with this Home
-
Daniel Harless

Seller's Agent in 2023
Daniel Harless
LA ROSA REALTY LLC
(321) 939-3748
2 in this area
12 Total Sales
-
James Clark

Buyer's Agent in 2023
James Clark
CENTURY 21 ALTON CLARK
(407) 701-2122
3 in this area
195 Total Sales
-
Veronica Figueroa

Seller's Agent in 2021
Veronica Figueroa
EXP REALTY LLC
(407) 479-4577
8 in this area
1,993 Total Sales
-
Karen Whitt

Seller Co-Listing Agent in 2021
Karen Whitt
EXP REALTY LLC
(888) 883-8509
4 in this area
738 Total Sales
-
Gerri Rosenthal

Seller's Agent in 2012
Gerri Rosenthal
BEACON REAL ESTATE & ASSOC
(352) 267-7147
62 Total Sales
-
Joy Zahn

Buyer's Agent in 2012
Joy Zahn
FRONT PORCH REALTIES
(352) 989-6051
3 in this area
57 Total Sales
Map
Source: Stellar MLS
MLS Number: O5984194
APN: 32-18-26-0025-000-00900
- 13545 Oak Bend Dr
- 37030 Lake Overlook Dr
- 37031 Lake Overlook Dr
- 13546 Biscayne Grove Ln
- 13233 Lake Yale View Loop
- 3755 Watercliff Cir
- 37138 Lake Yale Place
- 36649 Sundance Dr
- 37125 Scenic Bluff Dr
- 13206 Biscayne Dr
- 13336 Grand Terrace Dr
- 14325 Golden View Dr
- 3756 Watercliff Cir
- 13000 Trovita Dr
- 13000 Trovita Dr
- 13000 Trovita Dr
- 13000 Trovita Dr
- 13000 Trovita Dr
- 36628 Grand Island Oaks Cir
- 12977 Trovita Dr
