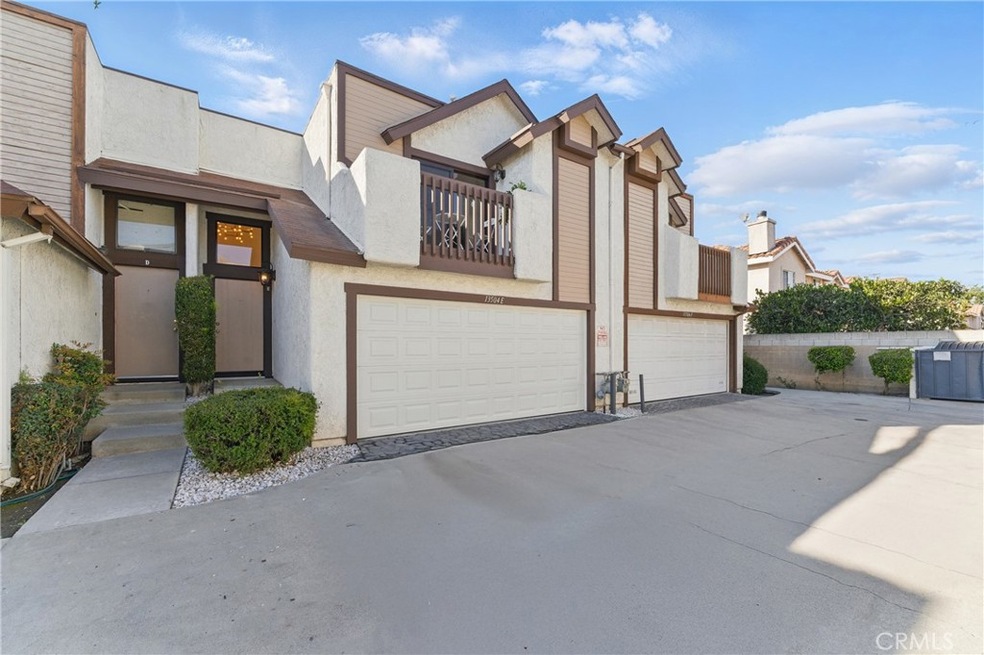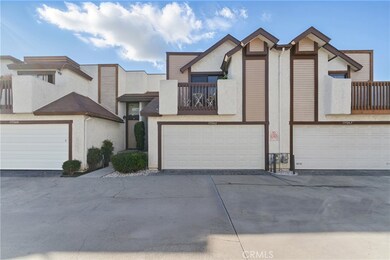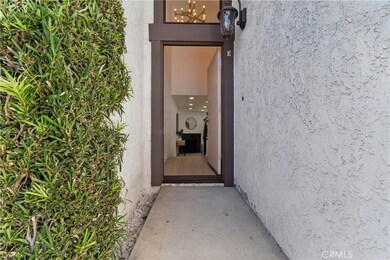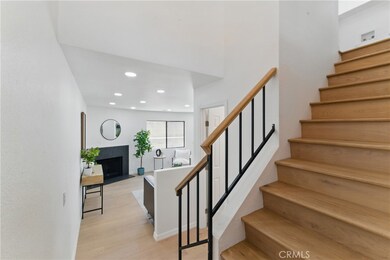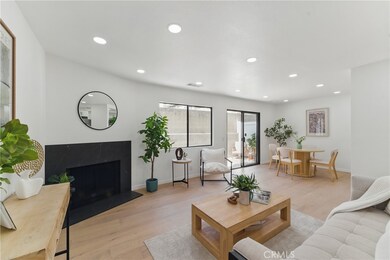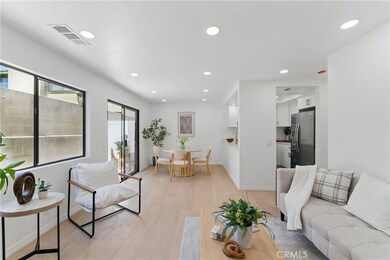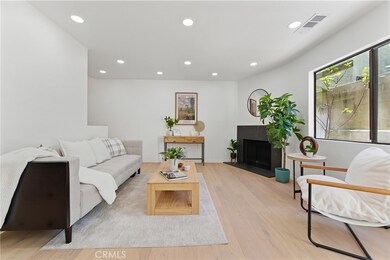
13504 Francisquito Ave Unit E Baldwin Park, CA 91706
Highlights
- 2.16 Acre Lot
- Wood Flooring
- Quartz Countertops
- Sierra Vista High Rated A-
- Pool View
- Community Pool
About This Home
As of April 2025Welcome Home to Modern Elegance in Baldwin Park. This fully remodeled, gated community, two-story town home offers a perfect blend of high-end finishes, thoughtful design, and everyday comfort. Step through the front door into a show-stopping chandelier drawing your eye upward, adding a sense of sophistication and grace that elevates the entire room. The entry further opens into a bright, airy living space where natural light dances across white oak engineered hardwood floors. Gold accents add a modern, and luxurious flair. Main level features a gas-burning fireplace, which is perfect for cozy evenings or quiet mornings with a cup of coffee. The kitchen has been completely re-imagined. Custom white shaker cabinets offer generous storage and a timeless look, while the quartz counter tops provide sleek surfaces for meal prep and casual entertaining. Your stainless steel appliances includes a refrigerator, gas range, oven, and built-in microwave. Just off the dinning area, a private enclosed patio extends your living space outdoors, offering a tranquil retreat for reading, dining al fresco, or enjoying a glass of wine as the day winds down. Upstairs, you’ll find three spacious bedrooms, each with its own personality and purpose. The primary suite features a large sliding door leading into your balcony, a walk- in closet, and an updated en-suite bathroom with quartz counter top, ceramic tile flooring, custom illuminated mirror, walk-in closet, and subtle gold hardware that ties the whole aesthetic together. The two additional bedrooms are perfect for family, or guests, with easy access to a beautifully updated full bathroom.Every element of this home has been chosen with intention—including the addition of interior washer and dryer hookups, offering the convenience of in-unit laundry without sacrificing space or style. The central heating and air conditioning system ensures year-round comfort, while the direct-access two-car garage provides privacy, security, and extra storage. Residents of this community enjoy the use of two sparkling swimming pools, perfect for weekend relaxation or cooling off during warm summer months. The neighborhood offers true convenience. Just a short walk away, you'll find shopping centers, restaurants, markets, and everyday essentials. The location also provides easy access to the 10, 605, and 210 freeways, making commuting to downtown LA, Pasadena, or the San Gabriel Valley a breeze.
Last Agent to Sell the Property
ReMax Sky Brokerage Phone: 8189741797 License #01470385 Listed on: 03/25/2025

Townhouse Details
Home Type
- Townhome
Est. Annual Taxes
- $2,377
Year Built
- Built in 1984
Lot Details
- Two or More Common Walls
- Southeast Facing Home
HOA Fees
- $350 Monthly HOA Fees
Parking
- 2 Car Direct Access Garage
- Parking Available
- Automatic Gate
Interior Spaces
- 1,342 Sq Ft Home
- 2-Story Property
- Family Room with Fireplace
- Wood Flooring
- Pool Views
Kitchen
- Gas Oven
- Gas Range
- Microwave
- Quartz Countertops
Bedrooms and Bathrooms
- 3 Bedrooms
- All Upper Level Bedrooms
- Walk-In Closet
- 3 Full Bathrooms
Laundry
- Laundry Room
- Laundry on upper level
- Washer and Gas Dryer Hookup
Home Security
Additional Features
- Exterior Lighting
- Central Heating and Cooling System
Listing and Financial Details
- Tax Lot 1
- Tax Tract Number 36147
- Assessor Parcel Number 8551020189
- $484 per year additional tax assessments
Community Details
Overview
- 16 Units
- Pleasant Valley Townhome Association, Phone Number (626) 444-9964
Recreation
- Community Pool
Security
- Fire and Smoke Detector
Ownership History
Purchase Details
Home Financials for this Owner
Home Financials are based on the most recent Mortgage that was taken out on this home.Purchase Details
Home Financials for this Owner
Home Financials are based on the most recent Mortgage that was taken out on this home.Similar Homes in the area
Home Values in the Area
Average Home Value in this Area
Purchase History
| Date | Type | Sale Price | Title Company |
|---|---|---|---|
| Grant Deed | $639,000 | Wfg Title Company | |
| Grant Deed | -- | Wfg Title Company | |
| Grant Deed | $440,000 | Wfg Title Company | |
| Grant Deed | $440,000 | Wfg Title Company |
Mortgage History
| Date | Status | Loan Amount | Loan Type |
|---|---|---|---|
| Previous Owner | $191,000 | Seller Take Back | |
| Previous Owner | $200,000 | New Conventional | |
| Previous Owner | $75,000 | Credit Line Revolving | |
| Previous Owner | $380,000 | Unknown | |
| Previous Owner | $288,000 | Fannie Mae Freddie Mac | |
| Previous Owner | $72,000 | Stand Alone Second | |
| Previous Owner | $111,000 | Credit Line Revolving | |
| Previous Owner | $34,495 | Unknown | |
| Previous Owner | $21,595 | Unknown | |
| Previous Owner | $216,000 | Unknown | |
| Previous Owner | $179,000 | Unknown | |
| Previous Owner | $136,000 | Unknown | |
| Previous Owner | $46,000 | Unknown |
Property History
| Date | Event | Price | Change | Sq Ft Price |
|---|---|---|---|---|
| 04/18/2025 04/18/25 | Sold | $638,888 | +1.6% | $476 / Sq Ft |
| 04/10/2025 04/10/25 | Pending | -- | -- | -- |
| 03/25/2025 03/25/25 | For Sale | $628,888 | +42.9% | $469 / Sq Ft |
| 11/22/2024 11/22/24 | Sold | $440,000 | -12.0% | $328 / Sq Ft |
| 01/16/2024 01/16/24 | Pending | -- | -- | -- |
| 01/10/2024 01/10/24 | For Sale | $499,999 | 0.0% | $373 / Sq Ft |
| 01/03/2024 01/03/24 | Pending | -- | -- | -- |
| 12/27/2023 12/27/23 | For Sale | $499,999 | +13.6% | $373 / Sq Ft |
| 12/19/2023 12/19/23 | Off Market | $440,000 | -- | -- |
| 12/18/2023 12/18/23 | For Sale | $499,999 | 0.0% | $373 / Sq Ft |
| 12/08/2023 12/08/23 | Pending | -- | -- | -- |
| 11/29/2023 11/29/23 | Price Changed | $499,999 | -2.9% | $373 / Sq Ft |
| 11/17/2023 11/17/23 | Price Changed | $515,000 | -1.0% | $384 / Sq Ft |
| 11/09/2023 11/09/23 | For Sale | $520,000 | +18.2% | $387 / Sq Ft |
| 11/07/2023 11/07/23 | Off Market | $440,000 | -- | -- |
| 11/05/2023 11/05/23 | For Sale | $520,000 | +18.2% | $387 / Sq Ft |
| 10/31/2023 10/31/23 | Off Market | $440,000 | -- | -- |
| 10/19/2023 10/19/23 | For Sale | $520,000 | -- | $387 / Sq Ft |
Tax History Compared to Growth
Tax History
| Year | Tax Paid | Tax Assessment Tax Assessment Total Assessment is a certain percentage of the fair market value that is determined by local assessors to be the total taxable value of land and additions on the property. | Land | Improvement |
|---|---|---|---|---|
| 2024 | $2,377 | $169,807 | $33,946 | $135,861 |
| 2023 | $2,348 | $166,479 | $33,281 | $133,198 |
| 2022 | $2,383 | $163,216 | $32,629 | $130,587 |
| 2021 | $2,339 | $160,017 | $31,990 | $128,027 |
| 2019 | $2,201 | $155,273 | $31,042 | $124,231 |
| 2018 | $2,082 | $152,230 | $30,434 | $121,796 |
| 2016 | $1,945 | $146,320 | $29,253 | $117,067 |
| 2015 | $1,991 | $144,123 | $28,814 | $115,309 |
| 2014 | $1,967 | $141,301 | $28,250 | $113,051 |
Agents Affiliated with this Home
-
Julio Midolo

Seller's Agent in 2025
Julio Midolo
RE/MAX
(818) 974-1797
2 in this area
91 Total Sales
-
Angelica Calderon

Seller Co-Listing Agent in 2025
Angelica Calderon
RE/MAX
(626) 216-5597
2 in this area
27 Total Sales
-
Katherine Rose
K
Buyer's Agent in 2025
Katherine Rose
The R.R. Network
(661) 492-3409
1 in this area
2 Total Sales
Map
Source: California Regional Multiple Listing Service (CRMLS)
MLS Number: DW25065592
APN: 8551-020-189
- 13436 Francisquito Ave Unit C
- 13303 Waco St Unit 62
- 13303 Waco St Unit 32
- 3109 Robinette Ave
- 13241 Francisquito Ave
- 13637 Foster Ave Unit 5
- 13120 Dart St Unit E
- 13905 Corak St
- 3310 Mangum St
- 14043 Rockway Dr
- 3834 Cosbey St
- 3000 Vineland Ave Unit 10
- 3020 Vineland Ave Unit 9
- 3160 Athol St
- 1055 Vineland Ave
- 1416 Millbury Ave
- 1220 Big Dalton Ave
- 3537 Maine Ave
- 12944 Bess Ave
- 1765 Puente Ave
