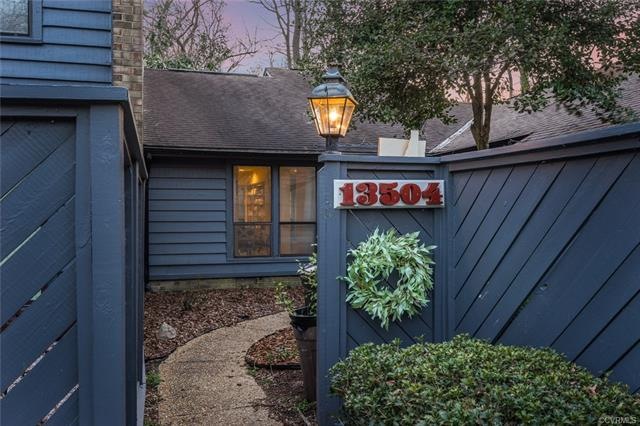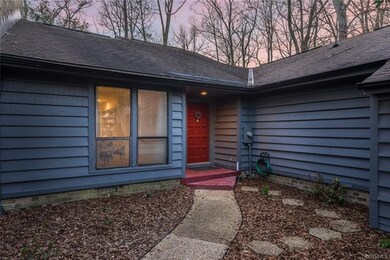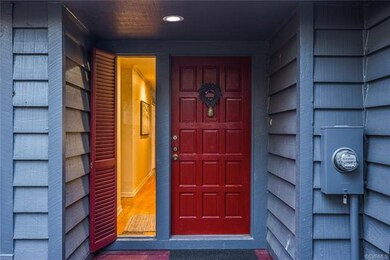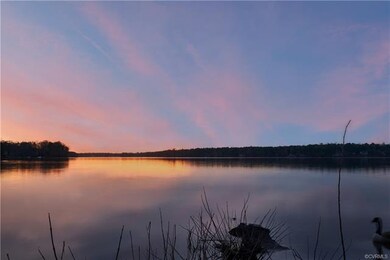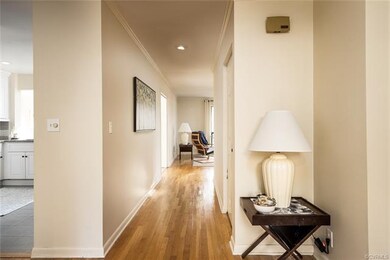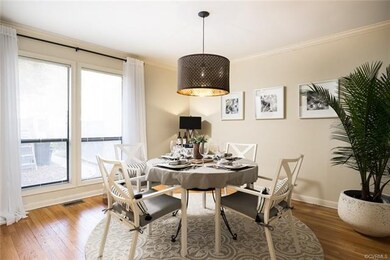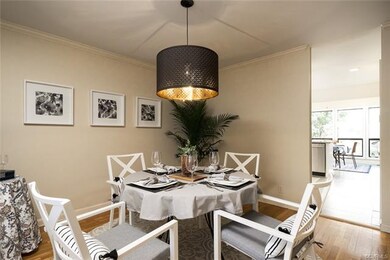
13504 Heathbrook Dr Unit 13504 Midlothian, VA 23112
Highlights
- Lake Front
- Boat Dock
- Golf Course Community
- Clover Hill High Rated A
- Beach
- Water Access
About This Home
As of May 2018Let's talk about maintenance free, one level living with updates galore. The moment you step in the door you will at feel home and appreciate this well kept and desirable floor plan. All this and in the highly sought after Gleneagles neighborhood of Brandermill. This home is within walking distance of Sunday Park and the lake where you can enjoy amazing sunsets. You will love the convenience of maintenance free living all while having the updates already done for you. Newer HVAC (2015), complete kitchen renovation (2017) with new stainless steel appliances, granite counter tops, new soft close cabinetry, new tiled floors and both bathrooms have had a complete makeover (2017). Enjoy morning coffee overlooking the wooded back yard on the large deck with access from the living room and the master suite. If you are looking for ease of living and convenience to everything, then you just might have found your place.
Last Agent to Sell the Property
Real Broker LLC License #0225219601 Listed on: 03/28/2018

Townhouse Details
Home Type
- Townhome
Est. Annual Taxes
- $1,871
Year Built
- Built in 1977
Lot Details
- 3,833 Sq Ft Lot
- Lake Front
HOA Fees
- $153 Monthly HOA Fees
Home Design
- Rowhouse Architecture
- Brick Exterior Construction
- Shingle Roof
- Cedar
Interior Spaces
- 1,460 Sq Ft Home
- 1-Story Property
- Ceiling Fan
- Skylights
- Recessed Lighting
- Fireplace Features Masonry
- Sliding Doors
- Separate Formal Living Room
- Dining Area
- Water Views
- Washer and Dryer Hookup
Kitchen
- Breakfast Area or Nook
- Oven
- Stove
- Cooktop
- Microwave
- Dishwasher
- Granite Countertops
Flooring
- Wood
- Tile
Bedrooms and Bathrooms
- 2 Bedrooms
- En-Suite Primary Bedroom
- Walk-In Closet
- 2 Full Bathrooms
Parking
- No Garage
- Assigned Parking
Outdoor Features
- Outdoor Pool
- Water Access
- Walking Distance to Water
- Deck
Schools
- Clover Hill Elementary School
- Swift Creek Middle School
- Clover Hill High School
Utilities
- Cooling Available
- Heat Pump System
- Water Heater
- Cable TV Available
Listing and Financial Details
- Tax Lot 3
- Assessor Parcel Number 730-67-95-56-700-000
Community Details
Overview
- Gleneagles Subdivision
- Maintained Community
- Community Lake
- Pond in Community
Amenities
- Common Area
Recreation
- Boat Dock
- Community Boat Facilities
- Beach
- Golf Course Community
- Tennis Courts
- Community Playground
- Community Pool
- Park
- Trails
Ownership History
Purchase Details
Home Financials for this Owner
Home Financials are based on the most recent Mortgage that was taken out on this home.Purchase Details
Home Financials for this Owner
Home Financials are based on the most recent Mortgage that was taken out on this home.Purchase Details
Home Financials for this Owner
Home Financials are based on the most recent Mortgage that was taken out on this home.Purchase Details
Home Financials for this Owner
Home Financials are based on the most recent Mortgage that was taken out on this home.Similar Homes in Midlothian, VA
Home Values in the Area
Average Home Value in this Area
Purchase History
| Date | Type | Sale Price | Title Company |
|---|---|---|---|
| Warranty Deed | $301,000 | Attorney | |
| Warranty Deed | $301,000 | Attorney | |
| Warranty Deed | $233,300 | Lytle Title & Escrow Llc | |
| Warranty Deed | $233,300 | Lytle Title & Escrow Llc | |
| Warranty Deed | $194,000 | Attorney | |
| Warranty Deed | $194,000 | Attorney | |
| Warranty Deed | $100,000 | -- | |
| Warranty Deed | $100,000 | -- |
Mortgage History
| Date | Status | Loan Amount | Loan Type |
|---|---|---|---|
| Open | $270,900 | New Conventional | |
| Previous Owner | $222,000 | New Conventional | |
| Previous Owner | $221,350 | New Conventional | |
| Previous Owner | $174,600 | New Conventional | |
| Previous Owner | $79,950 | New Conventional |
Property History
| Date | Event | Price | Change | Sq Ft Price |
|---|---|---|---|---|
| 05/16/2018 05/16/18 | Sold | $233,300 | +2.5% | $160 / Sq Ft |
| 04/08/2018 04/08/18 | Pending | -- | -- | -- |
| 03/28/2018 03/28/18 | For Sale | $227,500 | +17.3% | $156 / Sq Ft |
| 12/14/2016 12/14/16 | Sold | $194,000 | -3.0% | $133 / Sq Ft |
| 11/08/2016 11/08/16 | Pending | -- | -- | -- |
| 10/20/2016 10/20/16 | For Sale | $200,000 | -- | $137 / Sq Ft |
Tax History Compared to Growth
Tax History
| Year | Tax Paid | Tax Assessment Tax Assessment Total Assessment is a certain percentage of the fair market value that is determined by local assessors to be the total taxable value of land and additions on the property. | Land | Improvement |
|---|---|---|---|---|
| 2025 | $2,636 | $295,300 | $59,000 | $236,300 |
| 2024 | $2,636 | $286,700 | $59,000 | $227,700 |
| 2023 | $2,532 | $278,200 | $59,000 | $219,200 |
| 2022 | $2,585 | $281,000 | $57,000 | $224,000 |
| 2021 | $2,349 | $246,500 | $55,000 | $191,500 |
| 2020 | $2,313 | $242,700 | $55,000 | $187,700 |
| 2019 | $2,147 | $226,000 | $53,000 | $173,000 |
| 2018 | $1,870 | $195,200 | $50,000 | $145,200 |
| 2017 | $1,879 | $194,900 | $48,000 | $146,900 |
| 2016 | $1,687 | $175,700 | $48,000 | $127,700 |
| 2015 | $1,627 | $169,500 | $48,000 | $121,500 |
| 2014 | $1,583 | $164,900 | $48,000 | $116,900 |
Agents Affiliated with this Home
-

Seller's Agent in 2018
Vickie Coleman
Real Broker LLC
(804) 221-9123
2 in this area
136 Total Sales
-

Buyer's Agent in 2018
Amy Lloyd
EXP Realty LLC
(804) 614-7729
4 in this area
131 Total Sales
-
A
Seller's Agent in 2016
Adam Rich
KW Metro Center
Map
Source: Central Virginia Regional MLS
MLS Number: 1810558
APN: 730-67-95-56-700-000
- 4204 Poplar Grove Terrace
- 4914 Long Shadow Terrace
- 3921 Timber Ridge Rd
- 3909 Timber Ridge Place
- 4018 Timber Ridge Rd
- 12812 Hull Street Rd
- 4125 Mill View Dr
- 5814 Spinnaker Cove Rd
- 13709 Quail Meadows Ln
- 12642 Hull Street Rd
- 13904 Sunrise Bluff Rd
- 13908 Sunrise Bluff Rd
- 13812 Rockport Landing Rd
- 3511 Quail Hill Ct
- 3401 Quail Hill Dr
- 3211 Fox Chase Dr
- 12576 Petrel Crossing
- 7306 Full Rack Dr
- 3216 Gannet Ln
- 7107 Port Side Dr
