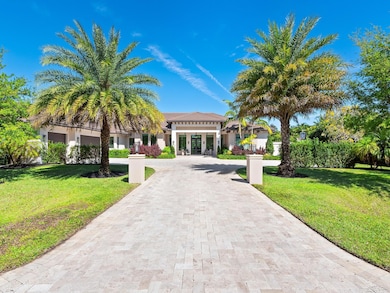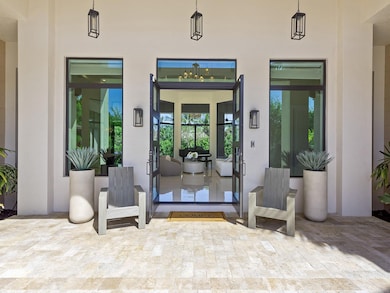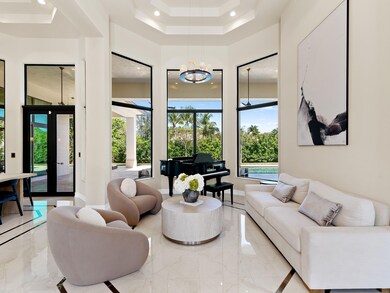
13505 SW 37th Place Davie, FL 33330
Flamingo Groves NeighborhoodHighlights
- Gunite Pool
- Gated Community
- Den
- Country Isles Elementary School Rated A-
- Garden View
- Sitting Room
About This Home
As of June 2025Experience elevated living in this custom 2019-built estate by David Berman, set on a private 1-acre lot in the exclusive gated community of Oak Hollow Estates, w/only 13 estate homes. This 4 bed, 4.5 bath + office single-story home offers 16' ceilings,impact windows, designer lighting, & custom built-ins. All bedrooms are ensuite, including the spacious primary suite w/a spa-like bath, private garden atrium, coffee bar, & custom closets. The chef’s kitchen boasts Viking appliances, an oversized island, wetbar, wine cooler, & walk-in pantry. Outdoors, enjoy a saltwater pool & spa, summer kitchen, outdoor shower, & lush landscaping w/fruit trees. Steps from nature trails, and top-rated schools, this home is complete with a full-home generator, 3-car Gar w/EV chargers, & smart home features.
Last Agent to Sell the Property
Compass Florida, LLC License #0656575 Listed on: 03/04/2025

Home Details
Home Type
- Single Family
Est. Annual Taxes
- $25,744
Year Built
- Built in 2019
Lot Details
- 0.93 Acre Lot
- North Facing Home
- Sprinkler System
- Property is zoned A-1
HOA Fees
- $333 Monthly HOA Fees
Parking
- 3 Car Attached Garage
- Garage Door Opener
- Driveway
Property Views
- Garden
- Pool
Home Design
- Flat Roof Shape
- Tile Roof
Interior Spaces
- 4,484 Sq Ft Home
- 1-Story Property
- Blinds
- Family Room
- Sitting Room
- Florida or Dining Combination
- Den
- Utility Room
- Tile Flooring
- Impact Glass
Kitchen
- Breakfast Bar
- Gas Range
- <<microwave>>
- Dishwasher
- Disposal
Bedrooms and Bathrooms
- 4 Main Level Bedrooms
- Closet Cabinetry
- Dual Sinks
- Separate Shower in Primary Bathroom
Laundry
- Laundry Room
- Dryer
- Washer
Pool
- Gunite Pool
- Spa
Outdoor Features
- Outdoor Grill
Schools
- Country Isles Elementary School
- Indian Ridge Middle School
- Western High School
Utilities
- Central Heating and Cooling System
- Electric Water Heater
- Cable TV Available
Listing and Financial Details
- Assessor Parcel Number 504023120010
Community Details
Overview
- Association fees include common area maintenance
- Oak Hollow Estates Subdivision, Custom Floorplan
Security
- Gated Community
Ownership History
Purchase Details
Home Financials for this Owner
Home Financials are based on the most recent Mortgage that was taken out on this home.Purchase Details
Home Financials for this Owner
Home Financials are based on the most recent Mortgage that was taken out on this home.Purchase Details
Home Financials for this Owner
Home Financials are based on the most recent Mortgage that was taken out on this home.Purchase Details
Home Financials for this Owner
Home Financials are based on the most recent Mortgage that was taken out on this home.Purchase Details
Home Financials for this Owner
Home Financials are based on the most recent Mortgage that was taken out on this home.Purchase Details
Home Financials for this Owner
Home Financials are based on the most recent Mortgage that was taken out on this home.Similar Homes in the area
Home Values in the Area
Average Home Value in this Area
Purchase History
| Date | Type | Sale Price | Title Company |
|---|---|---|---|
| Warranty Deed | $2,800,000 | None Listed On Document | |
| Warranty Deed | $2,650,000 | None Listed On Document | |
| Warranty Deed | $275,000 | Attorney | |
| Warranty Deed | $225,000 | Sawgrass Title & Escrow Inc | |
| Warranty Deed | $300,000 | -- | |
| Warranty Deed | $1,200,000 | -- |
Mortgage History
| Date | Status | Loan Amount | Loan Type |
|---|---|---|---|
| Open | $2,100,000 | New Conventional | |
| Previous Owner | $750,000 | Credit Line Revolving | |
| Previous Owner | $1,153,000 | New Conventional | |
| Previous Owner | $1,150,100 | Construction | |
| Previous Owner | $247,500 | Seller Take Back | |
| Previous Owner | $240,000 | Purchase Money Mortgage | |
| Previous Owner | $1,200,000 | Purchase Money Mortgage | |
| Closed | $34,000 | No Value Available |
Property History
| Date | Event | Price | Change | Sq Ft Price |
|---|---|---|---|---|
| 06/25/2025 06/25/25 | Sold | $2,800,000 | -3.3% | $624 / Sq Ft |
| 03/06/2025 03/06/25 | For Sale | $2,895,000 | +9.2% | $646 / Sq Ft |
| 08/12/2024 08/12/24 | Sold | $2,650,000 | -7.0% | $591 / Sq Ft |
| 05/24/2024 05/24/24 | For Sale | $2,850,000 | +1166.7% | $636 / Sq Ft |
| 01/15/2015 01/15/15 | Sold | $225,000 | 0.0% | $6 / Sq Ft |
| 12/15/2014 12/15/14 | Pending | -- | -- | -- |
| 11/07/2014 11/07/14 | For Sale | $225,000 | -- | $6 / Sq Ft |
Tax History Compared to Growth
Tax History
| Year | Tax Paid | Tax Assessment Tax Assessment Total Assessment is a certain percentage of the fair market value that is determined by local assessors to be the total taxable value of land and additions on the property. | Land | Improvement |
|---|---|---|---|---|
| 2025 | $26,208 | $1,608,050 | $353,930 | $1,254,120 |
| 2024 | $25,744 | $1,608,050 | $353,930 | $1,254,120 |
| 2023 | $25,744 | $1,270,210 | $0 | $0 |
| 2022 | $24,473 | $1,233,220 | $0 | $0 |
| 2021 | $23,792 | $1,197,310 | $0 | $0 |
| 2020 | $23,480 | $1,180,780 | $0 | $0 |
| 2019 | $5,078 | $242,690 | $242,690 | $0 |
| 2018 | $5,037 | $242,690 | $242,690 | $0 |
| 2017 | $5,149 | $247,140 | $0 | $0 |
| 2016 | $4,076 | $192,540 | $0 | $0 |
| 2015 | $3,308 | $151,680 | $0 | $0 |
| 2014 | $3,375 | $151,680 | $0 | $0 |
| 2013 | -- | $141,560 | $141,560 | $0 |
Agents Affiliated with this Home
-
Liz Caldwell

Seller's Agent in 2025
Liz Caldwell
Compass Florida, LLC
(954) 646-6332
4 in this area
208 Total Sales
-
Karin Gillette
K
Seller Co-Listing Agent in 2025
Karin Gillette
Compass Florida, LLC
(954) 210-7040
1 in this area
9 Total Sales
-
Elizabeth Mesa
E
Buyer's Agent in 2025
Elizabeth Mesa
One Sotheby's Int'l Realty
(305) 565-1111
1 in this area
11 Total Sales
-
Patricia Lewis

Seller's Agent in 2024
Patricia Lewis
One Sotheby's Int'l Realty
(954) 253-3718
2 in this area
86 Total Sales
-
E
Buyer's Agent in 2024
Elizabeth Caldwell
Premier Estate Properties Inc.
-
Ana Orge

Seller's Agent in 2015
Ana Orge
Keller Williams Realty SW
(954) 448-6743
28 Total Sales
Map
Source: BeachesMLS (Greater Fort Lauderdale)
MLS Number: F10490022
APN: 50-40-23-12-0010
- 13440 SW 36th Ct
- 13846 SW 40th St
- 3151 SW 135th Terrace
- 13240 SW 32nd Ct
- 3440 Carlton Ln
- 13357 SW 42nd St
- 3230 SW 139th Terrace
- 13241 SW 32nd Ct
- 13990 SW 41st St
- 12922 Grand Oaks Dr
- 13003 SW 41st St
- 3450 SW 130th Ave
- 4268 SW 141st Ave
- 13711 SW 29th St
- 13185 SW 44th St
- 3051 SW 136th Ave
- 13520 SW 28th St
- 2900 SW 139th Ave
- 4501 SW 135th Ave
- 4501 SW 133rd Ave






