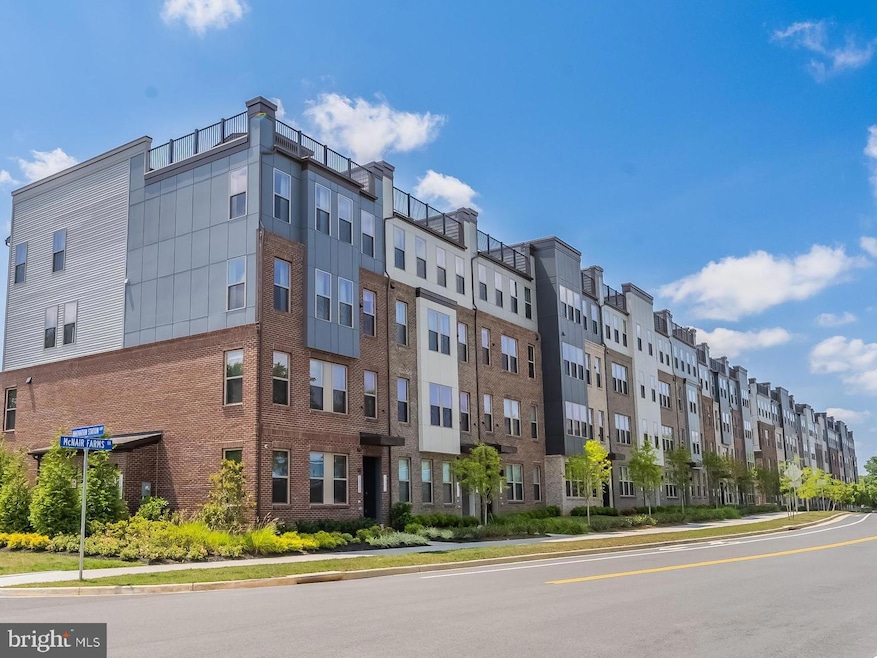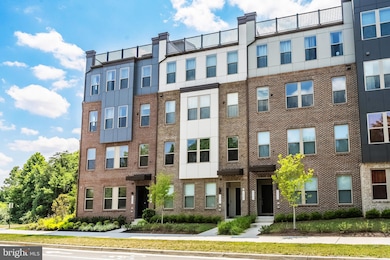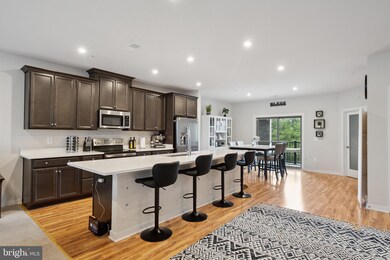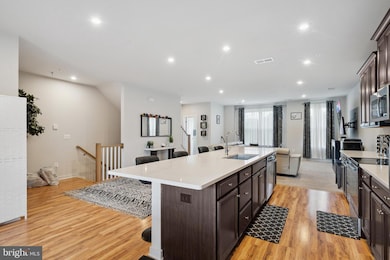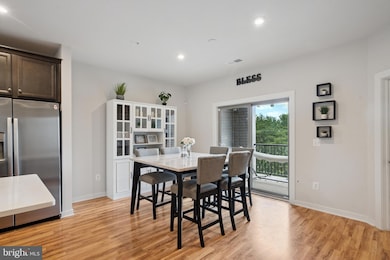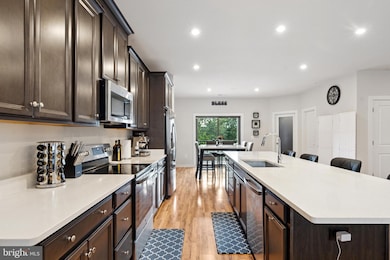13506 Innovation Station Loop Unit 2B Herndon, VA 20171
Estimated payment $4,323/month
Highlights
- Jogging Path
- Stainless Steel Appliances
- Community Playground
- Rachel Carson Middle School Rated A
- 1 Car Attached Garage
- Halls are 36 inches wide or more
About This Home
Huge price adjustment, Total $35,000! This is a stunning townhome-style condo built by Stanley-Martin in 2023 and designed with modern living and luxury in mind. Located in the vibrant community of Herndon, this spacious and welcoming 3 bedroom, 2.5 bathroom home is sure to meet any need. Step inside to discover 9-foot ceilings, recessed lighting, and abundant natural light throughout. The main level features an open-concept layout with a gourmet kitchen complete with stainless steel appliances, an oversized island perfect for entertaining, a huge pantry, and ample cabinet space for all your storage needs.
This home offers 3 extra-large bedrooms, including an impressive primary suite boasting a uniquely large walk-in closet and a luxury master bathroom with dual vanities.
Need extra space? The first-floor bonus room is perfect for a home office. Step outside to the balcony, ideal for morning coffee, container gardening, or relaxing with a book.
Additional features include a garage equipped with a NEMA 14-50 electric vehicle charger outlet, making this home future-ready.
Located just minutes from Dulles Airport, the Silver Line Metro, and major highways, this property is perfectly positioned for commuters. You’ll also enjoy walking-distance access to shopping centers, restaurants, and everyday conveniences.
Don’t miss out on rare opportunity, the incredible combination of amenities and location is sure to go quick!
Listing Agent
(703) 727-8649 marshallw@dilhome.com Samson Properties License #0225258749 Listed on: 11/15/2025

Townhouse Details
Home Type
- Townhome
Est. Annual Taxes
- $7,239
Year Built
- Built in 2023
HOA Fees
- $275 Monthly HOA Fees
Parking
- 1 Car Attached Garage
- Rear-Facing Garage
- Garage Door Opener
- Driveway
Home Design
- Shingle Roof
- Brick Front
- HardiePlank Type
Interior Spaces
- 2,320 Sq Ft Home
- Property has 2 Levels
- Double Hung Windows
Kitchen
- Electric Oven or Range
- Built-In Microwave
- Ice Maker
- Dishwasher
- Stainless Steel Appliances
- Disposal
Flooring
- Carpet
- Luxury Vinyl Plank Tile
Bedrooms and Bathrooms
- 3 Bedrooms
Laundry
- Laundry on upper level
- Electric Dryer
- Washer
Schools
- Lutie Lewis Coates Elementary School
- Carson Middle School
- Westfield High School
Utilities
- Central Heating and Cooling System
- Underground Utilities
- Electric Water Heater
- Cable TV Available
Additional Features
- Halls are 36 inches wide or more
- Property is in excellent condition
Listing and Financial Details
- Assessor Parcel Number 0163 29 0002B
Community Details
Overview
- Association fees include common area maintenance, road maintenance, sewer, trash, water
- Dulles Technology Subdivision, Julianne Floorplan
Amenities
- Common Area
Recreation
- Community Playground
- Jogging Path
- Bike Trail
Pet Policy
- Dogs and Cats Allowed
Map
Home Values in the Area
Average Home Value in this Area
Property History
| Date | Event | Price | List to Sale | Price per Sq Ft |
|---|---|---|---|---|
| 11/15/2025 11/15/25 | For Sale | $654,900 | -- | $282 / Sq Ft |
Source: Bright MLS
MLS Number: VAFX2279268
- 13508 Innovation Station Loop Unit 3B
- 13504 Innovation Station Loop Unit 2A
- 2492 Quick St Unit 103
- 13342 Arrowbrook Centre Dr Unit 108
- 2391 Liberty Loop
- 2546 James Maury Dr
- 3499 Audubon Cove
- 3495 Audubon Cove
- 2320 Field Point Rd Unit 201
- 2324 Wind Charm St Unit 201
- 0A River Birch Rd
- 0A-2 River Birch Rd
- 2334 Water Promenade Ave Unit 2H
- 2559 Peter Jefferson Ln
- 13240 Lake Woodland Way Unit 5F
- 2601 River Birch Rd
- 2603 River Birch Rd
- 2611 River Birch Rd
- 2605 River Birch Rd
- 2609 River Birch Rd
- 13600 Salk St Unit 131
- 13430 Coppermine Rd
- 2541 Banshire Dr
- 2520 Banshire Dr
- 2558 Banshire Dr
- 13503 Bannacker Place
- 13342 Arrowbrook Centre Dr Unit 108
- 2511 Farmcrest Dr
- 2327 Liberty Lp
- 13455 Sunrise Valley Dr
- 2320 Field Point Rd Unit 103
- 2444 Rolling Plains Dr
- 2341 Dulles Station Blvd
- 13280 Woodland Park Rd
- 2399-2399 Glen Echo Rd
- 2457 Rolling Plains Dr
- 2551 Cornelia Rd
- 2323 Dulles Station Blvd
- 2311 Dulles Station Blvd
- 2411 Little Current Dr
