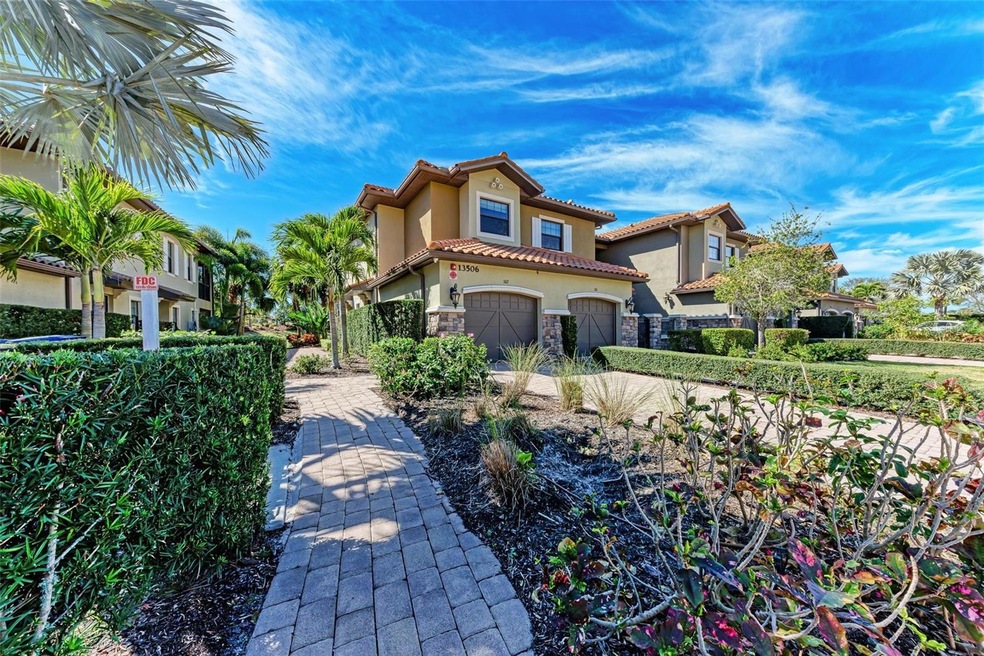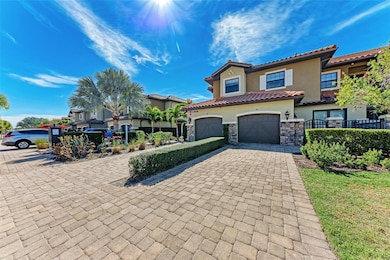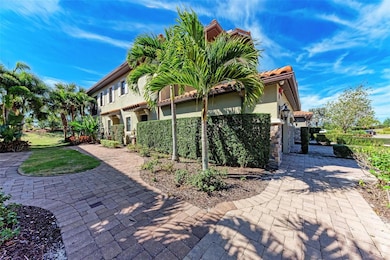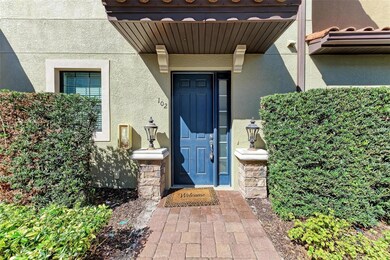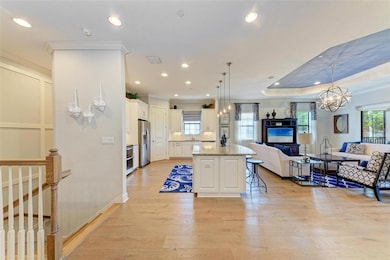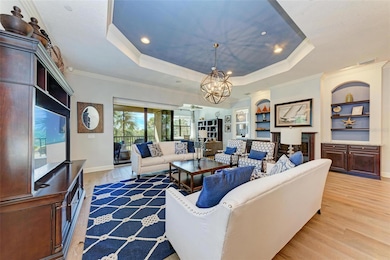
13506 Messina Loop Unit 102 Bradenton, FL 34211
Highlights
- Golf Course Community
- Fitness Center
- Gated Community
- B.D. Gullett Elementary School Rated A-
- Heated In Ground Pool
- View of Trees or Woods
About This Home
As of March 2024FORMER MODEL HOME!Corner residence fully loaded with tasteful upgrades, with an attached garage, a fireplace, and privacy. Feels like a single family home with the convenience of a condo. A lanai that brilliantly merges the outdoors and interior living space with disappearing corner pocket sliders with a Southwestern exposure. A large gourmet kitchen with stainless appliances, white 42" wood cabinetry, a substantial island with room for seating, and beautiful granite work surfaces. The home features gorgeous wood flooring and crown molding. Custom high end lighting, walk in shower in primary suite, and custom drapery complete the picture perfect home. Esplanade is an all inclusive masterly landscaped community with every amenity imaginable, including a Championship golf course, spa, multiple dining options, Har Tru tennis courts, 3 heated pools, pickle ball, bocce, fire pits, outdoor barbecue space, fitness facilities, tiki bar with zero entry resort style pool, and tons of social clubs. The much lower fees on this home reflect that golf is not included but owners do have the option to play at an additional cost.
Last Agent to Sell the Property
BRIGHT REALTY Brokerage Phone: 941-552-6036 License #3111856 Listed on: 02/15/2024

Property Details
Home Type
- Condominium
Est. Annual Taxes
- $8,007
Year Built
- Built in 2015
Lot Details
- End Unit
- North Facing Home
- Landscaped
HOA Fees
Parking
- 1 Car Attached Garage
Property Views
- Woods
- Garden
Home Design
- Split Level Home
- Slab Foundation
- Tile Roof
- Block Exterior
- Stucco
Interior Spaces
- 2,184 Sq Ft Home
- 2-Story Property
- Open Floorplan
- Crown Molding
- Tray Ceiling
- Double Pane Windows
- ENERGY STAR Qualified Windows
- Tinted Windows
- Shades
- Shutters
- Blinds
- Rods
- Great Room
- Den
- Inside Utility
Kitchen
- Range
- Recirculated Exhaust Fan
- Microwave
- Dishwasher
- Stone Countertops
- Solid Wood Cabinet
- Disposal
Flooring
- Wood
- Carpet
- Ceramic Tile
Bedrooms and Bathrooms
- 3 Bedrooms
- Primary Bedroom Upstairs
- Split Bedroom Floorplan
- Walk-In Closet
- 3 Full Bathrooms
Laundry
- Laundry Room
- Laundry on upper level
- Dryer
- Washer
Home Security
Pool
- Heated In Ground Pool
- Pool Lighting
- Heated Spa
- In Ground Spa
Outdoor Features
- Balcony
- Covered patio or porch
- Exterior Lighting
Schools
- Gullett Elementary School
- Dr Mona Jain Middle School
- Lakewood Ranch High School
Utilities
- Central Heating and Cooling System
- Thermostat
- Tankless Water Heater
Additional Features
- Reclaimed Water Irrigation System
- Property is near a golf course
Listing and Financial Details
- Visit Down Payment Resource Website
- Assessor Parcel Number 579970109
- $837 per year additional tax assessments
Community Details
Overview
- Association fees include 24-Hour Guard, common area taxes, pool, escrow reserves fund, insurance, maintenance structure, ground maintenance, management, pest control, recreational facilities, security
- Hunter Stone Association, Phone Number (941) 870-5600
- Visit Association Website
- Esplanade Association
- Built by Taylor Morrison
- Esplanade Community
- Saracina I At Esplanade Lakewood Ranch 1 Subdivision
- On-Site Maintenance
- Association Owns Recreation Facilities
- The community has rules related to deed restrictions
- Community Lake
Amenities
- Restaurant
- Sauna
- Clubhouse
- Community Mailbox
Recreation
- Golf Course Community
- Tennis Courts
- Community Basketball Court
- Pickleball Courts
- Recreation Facilities
- Community Playground
- Fitness Center
- Community Pool
- Community Spa
- Park
- Dog Park
- Trails
Pet Policy
- Dogs and Cats Allowed
Security
- Security Guard
- Gated Community
- High Impact Windows
Ownership History
Purchase Details
Home Financials for this Owner
Home Financials are based on the most recent Mortgage that was taken out on this home.Purchase Details
Home Financials for this Owner
Home Financials are based on the most recent Mortgage that was taken out on this home.Purchase Details
Home Financials for this Owner
Home Financials are based on the most recent Mortgage that was taken out on this home.Purchase Details
Home Financials for this Owner
Home Financials are based on the most recent Mortgage that was taken out on this home.Similar Homes in Bradenton, FL
Home Values in the Area
Average Home Value in this Area
Purchase History
| Date | Type | Sale Price | Title Company |
|---|---|---|---|
| Warranty Deed | $650,000 | None Listed On Document | |
| Warranty Deed | $525,000 | Attorney | |
| Interfamily Deed Transfer | -- | Attorney | |
| Special Warranty Deed | $336,967 | First American Title Ins Co |
Mortgage History
| Date | Status | Loan Amount | Loan Type |
|---|---|---|---|
| Open | $487,500 | New Conventional | |
| Previous Owner | $1 | No Value Available | |
| Previous Owner | $269,573 | New Conventional |
Property History
| Date | Event | Price | Change | Sq Ft Price |
|---|---|---|---|---|
| 03/25/2024 03/25/24 | Sold | $650,000 | -1.4% | $298 / Sq Ft |
| 02/18/2024 02/18/24 | Pending | -- | -- | -- |
| 02/15/2024 02/15/24 | For Sale | $659,000 | +25.5% | $302 / Sq Ft |
| 08/23/2021 08/23/21 | Sold | $525,000 | 0.0% | $240 / Sq Ft |
| 08/23/2021 08/23/21 | Pending | -- | -- | -- |
| 08/23/2021 08/23/21 | For Sale | $525,000 | -- | $240 / Sq Ft |
Tax History Compared to Growth
Tax History
| Year | Tax Paid | Tax Assessment Tax Assessment Total Assessment is a certain percentage of the fair market value that is determined by local assessors to be the total taxable value of land and additions on the property. | Land | Improvement |
|---|---|---|---|---|
| 2024 | $8,007 | $518,500 | -- | $518,500 |
| 2023 | $8,007 | $518,500 | $0 | $518,500 |
| 2022 | $7,311 | $430,500 | $0 | $430,500 |
| 2021 | $5,279 | $290,000 | $0 | $290,000 |
| 2020 | $5,191 | $275,000 | $0 | $275,000 |
| 2019 | $5,612 | $275,000 | $0 | $275,000 |
| 2018 | $5,540 | $275,000 | $0 | $0 |
| 2017 | $4,888 | $238,000 | $0 | $0 |
| 2016 | $5,865 | $298,000 | $0 | $0 |
| 2015 | -- | $2,215 | $0 | $0 |
Agents Affiliated with this Home
-

Seller's Agent in 2024
Jonnie Buffaline
BRIGHT REALTY
(941) 266-8424
8 in this area
21 Total Sales
-
J
Buyer's Agent in 2024
Joseph Murphy
RE/MAX
(813) 458-8467
1 in this area
1 Total Sale
-

Seller's Agent in 2021
Holly Winkle
WINKLE AND COMPANY LLC
(941) 587-5288
47 in this area
90 Total Sales
Map
Source: Stellar MLS
MLS Number: A4599876
APN: 5799-7010-9
- 13506 Messina Loop Unit 105
- 13608 Messina Loop Unit 201
- 13609 Messina Loop Unit 104
- 13303 Swiftwater Way
- 13338 Torresina Terrace
- 5234 Napoli Run
- 13220 Swiftwater Way
- 13711 Messina Loop Unit 102
- 13714 Messina Loop Unit 202
- 13719 Messina Loop Unit 101
- 13112 Swiftwater Way
- 13108 Torresina Terrace
- 13409 Ramblewood Trail
- 13902 Messina Loop
- 5104 Benito Ct
- 5243 Esplanade Blvd
- 13810 Messina Loop Unit 202
- 13026 Ramblewood Trail
- 13816 Messina Loop Unit 104
- 13816 Messina Loop Unit 203
