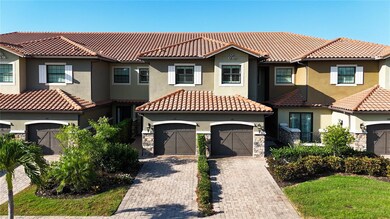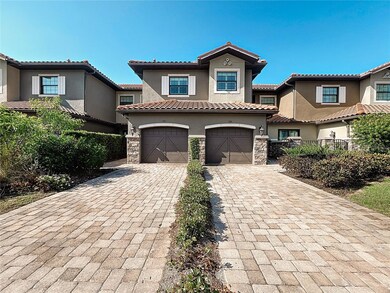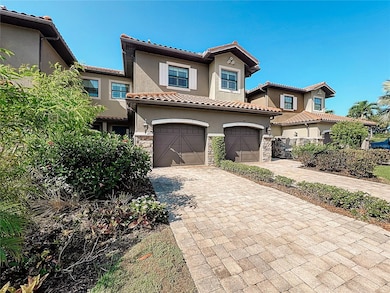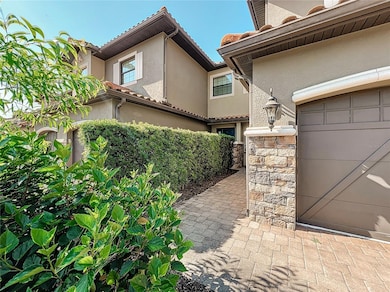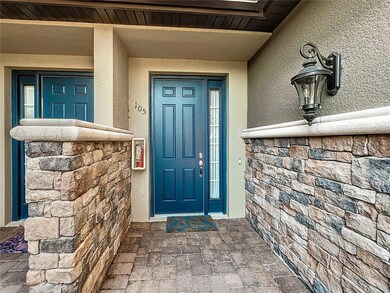13506 Messina Loop Unit 105 Bradenton, FL 34211
Estimated payment $3,432/month
Highlights
- Golf Course Community
- Fitness Center
- Open Floorplan
- B.D. Gullett Elementary School Rated A-
- Gated Community
- Clubhouse
About This Home
Under contract-accepting backup offers. No MANDATORY GOLF HERE!! Gorgeous southern exposure too! Play golf if you want to or not! It's UP TO YOU!! Welcome to your perfect retreat in the heart of Lakewood Ranch! This beautifully designed 2-bedroom, 2-bathroom coach home offers a blend of comfort, style, and tranquility that’s hard to find. Whether you’re a first-time homebuyer, looking to downsize, or seeking a seasonal escape, this home has everything you need. Step into a bright and open floor plan that effortlessly combines modern living with cozy comfort. The living area is perfect for both relaxing and entertaining, with plenty of natural light and a seamless flow into the dining and kitchen areas. The kitchen is a chef’s dream, featuring stainless steel appliances, ample counter space, and elegant cabinetry. Both bedrooms are generously sized, offering peace and privacy. The primary suite includes a walk-in closet and an en-suite bathroom, providing a private sanctuary within your home. The second bedroom is perfect for guests or could be used as a home office or hobby room. One of the standout features of this unit is the serene view with no backyard neighbors. Enjoy your morning coffee or evening relaxation on the private patio, where you can take in the peaceful surroundings and lush greenery. It’s the perfect spot to unwind and enjoy the Florida lifestyle. This unit also comes with a 1-car garage, providing both convenience and added security. Whether you’re heading out for a day of adventure or simply running errands, you’ll appreciate the easy access to your vehicle and extra storage space. Living in Lakewood Ranch means you’re part of a vibrant and welcoming community. With top-rated schools, beautiful parks, great golfing, shopping, dining, and entertainment just minutes away, you’ll have everything you need right at your doorstep. Plus, the area’s pristine beaches are just a short drive away. Contact us today to schedule a private showing and see for yourself why this could be your perfect home in Lakewood Ranch. LEASE TO OWN OPTION AVAILABLE!!
Listing Agent
COASTAL PROPERTIES GROUP INTER Brokerage Phone: 813-756-1111 License #3041895 Listed on: 08/20/2024
Property Details
Home Type
- Condominium
Est. Annual Taxes
- $6,379
Year Built
- Built in 2015
HOA Fees
Parking
- 1 Car Attached Garage
- Garage Door Opener
- Driveway
Home Design
- Mediterranean Architecture
- Entry on the 1st floor
- Slab Foundation
- Concrete Roof
- Block Exterior
- Stucco
Interior Spaces
- 1,627 Sq Ft Home
- 1-Story Property
- Open Floorplan
- Built-In Features
- Crown Molding
- Tray Ceiling
- Ceiling Fan
- Electric Fireplace
- Shutters
- Sliding Doors
- Family Room with Fireplace
- Family Room Off Kitchen
- Living Room
- Park or Greenbelt Views
- Pest Guard System
Kitchen
- Cooktop
- Microwave
- Dishwasher
- Solid Surface Countertops
- Disposal
Flooring
- Laminate
- Concrete
- Ceramic Tile
- Luxury Vinyl Tile
Bedrooms and Bathrooms
- 2 Bedrooms
- 2 Full Bathrooms
Laundry
- Laundry Room
- Dryer
- Washer
Schools
- Gullett Elementary School
- Carlos E. Haile Middle School
- Lakewood Ranch High School
Utilities
- Central Air
- Heating Available
- Underground Utilities
- Electric Water Heater
- High Speed Internet
- Cable TV Available
Additional Features
- Reclaimed Water Irrigation System
- Enclosed Patio or Porch
- North Facing Home
Listing and Financial Details
- Visit Down Payment Resource Website
- Tax Lot 105
- Assessor Parcel Number 579970259
- $1,579 per year additional tax assessments
Community Details
Overview
- Association fees include pool, insurance, maintenance structure, ground maintenance, recreational facilities, water
- Icon Management/Duane Brown Association, Phone Number (941) 306-3500
- Built by Taylor Morrison
- Esplanade Lakewood Ranch P Saracina Subdivision, Murano Floorplan
- Esplanade Community
- Association Owns Recreation Facilities
- The community has rules related to deed restrictions
Recreation
- Golf Course Community
- Tennis Courts
- Community Playground
- Fitness Center
- Community Pool
- Park
Pet Policy
- 2 Pets Allowed
- Breed Restrictions
Additional Features
- Clubhouse
- Gated Community
Map
Home Values in the Area
Average Home Value in this Area
Tax History
| Year | Tax Paid | Tax Assessment Tax Assessment Total Assessment is a certain percentage of the fair market value that is determined by local assessors to be the total taxable value of land and additions on the property. | Land | Improvement |
|---|---|---|---|---|
| 2025 | $6,380 | $366,025 | -- | -- |
| 2024 | $6,380 | $454,750 | -- | $454,750 |
| 2023 | $6,380 | $454,750 | $0 | $454,750 |
| 2022 | $5,645 | $372,750 | $0 | $372,750 |
| 2021 | $4,670 | $250,000 | $0 | $250,000 |
| 2020 | $3,962 | $235,000 | $0 | $235,000 |
| 2019 | $4,309 | $230,969 | $0 | $0 |
| 2018 | $4,264 | $226,662 | $0 | $0 |
| 2017 | $4,040 | $222,000 | $0 | $0 |
| 2016 | $4,345 | $239,000 | $0 | $0 |
| 2015 | -- | $2,215 | $0 | $0 |
Property History
| Date | Event | Price | List to Sale | Price per Sq Ft | Prior Sale |
|---|---|---|---|---|---|
| 01/11/2026 01/11/26 | Pending | -- | -- | -- | |
| 12/14/2025 12/14/25 | Price Changed | $350,000 | -2.8% | $215 / Sq Ft | |
| 12/04/2025 12/04/25 | Price Changed | $360,000 | -5.4% | $221 / Sq Ft | |
| 11/18/2025 11/18/25 | Price Changed | $380,500 | +0.1% | $234 / Sq Ft | |
| 10/01/2025 10/01/25 | Price Changed | $380,000 | -2.6% | $234 / Sq Ft | |
| 09/22/2025 09/22/25 | Price Changed | $390,000 | -3.7% | $240 / Sq Ft | |
| 08/24/2025 08/24/25 | Price Changed | $405,000 | +2.5% | $249 / Sq Ft | |
| 07/07/2025 07/07/25 | Price Changed | $395,000 | -3.7% | $243 / Sq Ft | |
| 07/07/2025 07/07/25 | Price Changed | $410,000 | +0.6% | $252 / Sq Ft | |
| 06/25/2025 06/25/25 | Price Changed | $407,500 | +0.6% | $250 / Sq Ft | |
| 06/21/2025 06/21/25 | Price Changed | $405,000 | -1.2% | $249 / Sq Ft | |
| 06/19/2025 06/19/25 | Price Changed | $410,000 | -1.2% | $252 / Sq Ft | |
| 06/03/2025 06/03/25 | Price Changed | $415,000 | +2.5% | $255 / Sq Ft | |
| 05/30/2025 05/30/25 | Price Changed | $405,000 | +1.9% | $249 / Sq Ft | |
| 05/12/2025 05/12/25 | Price Changed | $397,500 | -0.6% | $244 / Sq Ft | |
| 04/27/2025 04/27/25 | Price Changed | $400,000 | -7.0% | $246 / Sq Ft | |
| 03/13/2025 03/13/25 | Price Changed | $430,000 | -2.3% | $264 / Sq Ft | |
| 03/10/2025 03/10/25 | Price Changed | $440,000 | -4.3% | $270 / Sq Ft | |
| 01/12/2025 01/12/25 | Price Changed | $460,000 | -4.2% | $283 / Sq Ft | |
| 12/23/2024 12/23/24 | Price Changed | $480,000 | -4.0% | $295 / Sq Ft | |
| 08/20/2024 08/20/24 | For Sale | $500,000 | +58.7% | $307 / Sq Ft | |
| 12/04/2020 12/04/20 | Sold | $315,000 | -4.5% | $182 / Sq Ft | View Prior Sale |
| 10/11/2020 10/11/20 | Pending | -- | -- | -- | |
| 08/30/2020 08/30/20 | Price Changed | $329,900 | +43.5% | $191 / Sq Ft | |
| 08/30/2020 08/30/20 | Price Changed | $229,900 | 0.0% | $133 / Sq Ft | |
| 08/30/2020 08/30/20 | For Sale | $229,900 | -31.2% | $133 / Sq Ft | |
| 08/24/2020 08/24/20 | Pending | -- | -- | -- | |
| 07/08/2020 07/08/20 | For Sale | $334,000 | -- | $193 / Sq Ft |
Purchase History
| Date | Type | Sale Price | Title Company |
|---|---|---|---|
| Warranty Deed | $315,000 | Attorney | |
| Special Warranty Deed | $280,692 | First American Title Ins Co |
Mortgage History
| Date | Status | Loan Amount | Loan Type |
|---|---|---|---|
| Open | $252,000 | New Conventional | |
| Previous Owner | $60,000 | Future Advance Clause Open End Mortgage |
Source: Stellar MLS
MLS Number: T3550286
APN: 5799-7025-9
- 13510 Messina Loop Unit 107
- 13514 Messina Loop Unit 102
- 13408 Swiftwater Way
- 13608 Messina Loop Unit 202
- 13608 Messina Loop Unit 201
- 13334 Torresina Terrace
- 13703 Messina Loop Unit 104
- 13327 Torresina Terrace
- 13202 Torresina Terrace
- 13128 Torresina Terrace
- 13719 Messina Loop Unit 202
- 13719 Messina Loop Unit 101
- 13725 Messina Loop Unit 104
- 5137 Napoli Run
- 13611 Swiftwater Way
- 13902 Messina Loop
- 13732 Messina Loop Unit 202
- 13117 Ramblewood Trail
- 13837 Messina Loop Unit 101
- 13738 Messina Loop Unit 103

