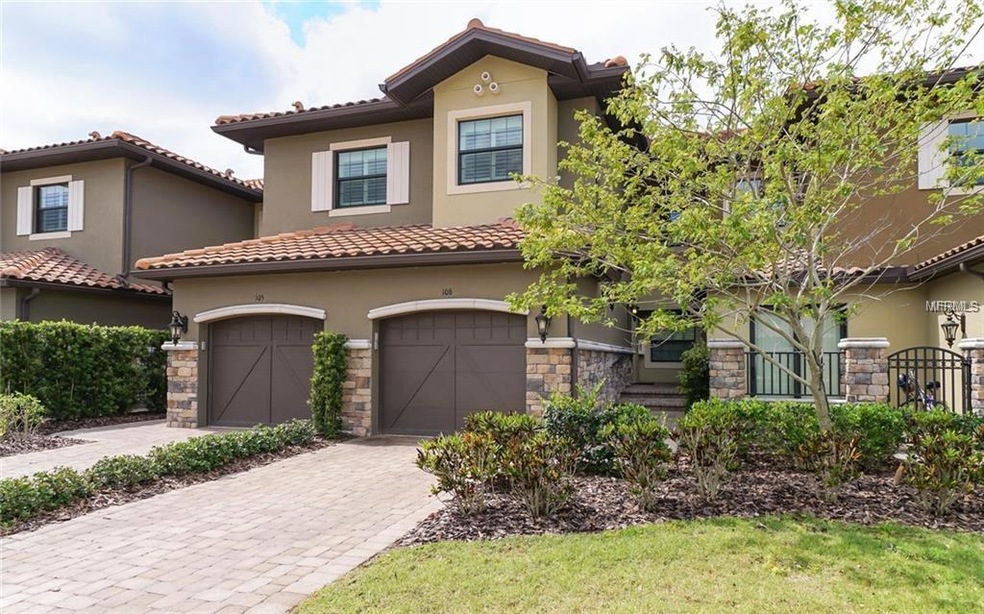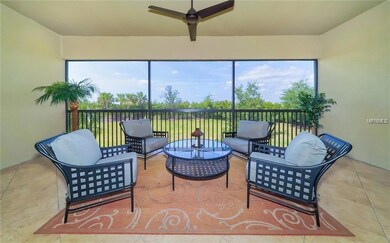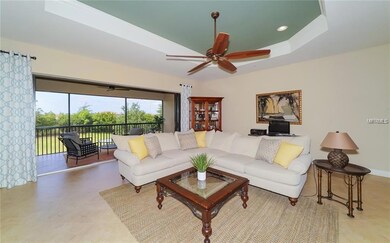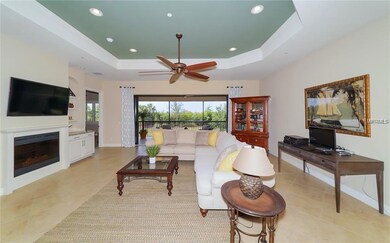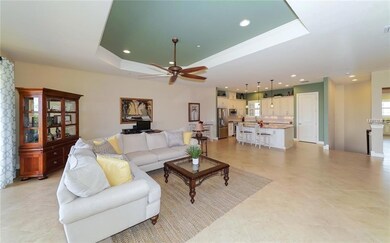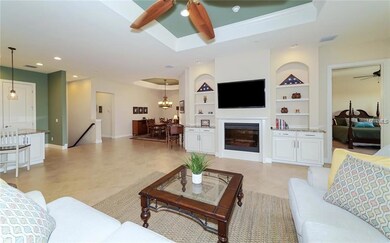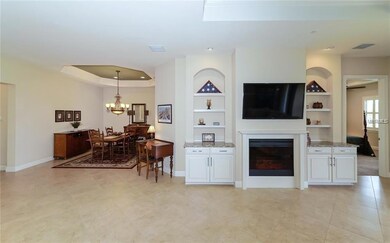
13506 Messina Loop Unit 106 Bradenton, FL 34211
Highlights
- Golf Course Community
- Fitness Center
- Open Floorplan
- B.D. Gullett Elementary School Rated A-
- Gated Community
- Clubhouse
About This Home
As of February 2025Enjoy the benefits of Esplanade resort living without the additional golf fees. This is a rare opportunity to own a "non-golf-bundled" second-story carriage home in one of Lakewood Ranch’s most sought-after communities. Unit has large master suite with huge walk-in closet, two large guest rooms, two and one additional half bath, wide open living space, fireplace, built-in shelves and cabinets for storage, bright kitchen, stainless steel appliances, plantation shutters throughout home, coffered ceilings, ceiling fans and glass sliders to spacious screened-in lanai. Enjoy a day at one of the resort pools, treat yourself to a massage at the wellness center and meet your friends for lunch and drinks at the poolside Bahama Bar and Restaurant. Esplanade is a gated, amenity-rich community for those who want to live in beautiful surroundings and enjoy resort-life activities all year round — two resort pools with lap lanes, resistance pools, fire pit, tennis, pickleball, bocce ball and miles of walking/jogging/bike trails. Amenities center has full state-of-the-art fitness center, yoga classes, aerobics, grand ballroom, culinary center, card/craft room, billiards, spa treatment rooms for massage, full-service salon. Wellness center has nutrition and fitness consultants. Community is pet-friendly and offers a dog park. Minutes to "The Green," Lakewood Ranch's newest mixed-use development with restaurants, retail and office space. Minutes to UTC Mall, Lakewood Ranch Main Street, hospitals and famous beaches.
Last Agent to Sell the Property
COLDWELL BANKER REALTY License #3340889 Listed on: 02/28/2019

Property Details
Home Type
- Condominium
Est. Annual Taxes
- $4,424
Year Built
- Built in 2015
Lot Details
- North Facing Home
- Landscaped with Trees
HOA Fees
- $171 Monthly HOA Fees
Parking
- 1 Car Attached Garage
- Garage Door Opener
- Open Parking
Home Design
- Spanish Architecture
- Slab Foundation
- Tile Roof
- Concrete Siding
- Stucco
Interior Spaces
- 2,343 Sq Ft Home
- 1-Story Property
- Open Floorplan
- Built-In Features
- Crown Molding
- Tray Ceiling
- High Ceiling
- Ceiling Fan
- Shutters
- Sliding Doors
Kitchen
- Eat-In Kitchen
- Built-In Oven
- Range
- Recirculated Exhaust Fan
- Microwave
- Solid Wood Cabinet
- Disposal
Flooring
- Wood
- Carpet
- Ceramic Tile
Bedrooms and Bathrooms
- 3 Bedrooms
- Walk-In Closet
Laundry
- Laundry Room
- Dryer
- Washer
Eco-Friendly Details
- Reclaimed Water Irrigation System
Outdoor Features
- Balcony
- Enclosed patio or porch
Schools
- Gullett Elementary School
- Nolan Middle School
- Lakewood Ranch High School
Utilities
- Central Heating and Cooling System
- Thermostat
- High Speed Internet
- Cable TV Available
Listing and Financial Details
- Down Payment Assistance Available
- Homestead Exemption
- Visit Down Payment Resource Website
- Tax Lot 1-106
- Assessor Parcel Number 579970309
- $1,153 per year additional tax assessments
Community Details
Overview
- Association fees include 24-hour guard, community pool, ground maintenance, pool maintenance, recreational facilities, security
- Pope Properties Association, Phone Number (941) 498-1575
- Esplanade Community
- Esplanade Lakewood Ranch Subdivision
- On-Site Maintenance
- Rental Restrictions
Amenities
- Clubhouse
Recreation
- Golf Course Community
- Tennis Courts
- Fitness Center
- Community Pool
Pet Policy
- Pets Allowed
Security
- Security Service
- Gated Community
Ownership History
Purchase Details
Home Financials for this Owner
Home Financials are based on the most recent Mortgage that was taken out on this home.Purchase Details
Purchase Details
Home Financials for this Owner
Home Financials are based on the most recent Mortgage that was taken out on this home.Purchase Details
Home Financials for this Owner
Home Financials are based on the most recent Mortgage that was taken out on this home.Purchase Details
Home Financials for this Owner
Home Financials are based on the most recent Mortgage that was taken out on this home.Similar Homes in Bradenton, FL
Home Values in the Area
Average Home Value in this Area
Purchase History
| Date | Type | Sale Price | Title Company |
|---|---|---|---|
| Warranty Deed | $450,000 | None Listed On Document | |
| Quit Claim Deed | -- | -- | |
| Warranty Deed | $340,000 | Attorney | |
| Special Warranty Deed | -- | None Available | |
| Special Warranty Deed | -- | None Available |
Mortgage History
| Date | Status | Loan Amount | Loan Type |
|---|---|---|---|
| Previous Owner | $258,464 | New Conventional | |
| Previous Owner | $258,464 | New Conventional |
Property History
| Date | Event | Price | Change | Sq Ft Price |
|---|---|---|---|---|
| 02/18/2025 02/18/25 | Sold | $450,000 | -9.8% | $210 / Sq Ft |
| 01/17/2025 01/17/25 | Pending | -- | -- | -- |
| 11/23/2024 11/23/24 | Price Changed | $499,000 | -5.0% | $233 / Sq Ft |
| 09/26/2024 09/26/24 | Price Changed | $525,000 | -6.1% | $245 / Sq Ft |
| 07/08/2024 07/08/24 | Price Changed | $559,000 | -6.1% | $260 / Sq Ft |
| 04/14/2024 04/14/24 | Price Changed | $595,000 | -3.9% | $277 / Sq Ft |
| 03/15/2024 03/15/24 | For Sale | $619,000 | +82.1% | $288 / Sq Ft |
| 06/25/2019 06/25/19 | Sold | $340,000 | -2.8% | $145 / Sq Ft |
| 06/03/2019 06/03/19 | Pending | -- | -- | -- |
| 04/16/2019 04/16/19 | Price Changed | $349,900 | -2.0% | $149 / Sq Ft |
| 02/28/2019 02/28/19 | For Sale | $356,900 | -- | $152 / Sq Ft |
Tax History Compared to Growth
Tax History
| Year | Tax Paid | Tax Assessment Tax Assessment Total Assessment is a certain percentage of the fair market value that is determined by local assessors to be the total taxable value of land and additions on the property. | Land | Improvement |
|---|---|---|---|---|
| 2024 | $7,949 | $514,250 | -- | $514,250 |
| 2023 | $7,949 | $514,250 | $0 | $514,250 |
| 2022 | $5,427 | $425,250 | -- | $425,250 |
| 2021 | $5,210 | $285,000 | $0 | $285,000 |
| 2020 | $4,966 | $260,000 | $0 | $260,000 |
| 2019 | $4,469 | $239,292 | $0 | $0 |
| 2018 | $4,424 | $234,830 | $0 | $0 |
| 2017 | $4,191 | $230,000 | $0 | $0 |
| 2016 | $5,746 | $290,000 | $0 | $0 |
| 2015 | -- | $2,215 | $0 | $0 |
Agents Affiliated with this Home
-
M
Seller's Agent in 2025
Michael Candito
CANDITO REALTY INC
-
T
Buyer's Agent in 2025
Tana Moody
PREMIER SOTHEBY'S INTERNATIONAL REALTY
-
K
Seller's Agent in 2019
Katina Shanahan
COLDWELL BANKER REALTY
-
T
Buyer's Agent in 2019
Tara Hindson
DALTON WADE INC
Map
Source: Stellar MLS
MLS Number: A4428900
APN: 5799-7030-9
- 13506 Messina Loop Unit 105
- 13608 Messina Loop Unit 201
- 13609 Messina Loop Unit 104
- 13303 Swiftwater Way
- 13338 Torresina Terrace
- 5234 Napoli Run
- 13220 Swiftwater Way
- 13711 Messina Loop Unit 102
- 13714 Messina Loop Unit 202
- 13719 Messina Loop Unit 101
- 13112 Swiftwater Way
- 13108 Torresina Terrace
- 13409 Ramblewood Trail
- 13902 Messina Loop
- 5104 Benito Ct
- 5243 Esplanade Blvd
- 13810 Messina Loop Unit 202
- 13026 Ramblewood Trail
- 13816 Messina Loop Unit 104
- 13816 Messina Loop Unit 203
