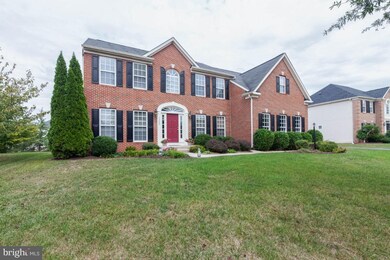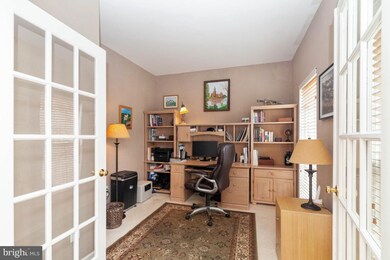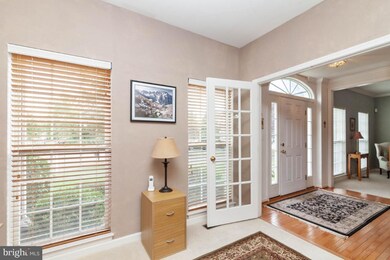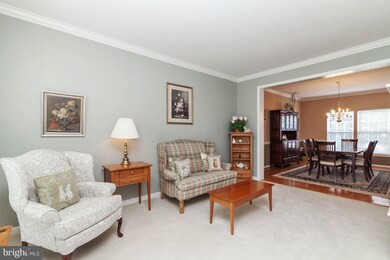
13508 Denside Ct Bristow, VA 20136
Braemar NeighborhoodEstimated Value: $730,000 - $875,230
Highlights
- Dual Staircase
- Colonial Architecture
- Cathedral Ceiling
- Patriot High School Rated A-
- Recreation Room
- Traditional Floor Plan
About This Home
As of November 2019Welcome Home! Home Sweet Home. All Dressed Up and Waiting. Perfection Plus. Shown with Pride. This home is something special. It doesn't get much better than this. Hardwood floors in foyer, hall, powder room, kitchen and dining room. An added bonus is the central vac. Owner's bedroom offers a sitting room where it would be ideal to read a book. This fantastic home also offers a princess suite and a Jack and Jill bath shared by bedroom three and four.
Last Agent to Sell the Property
RE/MAX Real Estate Connections Listed on: 10/09/2019

Home Details
Home Type
- Single Family
Est. Annual Taxes
- $6,526
Year Built
- Built in 2005
Lot Details
- 0.31 Acre Lot
- Back Yard Fenced
- Property is in very good condition
- Property is zoned RPC
HOA Fees
- $147 Monthly HOA Fees
Parking
- 2 Car Attached Garage
- Side Facing Garage
- Garage Door Opener
Home Design
- Colonial Architecture
- Vinyl Siding
- Brick Front
Interior Spaces
- Property has 3 Levels
- Traditional Floor Plan
- Central Vacuum
- Dual Staircase
- Chair Railings
- Crown Molding
- Tray Ceiling
- Cathedral Ceiling
- Ceiling Fan
- Recessed Lighting
- Fireplace With Glass Doors
- Sliding Windows
- Entrance Foyer
- Family Room Off Kitchen
- Living Room
- Formal Dining Room
- Recreation Room
- Partial Basement
- Laundry on main level
Kitchen
- Eat-In Kitchen
- Built-In Oven
- Cooktop
- Built-In Microwave
- Ice Maker
- Dishwasher
- Stainless Steel Appliances
- Kitchen Island
- Upgraded Countertops
- Disposal
Flooring
- Wood
- Carpet
Bedrooms and Bathrooms
- 4 Bedrooms
- En-Suite Primary Bedroom
- En-Suite Bathroom
- Walk-In Closet
- Soaking Tub
Schools
- T Clay Wood Elementary School
- Marsteller Middle School
- Patriot High School
Utilities
- Forced Air Heating and Cooling System
- Vented Exhaust Fan
- Natural Gas Water Heater
- Cable TV Available
Listing and Financial Details
- Tax Lot 58
- Assessor Parcel Number 7495-44-5909
Community Details
Overview
- Braemar Subdivision, Waverly Floorplan
Recreation
- Community Pool
Ownership History
Purchase Details
Home Financials for this Owner
Home Financials are based on the most recent Mortgage that was taken out on this home.Purchase Details
Home Financials for this Owner
Home Financials are based on the most recent Mortgage that was taken out on this home.Purchase Details
Similar Homes in the area
Home Values in the Area
Average Home Value in this Area
Purchase History
| Date | Buyer | Sale Price | Title Company |
|---|---|---|---|
| Crannell Charles Edward | $540,000 | Commonwealth Land Ttl Ins Co | |
| Winkelmann Ralf | $619,545 | -- | |
| Braemar Brookfield | $160,000 | -- |
Mortgage History
| Date | Status | Borrower | Loan Amount |
|---|---|---|---|
| Open | Crannell Charles Edward | $112,900 | |
| Open | Crannell Charles Edward | $548,260 | |
| Closed | Crannell Charles Edward | $23,340 | |
| Closed | Crannell Charles Edward | $530,219 | |
| Previous Owner | Winkelmann Sally A | $150,000 | |
| Previous Owner | Winkelmann Sally A | $100,000 | |
| Previous Owner | Winkelmann Ralf | $495,650 | |
| Previous Owner | Winkelmann Sally A | $89,000 |
Property History
| Date | Event | Price | Change | Sq Ft Price |
|---|---|---|---|---|
| 11/18/2019 11/18/19 | Sold | $540,000 | 0.0% | $119 / Sq Ft |
| 10/10/2019 10/10/19 | Pending | -- | -- | -- |
| 10/09/2019 10/09/19 | For Sale | $540,000 | -- | $119 / Sq Ft |
Tax History Compared to Growth
Tax History
| Year | Tax Paid | Tax Assessment Tax Assessment Total Assessment is a certain percentage of the fair market value that is determined by local assessors to be the total taxable value of land and additions on the property. | Land | Improvement |
|---|---|---|---|---|
| 2024 | $7,181 | $722,100 | $196,200 | $525,900 |
| 2023 | $7,132 | $685,400 | $176,200 | $509,200 |
| 2022 | $7,378 | $655,900 | $149,200 | $506,700 |
| 2021 | $7,068 | $581,100 | $131,000 | $450,100 |
| 2020 | $8,316 | $536,500 | $123,600 | $412,900 |
| 2019 | $8,237 | $531,400 | $123,600 | $407,800 |
| 2018 | $6,088 | $504,200 | $117,700 | $386,500 |
| 2017 | $6,056 | $492,800 | $117,700 | $375,100 |
| 2016 | $5,924 | $486,600 | $116,300 | $370,300 |
| 2015 | $5,904 | $479,500 | $116,300 | $363,200 |
| 2014 | $5,904 | $474,600 | $111,900 | $362,700 |
Agents Affiliated with this Home
-
Phyllis Shrader-robinson

Seller's Agent in 2019
Phyllis Shrader-robinson
RE/MAX
(703) 850-2510
15 Total Sales
-
JOHN KENNEDY

Buyer's Agent in 2019
JOHN KENNEDY
Compass
(571) 232-9972
12 Total Sales
Map
Source: Bright MLS
MLS Number: VAPW480206
APN: 7495-44-5909
- 13505 Marr Lodge Ln
- 12937 Correen Hills Dr
- 10079 Orland Stone Dr
- 13022 Shenvale Cir
- 9901 Airedale Ct
- 9477 Cromarty Ct
- 9533 Ballagan Ct
- 12694 Arthur Graves jr Ct
- 12630 Garry Glen Dr
- 9499 Ballagan Ct
- 12127 & 12131 Vint Hill Rd
- 12709 Vint Hill Rd
- 12561 Garry Glen Dr
- 12435 Iona Sound Dr
- 10020 Moxleys Ford Ln
- 12423 Selkirk Cir
- 12360 Corncrib Ct
- 12381 Cold Stream Guard Ct
- 12902 Martingale Ct
- 13761 Vint Hill Rd
- 13508 Denside Ct
- 13504 Denside Ct
- 13512 Denside Ct
- 13511 Marr Lodge Ln
- 13515 Marr Lodge Ln
- 13515 Denside Ct
- 13500 Denside Ct
- 13519 Marr Lodge Ln
- 9926 Broadsword Dr
- 13511 Denside Ct
- 13501 Marr Lodge Ln
- 13499 Denside Ct
- 13501 Denside Ct
- 13507 Denside Ct
- 13618 Newtonmore Place
- 13624 Newtonmore Place
- 9918 Broadsword Dr
- 13510 Marr Lodge Ln
- 13614 Newtonmore Place
- 13514 Marr Lodge Ln






