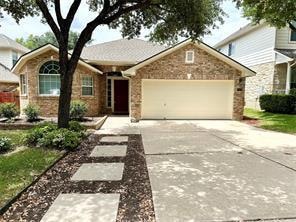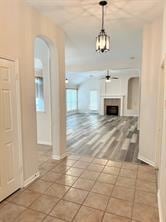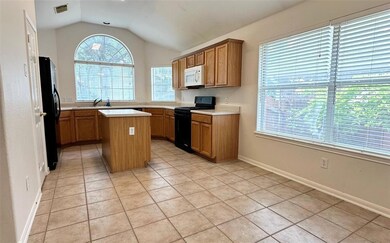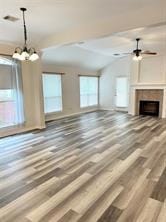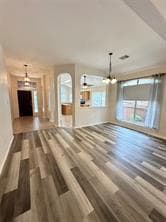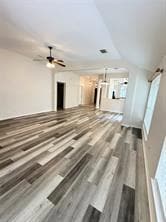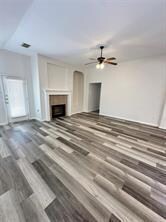13508 Oregon Flat Trail Austin, TX 78727
Scofield Farms NeighborhoodHighlights
- Wooded Lot
- Community Pool
- 2 Car Attached Garage
- Private Yard
- Cul-De-Sac
- Soaking Tub
About This Home
Welcome to your new home in Scofield Farms, North Austin! This beautiful property boasts a spacious one-story layout with 3 bedrooms and 2 full bathrooms, offering comfort and convenience. Step into the heart of the home where an open living area provides ample space for relaxation and entertainment. The well appointed kitchen offers plenty of cabinet storage and counter space including a center island that is perfect for preparing meals and hosting gatherings. The primary bedroom provides a peaceful retreat with an ensuite bathroom, complete with a luxuries soaking tub and separate shower. Outside, you'll find a private backyard oasis, surrounded by magnificent trees, creating a serene retreat for outdoor activities and gatherings. A storage shed provides convenient space for storing tools and outdoor equipment. Located in the sought-after Scofield Farms neighborhood, this home offers easy access to major highways, shopping, dining, and entertainment options. Don't miss your chance to make this charming property your home. Schedule a tour today!
Listing Agent
Realty One Group Prosper Brokerage Phone: (737) 414-4413 License #0668763 Listed on: 11/25/2025

Home Details
Home Type
- Single Family
Est. Annual Taxes
- $10,229
Year Built
- Built in 1999
Lot Details
- 6,578 Sq Ft Lot
- Cul-De-Sac
- South Facing Home
- Wood Fence
- Wooded Lot
- Private Yard
- Back Yard
Parking
- 2 Car Attached Garage
Home Design
- Slab Foundation
- Composition Roof
Interior Spaces
- 1,863 Sq Ft Home
- 1-Story Property
- Living Room with Fireplace
- Dining Area
- Washer and Dryer
Kitchen
- Self-Cleaning Oven
- Free-Standing Gas Range
- Dishwasher
Flooring
- Tile
- Vinyl
Bedrooms and Bathrooms
- 3 Main Level Bedrooms
- 2 Full Bathrooms
- Soaking Tub
Outdoor Features
- Patio
- Shed
Schools
- Parmer Lane Elementary School
- Westview Middle School
- John B Connally High School
Utilities
- Central Heating and Cooling System
Listing and Financial Details
- Security Deposit $2,400
- Tenant pays for all utilities
- The owner pays for association fees
- Negotiable Lease Term
- $40 Application Fee
- Assessor Parcel Number 02662007260000
- Tax Block AA
Community Details
Overview
- Property has a Home Owners Association
- Scofield Farms Ph 10 Sec 01 Subdivision
Recreation
- Community Pool
- Park
Map
Source: Unlock MLS (Austin Board of REALTORS®)
MLS Number: 1903126
APN: 462610
- 1709 Maize Bend Dr
- 1800 Montana Sky Dr
- 1900 Scofield Ridge Pkwy Unit 6302
- 1900 Scofield Ridge Pkwy Unit 5901
- 13517 Campesina Dr
- 13508 Campesina Dr
- 13401 Lamplight Village Ave
- 2013 Rodeo Dr
- 13201 Bourbon St
- 13108 Lamplight Village Ave
- 12935 Withers Way
- 1712 Hackney Cove
- 13008 Irongate Cir
- 1915 Margalene Way
- 13004 Scofield Farms Dr
- 2632 Century Park Blvd Unit 3
- 2632 Century Park Blvd Unit 36
- 2632 Century Park Blvd Unit 34
- 2632 Century Park Blvd Unit 38
- 2632 Century Park Blvd Unit 18
- 13500 Oregon Flat Trail
- 1904 Chasewood Dr
- 1908 Montana Sky Dr
- 1900 Scofield Ridge Pkwy Unit 1701
- 1900 Scofield Ridge Pkwy Unit 5302
- 1900 Scofield Ridge Pkwy Unit 3401
- 1900 Scofield Ridge Pkwy Unit 5403
- 1917 Maize Bend Dr
- 1720 Chasewood Dr
- 13401 Metric Blvd
- 13501 Metric Blvd Unit 16
- 1913 Magazine St
- 13304 Bosswood Dr
- 1915 Magazine St
- 1501 W Howard Ln
- 1501 W Howard Ln Unit FL4-ID364
- 1501 W Howard Ln Unit FL5-ID362
- 1501 W Howard Ln Unit FL5-ID365
- 1501 W Howard Ln Unit FL5-ID361
- 1915 Wells Branch Pkwy
