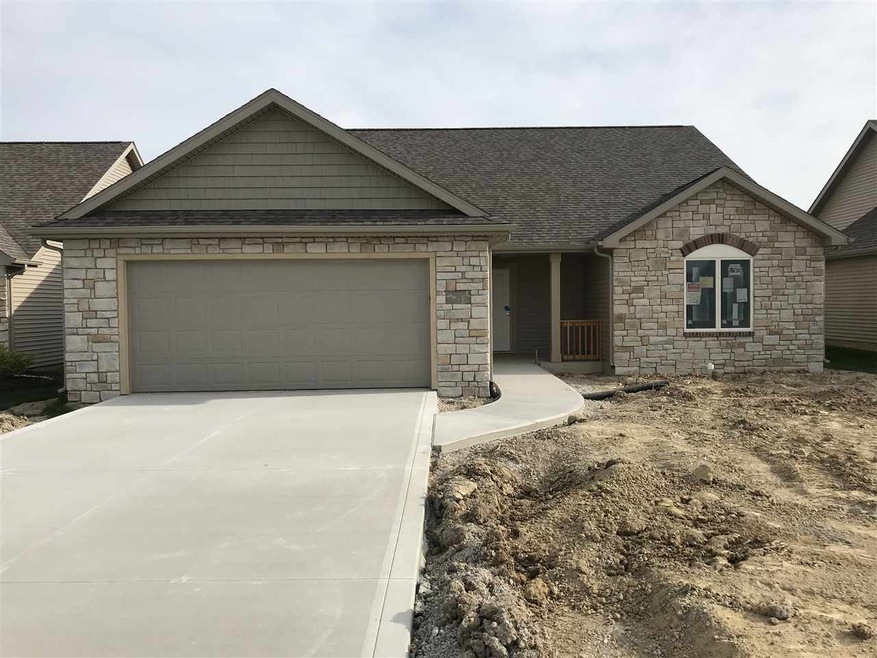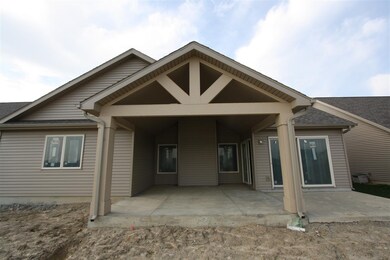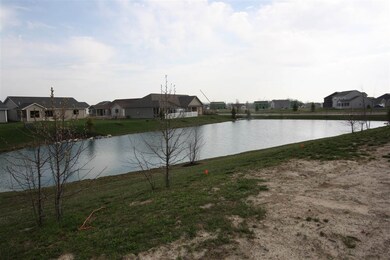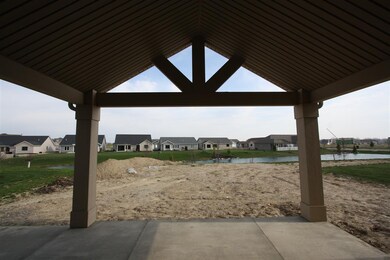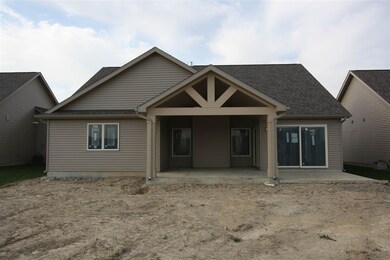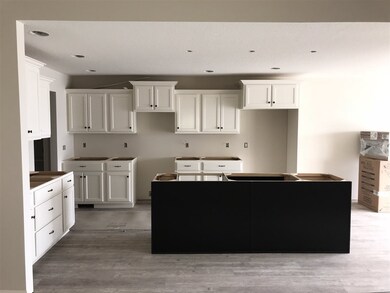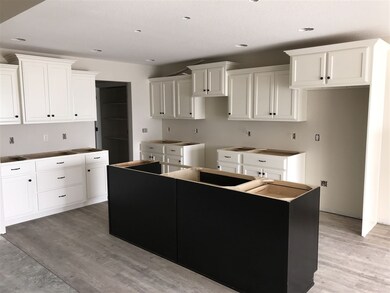
13508 Pebble Run Ct Fort Wayne, IN 46814
Southwest Fort Wayne NeighborhoodEstimated Value: $338,000 - $458,000
Highlights
- Waterfront
- Open Floorplan
- Lake, Pond or Stream
- Homestead Senior High School Rated A
- Clubhouse
- Backs to Open Ground
About This Home
As of August 2018Stunning new villa home SW in Villas at Summit Reserve. This home had it all with a covered 17' x 16' rear veranda overlooking a deeper backyard and picturesque pond. The foyer opens to a large great room with a cathedral ceiling and beautiful direct vent gas fireplace with a stone surround. Custom cabinetry with a creamy maple painted cabinet on the kitchen perimeter and a deep onyx stain on the kitchen island cabinet. Other custom features of these cabinets are dovetail soft close drawers with undermount glides and staggered upper cabinets. The island is 8' long with a same height breakfast bar. The kitchen sink an undermount with a venetian bronze faucet. Also included in the kitchen are granite countertops, black dishwasher, microwave & gas range plus a tile backsplash. The nook offers access to the rear covered veranda which also connects to an additional 11' x 10' open patio for grilling and entertaining. The owner's suite has a tray ceiling with floating crown molding. The master bathroom has a double sink vanity and a stunning 7'1/2 x 4' porcelain tile shower. Other features of this home include: Andersen high performance windows, 30"x54" attic pull down stairs, painted trim & doors, cabinets above the washer/dryer & a larger garage plus additional space for mechanicals.
Last Agent to Sell the Property
CENTURY 21 Bradley Realty, Inc Listed on: 05/09/2018

Property Details
Home Type
- Condominium
Est. Annual Taxes
- $2,298
Year Built
- Built in 2018
Lot Details
- Waterfront
- Backs to Open Ground
HOA Fees
- $21 Monthly HOA Fees
Parking
- 2 Car Attached Garage
- Garage Door Opener
- Driveway
Home Design
- Slab Foundation
- Stone Exterior Construction
- Vinyl Construction Material
Interior Spaces
- 1,673 Sq Ft Home
- 1-Story Property
- Open Floorplan
- Gas Log Fireplace
- Low Emissivity Windows
- Pocket Doors
- Entrance Foyer
- Living Room with Fireplace
- Water Views
- Pull Down Stairs to Attic
- Gas And Electric Dryer Hookup
Kitchen
- Breakfast Bar
- Oven or Range
- Kitchen Island
- Laminate Countertops
- Disposal
Bedrooms and Bathrooms
- 3 Bedrooms
- Walk-In Closet
- 2 Full Bathrooms
- Double Vanity
Home Security
Outdoor Features
- Lake, Pond or Stream
- Covered patio or porch
Schools
- Covington Elementary School
- Woodside Middle School
- Homestead High School
Utilities
- Forced Air Heating and Cooling System
- High-Efficiency Furnace
Listing and Financial Details
- Assessor Parcel Number 02-11-08-177-005.000-038
Community Details
Overview
- $156 Other Monthly Fees
- Built by Granite Ridge Builders
- Summit Reserve Villas Subdivision
Amenities
- Clubhouse
Recreation
- Community Pool
Security
- Carbon Monoxide Detectors
- Fire and Smoke Detector
Ownership History
Purchase Details
Purchase Details
Home Financials for this Owner
Home Financials are based on the most recent Mortgage that was taken out on this home.Purchase Details
Home Financials for this Owner
Home Financials are based on the most recent Mortgage that was taken out on this home.Similar Homes in Fort Wayne, IN
Home Values in the Area
Average Home Value in this Area
Purchase History
| Date | Buyer | Sale Price | Title Company |
|---|---|---|---|
| Lemmon Jane E | -- | Titan Title Services Llc | |
| Jane Potter | $254,900 | -- | |
| Potter Jane E Lemmon | $254,900 | Titan Title Services Llc | |
| Granite Ridge Builders Inc | $37,506 | Titan Title Services Llc |
Mortgage History
| Date | Status | Borrower | Loan Amount |
|---|---|---|---|
| Previous Owner | Granite Ridge Builders Inc | $189,375 |
Property History
| Date | Event | Price | Change | Sq Ft Price |
|---|---|---|---|---|
| 08/08/2018 08/08/18 | Sold | $254,900 | 0.0% | $152 / Sq Ft |
| 07/07/2018 07/07/18 | Pending | -- | -- | -- |
| 05/09/2018 05/09/18 | For Sale | $254,900 | -- | $152 / Sq Ft |
Tax History Compared to Growth
Tax History
| Year | Tax Paid | Tax Assessment Tax Assessment Total Assessment is a certain percentage of the fair market value that is determined by local assessors to be the total taxable value of land and additions on the property. | Land | Improvement |
|---|---|---|---|---|
| 2024 | $2,298 | $322,100 | $58,000 | $264,100 |
| 2022 | $1,962 | $276,000 | $46,000 | $230,000 |
| 2021 | $1,908 | $259,700 | $46,000 | $213,700 |
| 2020 | $1,908 | $256,300 | $46,000 | $210,300 |
| 2019 | $1,949 | $253,500 | $46,000 | $207,500 |
| 2018 | $171 | $46,000 | $46,000 | $0 |
| 2017 | $706 | $43,000 | $43,000 | $0 |
| 2016 | -- | $1,300 | $1,300 | $0 |
Agents Affiliated with this Home
-
Elizabeth Urschel

Seller's Agent in 2018
Elizabeth Urschel
CENTURY 21 Bradley Realty, Inc
(260) 490-1417
57 in this area
471 Total Sales
-
Jackie McBride

Buyer's Agent in 2018
Jackie McBride
Perfect Pad Realty, LLC
(260) 450-3071
2 in this area
40 Total Sales
Map
Source: Indiana Regional MLS
MLS Number: 201818917
APN: 02-11-08-177-005.000-038
- 12333 Blue Jay Trail
- 1929 Calais Rd
- 1611 Rock Dove Rd
- 13807 Ruffner Rd
- 13703 Beal Brook Ct
- 1528 White Coral Ct
- 1171 W Hamilton Rd S
- 13491 Silk Tree Trail
- 1578 White Coral Ct
- 12533 Cassena Rd
- 1854 Carica Ct
- 14417 Shore Oaks Cove
- 2217 Stonebriar Rd
- 2410 Shore Oaks Pass
- 625 S Noyer Rd Unit 215
- 635 S Noyer Rd Unit 214
- 645 S Noyer Rd Unit 213
- 655 S Noyer Rd Unit 212
- 675 S Noyer Rd Unit 211
- 685 S Noyer Rd Unit 210
- 13508 Pebble Run Ct
- 13514 Pebble Run Ct
- 13512 Pebble Run Ct
- 13518 Pebble Run Ct
- 13524 Pebble Run Ct
- 13522 Pebble Run Ct
- 13504 Pebble Run Ct
- 13516 Pebble Run Ct
- 13502 Pebble Run Ct
- 13521 Pebble Run Ct
- 1625 Summit Reserve Dr
- 1631 Summit Reserve Dr
- 13509 Pebble Run Ct
- 13523 Pebble Run Ct
- 1701 Summit Reserve Dr
- 13519 Emerald Run Ct
- 13519 Emerald Run Ct
- 13525 Pebble Run Ct
- 13511 Pebble Run Ct
- 1707 Summit Reserve Dr
