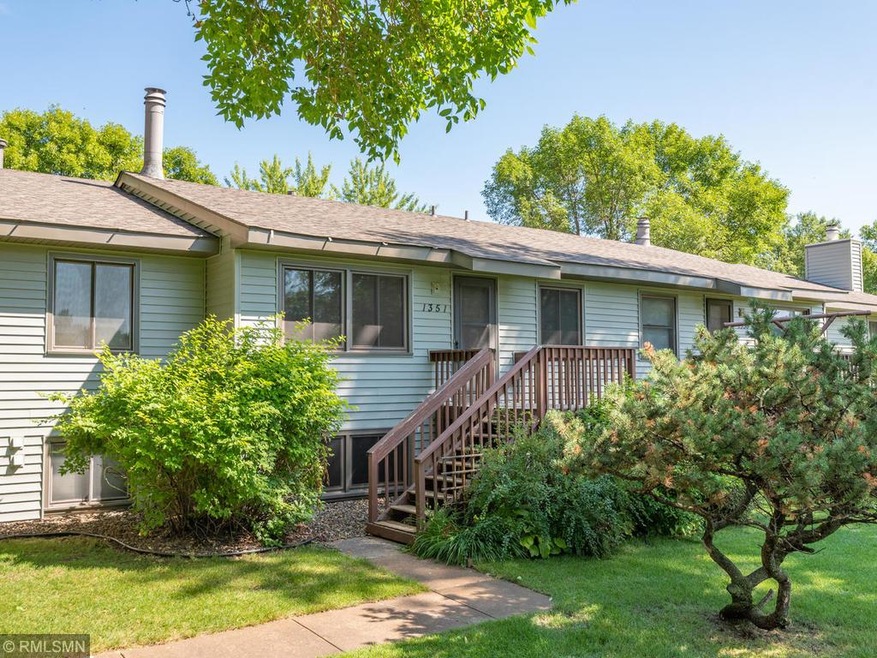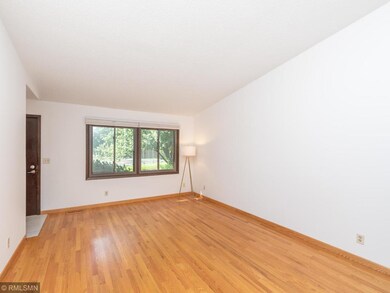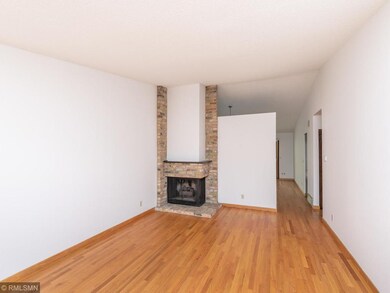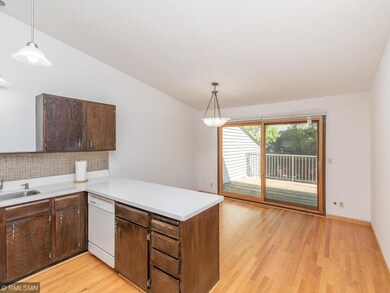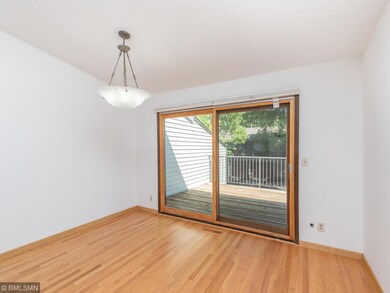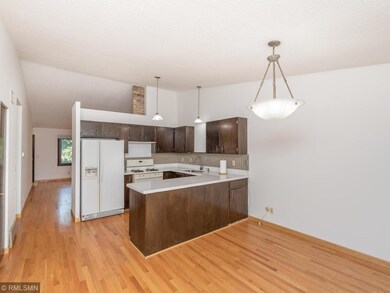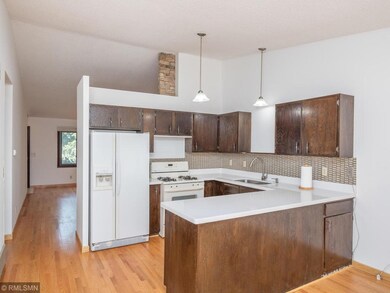
1351 Arden View Dr New Brighton, MN 55112
Estimated Value: $262,822 - $273,000
About This Home
As of September 2019Clean and spacious townhouse in beautifully maintained Town House Villages Arden Hills. Beautiful green spaces. Hardwood floors on upper level are clean and in great condition. Excellent layout on upper level with a fireplace and lots of natural light. Very large family room in lower level with second bathroom, and third bedroom. Newer windows, and kitchen sliding glass door. Excellent opportunity to personalize the home with preferred updates or move right in. Enjoy the quiet parks in beautiful Arden Hills.
Townhouse Details
Home Type
- Townhome
Est. Annual Taxes
- $1,834
Year Built
- Built in 1975
Lot Details
- 1,742
Interior Spaces
- 2-Story Property
- Basement Fills Entire Space Under The House
- Range
Laundry
- Dryer
- Washer
Utilities
- Forced Air Heating System
Community Details
- Association fees include snow/lawn care, outside maintenance, building exterior, professional mgmt, shared amenities
Ownership History
Purchase Details
Home Financials for this Owner
Home Financials are based on the most recent Mortgage that was taken out on this home.Purchase Details
Similar Homes in New Brighton, MN
Home Values in the Area
Average Home Value in this Area
Purchase History
| Date | Buyer | Sale Price | Title Company |
|---|---|---|---|
| Gerbig Sarah | $191,500 | Title Specialists Inc | |
| Stahley Catherine A | $125,260 | -- |
Mortgage History
| Date | Status | Borrower | Loan Amount |
|---|---|---|---|
| Previous Owner | Stahley Catherine A | $67,000 | |
| Previous Owner | Stahley Catherine A | $100,000 |
Property History
| Date | Event | Price | Change | Sq Ft Price |
|---|---|---|---|---|
| 09/26/2019 09/26/19 | Sold | $191,500 | +1.3% | $137 / Sq Ft |
| 08/26/2019 08/26/19 | Pending | -- | -- | -- |
| 08/15/2019 08/15/19 | For Sale | $189,000 | -- | $135 / Sq Ft |
Tax History Compared to Growth
Tax History
| Year | Tax Paid | Tax Assessment Tax Assessment Total Assessment is a certain percentage of the fair market value that is determined by local assessors to be the total taxable value of land and additions on the property. | Land | Improvement |
|---|---|---|---|---|
| 2023 | $2,702 | $233,300 | $50,000 | $183,300 |
| 2022 | $2,172 | $227,700 | $50,000 | $177,700 |
| 2021 | $2,228 | $175,500 | $50,000 | $125,500 |
| 2020 | $2,254 | $183,800 | $50,000 | $133,800 |
| 2019 | $1,834 | $174,000 | $31,100 | $142,900 |
| 2018 | $1,692 | $155,300 | $31,100 | $124,200 |
| 2017 | $1,618 | $134,900 | $31,100 | $103,800 |
| 2016 | $1,642 | $0 | $0 | $0 |
| 2015 | $1,550 | $126,300 | $31,100 | $95,200 |
| 2014 | $1,436 | $0 | $0 | $0 |
Agents Affiliated with this Home
-
Heath Bredeson

Seller's Agent in 2019
Heath Bredeson
RE/MAX Results
(612) 282-4553
63 Total Sales
-
Douglas Bredeson

Seller Co-Listing Agent in 2019
Douglas Bredeson
Lakes Area Realty
(612) 280-9758
53 Total Sales
Map
Source: NorthstarMLS
MLS Number: NST5279227
APN: 22-30-23-21-0043
- 1348 Arden View Dr
- 4387 Arden View Ct
- 4377 Arden View Ct
- 1507 Arden Vista Ct
- 4361 Arden View Ct
- 4348 Arden View Ct
- 1549 Briarknoll Dr
- 1082 Amble Dr
- 4510 Bridge Ct
- 4530 Bridge Ct
- 1049 Westcliff Curve
- 1005 Carmel Ct
- 4336 Victoria St N
- 4852 Hanson Rd
- 1669 Glenview Ct
- 878 Monterey Dr
- 4866 Nottingham Place
- 4997 Turtle Ln E
- 888 Nancy Cir
- 1813 Gramsie Rd
- 1351 Arden View Dr
- 1350 Arden View Dr
- 1352 Arden View Dr
- 1349 Arden View Dr
- 1355 Arden View Dr
- 1355 1355 Arden View Dr
- 1356 Arden View Dr
- 1353 Arden View Dr
- 1353 1353 Arden View Dr
- 1455 Arden View Dr
- 1430 Arden View Dr
- 1454 1454 Arden View Dr
- 1453 Arden View Dr
- 1432 1432 Arden View Dr
- 1432 Arden View Dr
- 1452 Arden View Dr
- 1433 Arden View Dr
- 1348 Arden View Dr Unit 21763
- 1429 1429 Arden View Dr
- 1429 Arden View Dr
