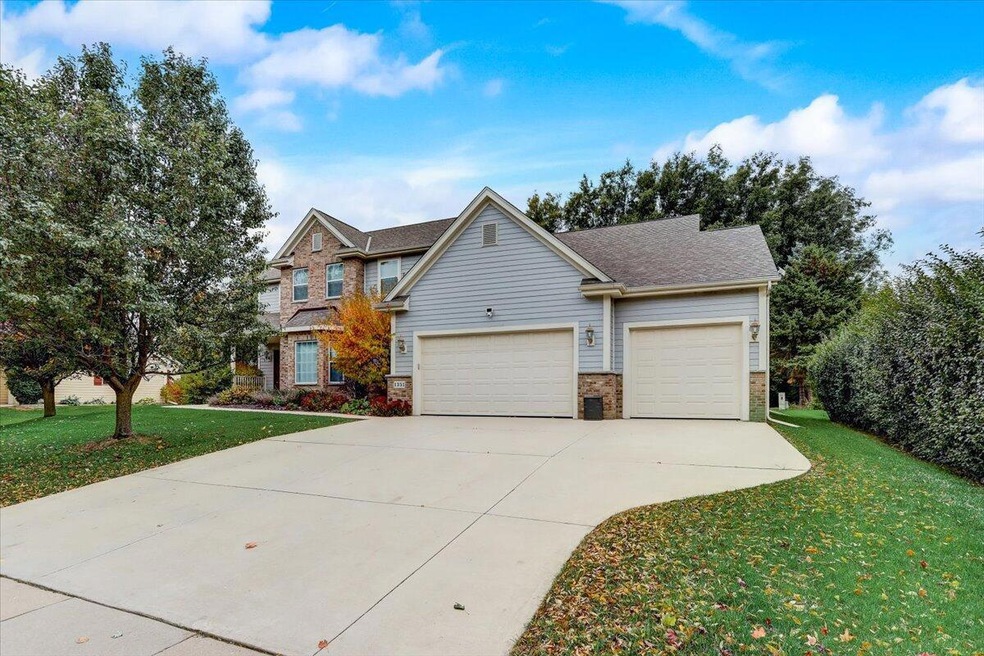
1351 Bobolink Ave Grafton, WI 53024
Highlights
- Main Floor Primary Bedroom
- 3 Car Attached Garage
- Wet Bar
- Cedarburg High School Rated A
- Bathtub
- 3-minute walk to Canary Lane Park
About This Home
As of November 2024Wonderful Colonial/Contemporary home featuring a main level master suite with 2 walk in closets. Main level also boasts living room with cathedral ceiling and gas fireplace. Large kitchen with solid surfaces, a snack bar and a window filled dinette area. A formal dining or den and laundry room with plenty of cabinets and counters finishes out the mail level. Upper level has 3 nice size bedrooms and a full bath. Lower level has a rec room with kitchen area, a large 5th bedroom and full bath #3. Entry to the lower level from the home and garage. Large back yard with paver patio and a 3 car garage. This beautiful home also is Cedarburg Schools.
Last Agent to Sell the Property
Choice Realty, LLC Brokerage Phone: 262-421-6150 License #82907-94

Home Details
Home Type
- Single Family
Est. Annual Taxes
- $7,241
Year Built
- Built in 2005
Parking
- 3 Car Attached Garage
- Basement Garage
- Garage Door Opener
- 1 to 5 Parking Spaces
Home Design
- Brick Exterior Construction
- Wood Siding
Interior Spaces
- 3,452 Sq Ft Home
- 2-Story Property
- Wet Bar
Kitchen
- Oven
- Range
- Microwave
- Dishwasher
- Disposal
Bedrooms and Bathrooms
- 5 Bedrooms
- Primary Bedroom on Main
- En-Suite Primary Bedroom
- Walk-In Closet
- Bathroom on Main Level
- Bathtub
- Primary Bathroom includes a Walk-In Shower
Laundry
- Dryer
- Washer
Partially Finished Basement
- Basement Fills Entire Space Under The House
- Sump Pump
Schools
- Webster Middle School
- Cedarburg High School
Utilities
- Forced Air Heating and Cooling System
- Heating System Uses Natural Gas
- High Speed Internet
Additional Features
- Patio
- 0.35 Acre Lot
Listing and Financial Details
- Exclusions: Garage Fridge, Small basement fridge, Seller's Personal Property
Ownership History
Purchase Details
Home Financials for this Owner
Home Financials are based on the most recent Mortgage that was taken out on this home.Purchase Details
Home Financials for this Owner
Home Financials are based on the most recent Mortgage that was taken out on this home.Purchase Details
Home Financials for this Owner
Home Financials are based on the most recent Mortgage that was taken out on this home.Purchase Details
Home Financials for this Owner
Home Financials are based on the most recent Mortgage that was taken out on this home.Purchase Details
Map
Similar Homes in Grafton, WI
Home Values in the Area
Average Home Value in this Area
Purchase History
| Date | Type | Sale Price | Title Company |
|---|---|---|---|
| Warranty Deed | $671,100 | Knight Barry Title | |
| Warranty Deed | $272,500 | Kbta 2183819 | |
| Deed | $272,500 | Kbta 2183819 | |
| Warranty Deed | $497,000 | None Available | |
| Warranty Deed | $440,000 | None Available | |
| Deed | $55,000 | None Available |
Mortgage History
| Date | Status | Loan Amount | Loan Type |
|---|---|---|---|
| Previous Owner | $397,000 | New Conventional | |
| Previous Owner | $149,200 | New Conventional | |
| Previous Owner | $344,000 | New Conventional | |
| Previous Owner | $40,000 | Unknown | |
| Previous Owner | $352,000 | New Conventional | |
| Previous Owner | $352,000 | New Conventional |
Property History
| Date | Event | Price | Change | Sq Ft Price |
|---|---|---|---|---|
| 11/13/2024 11/13/24 | Sold | $671,100 | +3.3% | $194 / Sq Ft |
| 10/01/2024 10/01/24 | Price Changed | $649,900 | -90.0% | $188 / Sq Ft |
| 10/01/2024 10/01/24 | For Sale | $6,499,000 | +1081.9% | $1,883 / Sq Ft |
| 01/24/2023 01/24/23 | Off Market | $549,900 | -- | -- |
| 11/30/2022 11/30/22 | Sold | $545,000 | -0.9% | $158 / Sq Ft |
| 10/24/2022 10/24/22 | For Sale | $549,900 | -- | $159 / Sq Ft |
Tax History
| Year | Tax Paid | Tax Assessment Tax Assessment Total Assessment is a certain percentage of the fair market value that is determined by local assessors to be the total taxable value of land and additions on the property. | Land | Improvement |
|---|---|---|---|---|
| 2024 | $8,136 | $508,000 | $97,500 | $410,500 |
| 2023 | $7,324 | $508,000 | $97,500 | $410,500 |
| 2022 | $7,121 | $508,000 | $97,500 | $410,500 |
| 2021 | $7,241 | $508,000 | $97,500 | $410,500 |
| 2020 | $8,054 | $508,000 | $97,500 | $410,500 |
| 2019 | $8,030 | $413,800 | $95,500 | $318,300 |
| 2018 | $7,828 | $413,800 | $95,500 | $318,300 |
| 2017 | $7,659 | $413,800 | $95,500 | $318,300 |
| 2016 | $7,618 | $413,800 | $95,500 | $318,300 |
| 2015 | $7,689 | $413,800 | $95,500 | $318,300 |
| 2014 | $7,604 | $413,800 | $95,500 | $318,300 |
| 2013 | $7,598 | $427,300 | $100,500 | $326,800 |
Source: Metro MLS
MLS Number: 1815863
APN: 101820047000
- 400 W Bridge St
- 210 W Cedar St
- 1360 Dove Ln
- 455 Tanager Ct
- 1239 1st Ave Unit 41
- 452 Bobolink Ave
- 4906 State Road 60
- 4906 Wisconsin 60 Trunk
- 889 S Verona Cir Unit 88
- 889 S Verona Cir Unit 87
- 1510 4th Ave
- 828 Kohlwey Dr
- 880 S Verona Cir Unit 30
- 880 S Verona Cir Unit 27
- 1411 5th Ave
- 865 S Verona Cir Unit 80
- 865 S Verona Cir Unit 79
- 827 Kohlwey Dr
- 935 Kohlwey Dr
- 868 S Verona Cir Unit 24
