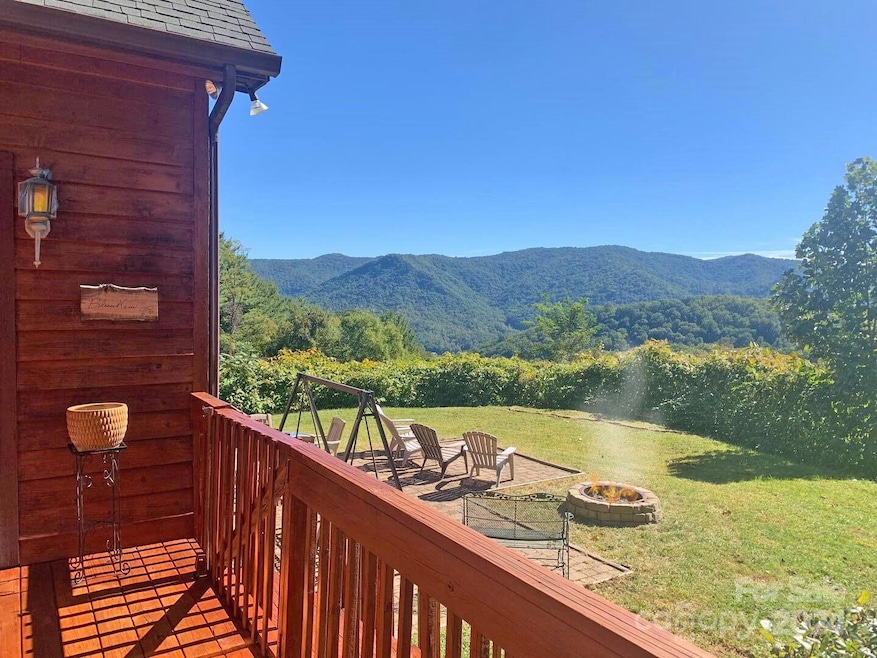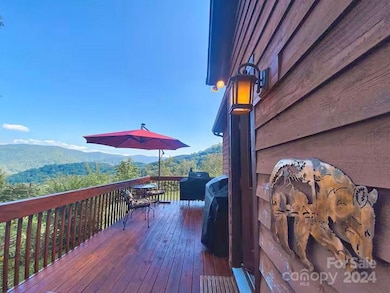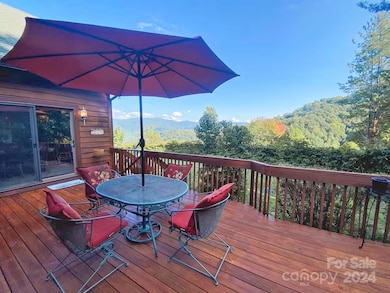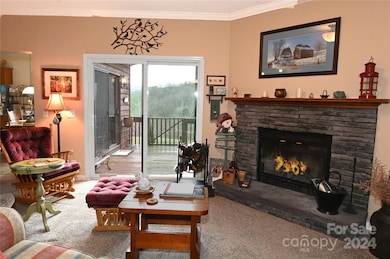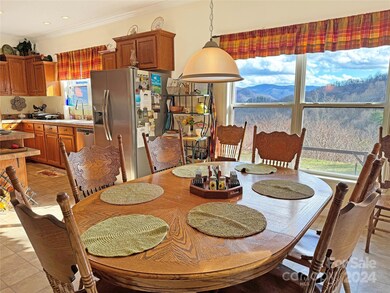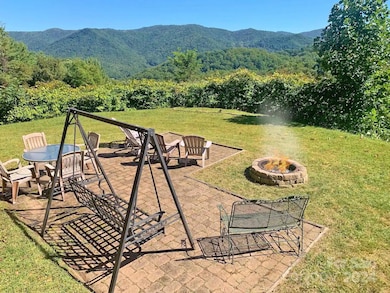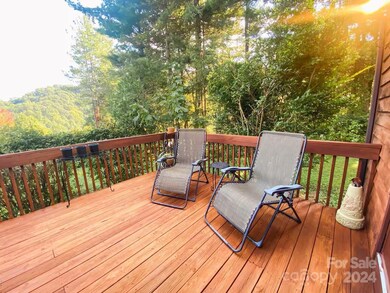
1351 Caldwell Mountain Rd Hot Springs, NC 28743
Highlights
- Whirlpool in Pool
- Open Floorplan
- Deck
- Madison Middle School Rated A-
- Mountain View
- Private Lot
About This Home
As of July 2025Here it is!! Your fully furnished mountain home with sweeping long range views! Tucked away on 6+ acres with easy access. 3 BR 2 BA with open floor plan. Fireplace in great room. Well appointed spacious kitchen and dining, beautiful primary bedroom on main level, en-suite bath with whirlpool tub. 2 guest bedrooms and bath also on main level. Laundry with extra fridge and large pantry. Fast fiber internet! Upstairs there is over 1000 sq. ft. of unfinished space which could be space for a game room, office or potential additional bedroom. Lots of outdoor space, decks, patio with sitting areas and firepit. Excellent fulltime home, retreat or vacation rental!
Last Agent to Sell the Property
Mountain Home Properties Brokerage Email: sdubose@mountaindream.com License #133443 Listed on: 01/03/2025
Co-Listed By
Mountain Home Properties Brokerage Email: sdubose@mountaindream.com License #182571
Home Details
Home Type
- Single Family
Est. Annual Taxes
- $2,257
Year Built
- Built in 2006
Lot Details
- Private Lot
- Property is zoned RA
Parking
- 4 Open Parking Spaces
Home Design
- Cabin
- Composition Roof
- Wood Siding
Interior Spaces
- 1.5-Story Property
- Open Floorplan
- Wired For Data
- Ceiling Fan
- Wood Burning Fireplace
- Insulated Windows
- Window Treatments
- Great Room with Fireplace
- Living Room with Fireplace
- Vinyl Flooring
- Mountain Views
- Crawl Space
Kitchen
- Built-In Oven
- Electric Cooktop
- Range Hood
- Dishwasher
- Kitchen Island
Bedrooms and Bathrooms
- 3 Main Level Bedrooms
- Walk-In Closet
- 2 Full Bathrooms
- Garden Bath
Laundry
- Dryer
- Washer
Outdoor Features
- Whirlpool in Pool
- Deck
- Fire Pit
- Shed
- Outbuilding
Schools
- Hot Springs Elementary School
- Madison Middle School
- Madison High School
Utilities
- Forced Air Heating and Cooling System
- Heat Pump System
- Heating System Uses Propane
- Propane
- Septic Tank
- Fiber Optics Available
Listing and Financial Details
- Assessor Parcel Number 8745482584
Ownership History
Purchase Details
Home Financials for this Owner
Home Financials are based on the most recent Mortgage that was taken out on this home.Purchase Details
Similar Homes in Hot Springs, NC
Home Values in the Area
Average Home Value in this Area
Purchase History
| Date | Type | Sale Price | Title Company |
|---|---|---|---|
| Warranty Deed | $350,000 | -- | |
| Deed | $80,000 | -- |
Mortgage History
| Date | Status | Loan Amount | Loan Type |
|---|---|---|---|
| Open | $325,000 | Seller Take Back | |
| Previous Owner | $170,000 | New Conventional | |
| Previous Owner | $172,600 | Adjustable Rate Mortgage/ARM |
Property History
| Date | Event | Price | Change | Sq Ft Price |
|---|---|---|---|---|
| 07/21/2025 07/21/25 | Sold | $485,000 | -7.4% | $252 / Sq Ft |
| 05/14/2025 05/14/25 | Price Changed | $524,000 | -3.7% | $273 / Sq Ft |
| 05/07/2025 05/07/25 | Price Changed | $544,000 | -0.9% | $283 / Sq Ft |
| 04/11/2025 04/11/25 | Price Changed | $549,000 | -4.5% | $286 / Sq Ft |
| 03/19/2025 03/19/25 | Price Changed | $575,000 | -4.0% | $299 / Sq Ft |
| 01/11/2025 01/11/25 | For Sale | $599,000 | 0.0% | -- |
| 01/03/2025 01/03/25 | For Sale | $599,000 | -- | $312 / Sq Ft |
Tax History Compared to Growth
Tax History
| Year | Tax Paid | Tax Assessment Tax Assessment Total Assessment is a certain percentage of the fair market value that is determined by local assessors to be the total taxable value of land and additions on the property. | Land | Improvement |
|---|---|---|---|---|
| 2024 | $2,257 | $519,169 | $60,624 | $458,545 |
| 2023 | $1,762 | $292,979 | $44,153 | $248,826 |
| 2022 | $1,762 | $292,979 | $44,153 | $248,826 |
| 2021 | $1,762 | $292,979 | $44,153 | $248,826 |
| 2020 | $1,762 | $292,979 | $44,153 | $248,826 |
| 2019 | $1,559 | $241,206 | $40,489 | $200,717 |
| 2018 | $1,327 | $0 | $0 | $0 |
| 2017 | $1,303 | $0 | $0 | $0 |
| 2016 | $1,303 | $0 | $0 | $0 |
| 2015 | -- | $0 | $0 | $0 |
| 2014 | -- | $241,206 | $40,489 | $200,717 |
| 2013 | -- | $241,206 | $40,489 | $200,717 |
Agents Affiliated with this Home
-
Steve Dubose

Seller's Agent in 2025
Steve Dubose
Mountain Home Properties
(828) 622-3222
150 in this area
213 Total Sales
-
Cynthia Dubose
C
Seller Co-Listing Agent in 2025
Cynthia Dubose
Mountain Home Properties
(828) 734-9158
151 in this area
215 Total Sales
-
Audrey Broadway Worley
A
Buyer's Agent in 2025
Audrey Broadway Worley
Keller Williams - Weaverville
(828) 545-5384
1 in this area
30 Total Sales
Map
Source: Canopy MLS (Canopy Realtor® Association)
MLS Number: 4207326
APN: 8745-48-2584
- 0 Caldwell Mountain Rd
- TBD Caldwell Mountain Rd
- 287 Indian Camp Creek Rd
- 7180 Meadow Fork Rd
- 5595 Meadow Fork Rd
- 5570 Meadow Fork Rd
- 682 Rock House Rd
- 00000 Meadow Fork School Rd
- 8020 Meadow Fork Rd
- 1712 Little Creek Rd
- 00 Nc 209 Hwy
- 61 Doe Loop
- 1397 Bee Branch
- 890 Panther Branch Rd
- 1185 Mule Stomp Rd
- 375 Buck Dr
- 9486 Meadow Fork Rd
- 1147 Deerfield Dr
- TBD Baltimore Branch Rd
- 10120 Meadow Fork Rd
