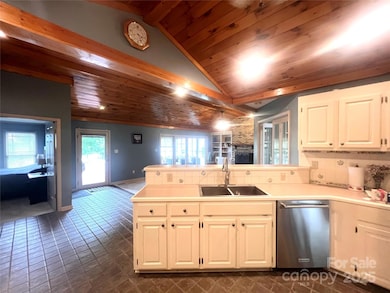
1351 Hardin Rd Dallas, NC 28034
Estimated payment $3,806/month
Highlights
- Guest House
- Wood Flooring
- Front Porch
- Deck
- 6 Car Garage
- Separate Entry Quarters
About This Home
Spacious 3-Bedroom Home with Private Guest Quarters & Extra Garage!
Welcome to this beautifully maintained 3-bedroom, 2-bathroom brick home offering comfort, functionality, and endless possibilities. Nestled on a spacious lot, this single-story gem features an inviting layout with a bright main living area, fresh new carpet, ample closet space, a well-appointed kitchen, and dining space—perfect for everyday living and entertaining. Both bathrooms in the main house have been thoughtfully updated, offering modern finishes and added comfort. The main house includes a 2-car attached garage.
A standout feature is the separate guest quarters, complete with its own bedroom, bathroom, kitchen, laundry, and a large garage (950 ft.) with workspace-ideal for multigenerational living, guest accommodations, or even potential rental income. A unique property offering space, flexibility, and endless potential!
Listing Agent
Premier South Brokerage Email: jaime@realtorjaime.com License #281523 Listed on: 05/15/2025

Home Details
Home Type
- Single Family
Est. Annual Taxes
- $4,231
Year Built
- Built in 1996
Lot Details
- Back Yard Fenced
- Property is zoned R1, RS-20
Parking
- 6 Car Garage
- Garage Door Opener
Home Design
- Four Sided Brick Exterior Elevation
Interior Spaces
- 1-Story Property
- Family Room with Fireplace
- Crawl Space
- Electric Dryer Hookup
Kitchen
- Electric Oven
- Electric Cooktop
- Dishwasher
Flooring
- Wood
- Tile
Bedrooms and Bathrooms
- 4 Bedrooms | 3 Main Level Bedrooms
- 3 Full Bathrooms
Outdoor Features
- Deck
- Front Porch
Additional Homes
- Guest House
- Separate Entry Quarters
Utilities
- Central Air
- Heat Pump System
- Private Sewer
Listing and Financial Details
- Assessor Parcel Number 164666
Map
Home Values in the Area
Average Home Value in this Area
Tax History
| Year | Tax Paid | Tax Assessment Tax Assessment Total Assessment is a certain percentage of the fair market value that is determined by local assessors to be the total taxable value of land and additions on the property. | Land | Improvement |
|---|---|---|---|---|
| 2025 | $4,231 | $592,610 | $29,740 | $562,870 |
| 2024 | $4,231 | $592,610 | $29,740 | $562,870 |
| 2023 | $4,119 | $592,610 | $29,740 | $562,870 |
| 2022 | $2,935 | $318,970 | $21,650 | $297,320 |
| 2021 | $2,979 | $318,970 | $21,650 | $297,320 |
| 2020 | $2,979 | $318,970 | $21,650 | $297,320 |
| 2019 | $3,011 | $318,970 | $21,650 | $297,320 |
| 2018 | $2,232 | $229,363 | $21,774 | $207,589 |
| 2017 | $2,116 | $229,363 | $21,774 | $207,589 |
| 2016 | $2,116 | $217,510 | $0 | $0 |
| 2014 | $2,162 | $222,201 | $25,795 | $196,406 |
Property History
| Date | Event | Price | Change | Sq Ft Price |
|---|---|---|---|---|
| 08/08/2025 08/08/25 | Price Changed | $635,000 | -0.8% | $279 / Sq Ft |
| 06/23/2025 06/23/25 | Price Changed | $640,000 | -1.5% | $282 / Sq Ft |
| 05/15/2025 05/15/25 | For Sale | $650,000 | +109.7% | $286 / Sq Ft |
| 08/07/2017 08/07/17 | Sold | $310,000 | -4.6% | $136 / Sq Ft |
| 06/29/2017 06/29/17 | Pending | -- | -- | -- |
| 06/01/2017 06/01/17 | For Sale | $325,000 | -- | $142 / Sq Ft |
Purchase History
| Date | Type | Sale Price | Title Company |
|---|---|---|---|
| Interfamily Deed Transfer | -- | Westcor Land Title Ins Co | |
| Warranty Deed | $310,000 | None Available | |
| Warranty Deed | $255,000 | -- |
Mortgage History
| Date | Status | Loan Amount | Loan Type |
|---|---|---|---|
| Open | $264,829 | New Conventional | |
| Closed | $268,932 | New Conventional | |
| Closed | $248,000 | New Conventional | |
| Closed | $30,600 | Credit Line Revolving | |
| Previous Owner | $229,600 | Unknown | |
| Previous Owner | $229,500 | No Value Available |
Similar Homes in Dallas, NC
Source: Canopy MLS (Canopy Realtor® Association)
MLS Number: 4258208
APN: 164666
- 1259 Hardin Rd
- 124 Dayton Rd
- 138 Dayton Rd
- 1104 Hardin Rd
- 1371 Alexis High Shoals Rd
- 1532 Autumn Banks Way Unit 102
- Baxter Plan at Autumn Ridge
- TA3000 Plan at Autumn Ridge
- TA4000 Plan at Autumn Ridge
- Gideon Plan at Autumn Ridge
- Huntley Plan at Autumn Ridge
- Abigale Plan at Autumn Ridge
- Whitney Plan at Autumn Ridge
- Montcrest Plan at Autumn Ridge
- Devin Plan at Autumn Ridge
- Shepherd Plan at Autumn Ridge
- Reeves Plan at Autumn Ridge
- Knox Plan at Autumn Ridge
- Declan Plan at Autumn Ridge
- Lido Plan at Autumn Ridge
- 204 Sams Trail
- 109 Sams Trail Unit D
- 1640 Breezy Trail
- 717 Upper Spencer Mountain Rd
- 1218 Georgetown Rd
- 103 Bennington Dr
- 546 Osprey Creek Cir
- 101 Arbor Run Dr
- 214 W Church St
- 308 North St
- 204 E Poplar St
- 105 Wingate Dr
- 120 Brooks Dr
- 1302 Dallas Cherryville Hwy Unit Cascade - 1209
- 1302 Dallas Cherryville Hwy Unit Cascade
- 1302 Dallas Cherryville Hwy Unit Meander
- 1302 Dallas Cherryville Hwy
- 201 Fieldcrest Place
- 160 Drum St
- 120 Ethel Dr Unit 12






