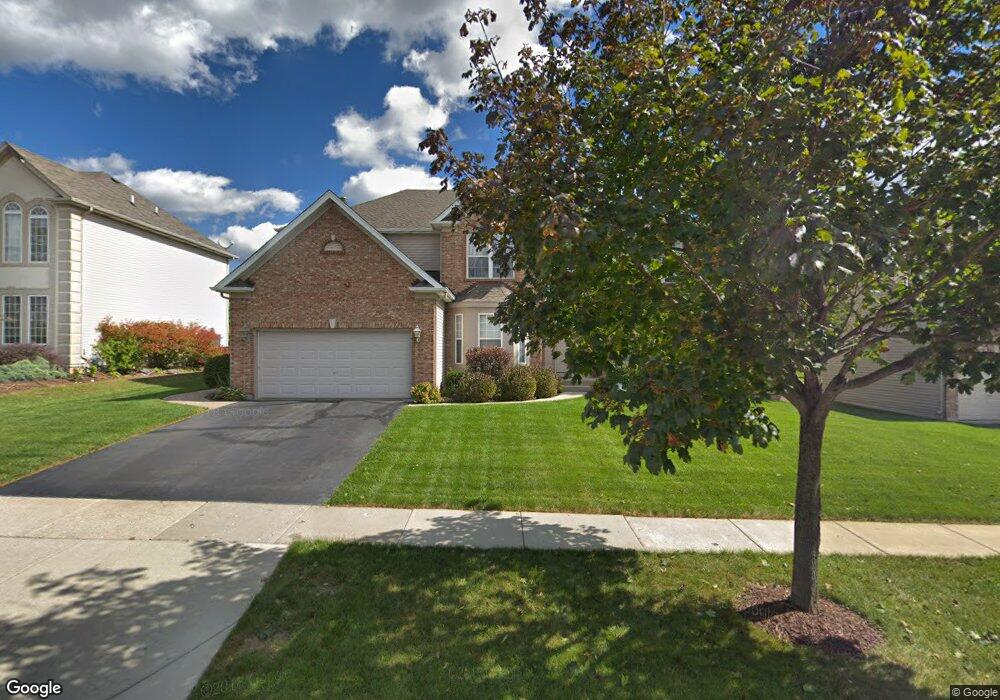1351 Maple Cir Unit 1 West Dundee, IL 60118
Estimated Value: $509,165 - $614,000
4
Beds
--
Bath
3,179
Sq Ft
$181/Sq Ft
Est. Value
About This Home
This home is located at 1351 Maple Cir Unit 1, West Dundee, IL 60118 and is currently estimated at $575,541, approximately $181 per square foot. 1351 Maple Cir Unit 1 is a home located in Kane County with nearby schools including Dundee Highlands Elementary School, Dundee Middle School, and West Prairie Middle School.
Ownership History
Date
Name
Owned For
Owner Type
Purchase Details
Closed on
Oct 16, 2003
Sold by
Grand Pointe Meadows Llc
Bought by
Madigan Terrence J and Madigan Kathryn J
Current Estimated Value
Home Financials for this Owner
Home Financials are based on the most recent Mortgage that was taken out on this home.
Original Mortgage
$262,000
Outstanding Balance
$120,669
Interest Rate
6.02%
Mortgage Type
Purchase Money Mortgage
Estimated Equity
$454,872
Create a Home Valuation Report for This Property
The Home Valuation Report is an in-depth analysis detailing your home's value as well as a comparison with similar homes in the area
Home Values in the Area
Average Home Value in this Area
Purchase History
| Date | Buyer | Sale Price | Title Company |
|---|---|---|---|
| Madigan Terrence J | $382,000 | Ticor Title Insurance Co |
Source: Public Records
Mortgage History
| Date | Status | Borrower | Loan Amount |
|---|---|---|---|
| Open | Madigan Terrence J | $262,000 |
Source: Public Records
Tax History Compared to Growth
Tax History
| Year | Tax Paid | Tax Assessment Tax Assessment Total Assessment is a certain percentage of the fair market value that is determined by local assessors to be the total taxable value of land and additions on the property. | Land | Improvement |
|---|---|---|---|---|
| 2024 | $11,296 | $146,586 | $25,730 | $120,856 |
| 2023 | $10,602 | $131,893 | $23,151 | $108,742 |
| 2022 | $9,953 | $118,973 | $23,151 | $95,822 |
| 2021 | $9,608 | $112,334 | $21,859 | $90,475 |
| 2020 | $9,432 | $109,809 | $21,368 | $88,441 |
| 2019 | $9,720 | $110,562 | $20,285 | $90,277 |
| 2018 | $10,398 | $115,022 | $19,883 | $95,139 |
| 2017 | $9,911 | $107,598 | $18,600 | $88,998 |
| 2016 | $10,107 | $104,181 | $18,009 | $86,172 |
| 2015 | -- | $105,480 | $21,296 | $84,184 |
| 2014 | -- | $102,567 | $20,708 | $81,859 |
| 2013 | -- | $105,707 | $21,342 | $84,365 |
Source: Public Records
Map
Nearby Homes
- 36W461 Binnie Rd
- 36W340 Huntley Rd
- 36W690 Winding Trail
- 1601 Higgins Rd
- 6850 Huntley Rd
- lot 009 Huntley Rd
- 8022 Sierra Woods Ln Unit 8022
- 8304 Sierra Woods Ln Unit 8304
- Marianne Plan at Hickory Glen
- Charlotte Plan at Hickory Glen
- 1023 Shagbark Ln
- 1031 Shagbark Ln
- 812 Lindsay Ln
- 822 Lindsay Ln
- 814 Lindsay Ln
- 816 Lindsay Ln
- 813 Lindsay Ln
- 825 Lindsay Ln
- 818 Lindsay Ln
- 1715 W Main St
- 1363 Maple Cir
- 1341 Maple Cir
- 1358 Karen Dr
- 1339 Maple Cir Unit 1
- 1348 Karen Dr
- 1375 Maple Cir Unit 1
- 1362 Karen Dr
- 1340 Maple Cir
- 1336 Karen Dr
- 1327 Maple Cir Unit 1
- 1387 Maple Cir
- Lot 8 Karen Dr
- 1372 Karen Dr
- 1324 Karen Dr
- 1326 Maple Cir
- 1383 Acorn Ct
- 1383 Acorn Dr
- 1315 Maple Cir Unit 1
- 1361 Karen Dr
- 1359 Karen Dr
