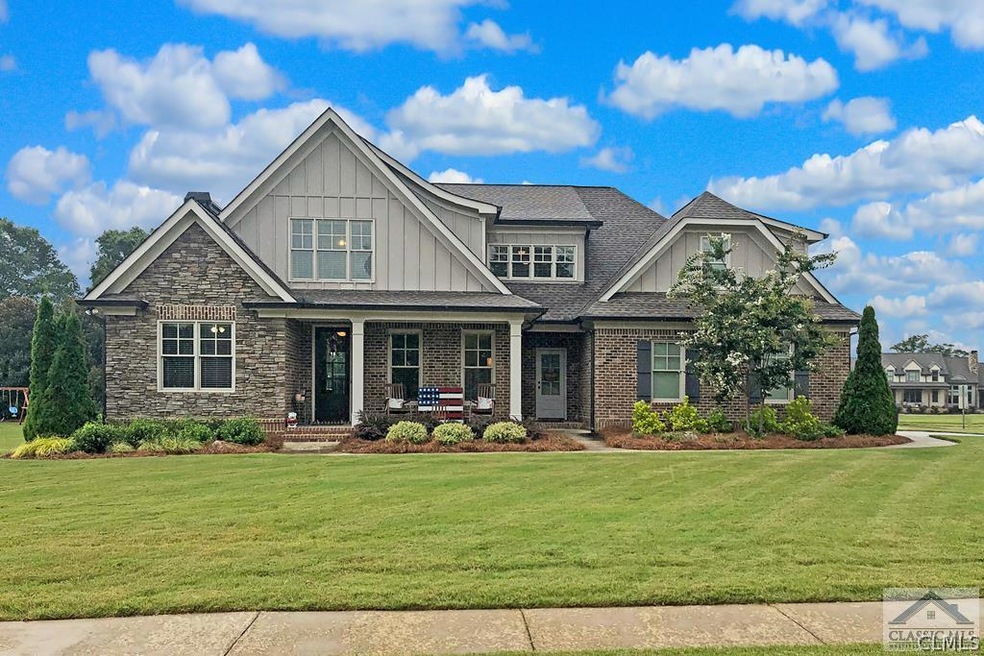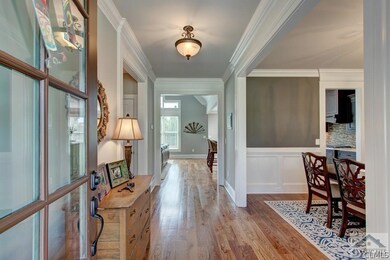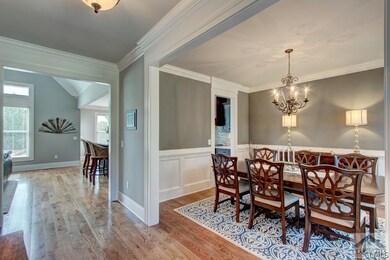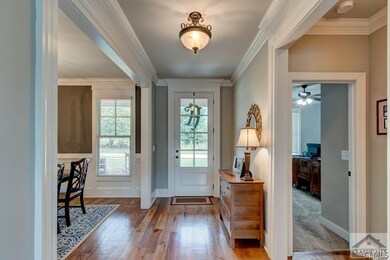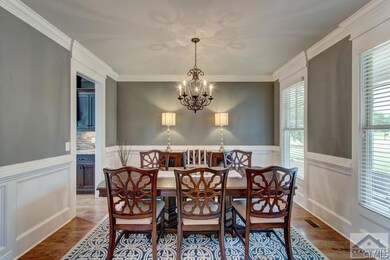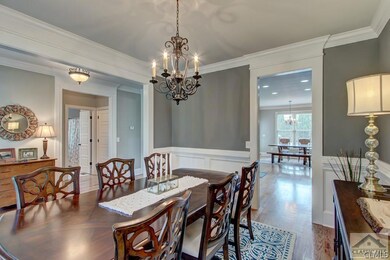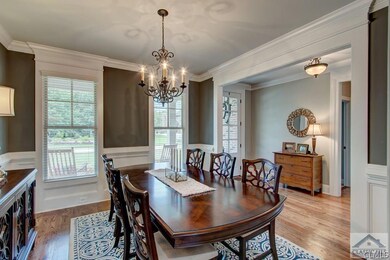
1351 Matts Ln Watkinsville, GA 30677
Estimated Value: $757,723 - $906,000
Highlights
- Custom Closet System
- Craftsman Architecture
- Vaulted Ceiling
- Oconee County Elementary School Rated A
- Deck
- Wood Flooring
About This Home
As of October 2020A must see in Oconee County! This beautiful 4 sided brick home in conveniently located Carolina's Place. As you enter you will find a beautiful foyer with a formal dining room to your right featuring gorgeous moldings & onsite finished hardwood floors throughout main living area. The family room is located directly ahead and features a stacked stone gas fireplace, vaulted ceiling and plenty of natural light. The kitchen is open to the living room, which makes it perfect for entertaining! The kitchen features upgraded granite counter tops, stainless steel appliances and a spacious pantry. The laundry/mudroom is on the main level and has a sink, granite counter top, above cabinets and a private covered access. The master suite is located on the main level and features vaulted ceilings & a gorgeous en-suite bath with a tiled shower, double vanities with granite countertops, jetted tub & spacious walk-in closet. On the other end of the main level, you'll find a second bedroom and full bath. On the upper level there are 2 spacious bedrooms, 2 full bathrooms and a large bonus room. The yard is perfectly designed for hosting game day events! You'll find a large stone fire-pit, a custom court perfect for corn-hole or bocce ball and a large and spacious deck!
Last Agent to Sell the Property
Signature Real Estate of Athens, LLC License #366726 Listed on: 07/23/2020
Home Details
Home Type
- Single Family
Est. Annual Taxes
- $3,853
Year Built
- Built in 2014
Lot Details
- 0.73 Acre Lot
- Sprinkler System
HOA Fees
- $21 Monthly HOA Fees
Parking
- 2 Car Attached Garage
- Parking Available
- Garage Door Opener
Home Design
- Craftsman Architecture
- Brick Exterior Construction
- HardiePlank Type
Interior Spaces
- 3,357 Sq Ft Home
- 2-Story Property
- Built-In Features
- Vaulted Ceiling
- Ceiling Fan
- Window Treatments
- Entrance Foyer
- Family Room with Fireplace
- Storage
- Crawl Space
- Home Security System
Kitchen
- Eat-In Kitchen
- Microwave
- Dishwasher
- Solid Surface Countertops
Flooring
- Wood
- Carpet
- Tile
Bedrooms and Bathrooms
- 4 Bedrooms | 2 Main Level Bedrooms
- Primary Bedroom on Main
- Custom Closet System
- 4 Full Bathrooms
- Low Flow Plumbing Fixtures
Outdoor Features
- Deck
Schools
- Oconee Primary Elementary School
- Oconee County Middle School
- Oconee High School
Utilities
- Multiple cooling system units
- Multiple Heating Units
- Heating System Uses Natural Gas
- Heat Pump System
- Programmable Thermostat
- Underground Utilities
- Septic Tank
- High Speed Internet
- Cable TV Available
Community Details
- Association fees include ground maintenance
- Carolina's Place Subdivision
Listing and Financial Details
- Assessor Parcel Number B 05J 001B
Ownership History
Purchase Details
Purchase Details
Home Financials for this Owner
Home Financials are based on the most recent Mortgage that was taken out on this home.Purchase Details
Home Financials for this Owner
Home Financials are based on the most recent Mortgage that was taken out on this home.Similar Homes in Watkinsville, GA
Home Values in the Area
Average Home Value in this Area
Purchase History
| Date | Buyer | Sale Price | Title Company |
|---|---|---|---|
| Schindler Living Trust | -- | -- | |
| Skoglund Liana | $505,000 | -- | |
| Huffstetler Carl W | $399,900 | -- |
Mortgage History
| Date | Status | Borrower | Loan Amount |
|---|---|---|---|
| Previous Owner | Skoglund Liana | $404,000 | |
| Previous Owner | Huffstetler Carl W | $349,900 | |
| Previous Owner | Brian Baker Building Inc | $345,000 |
Property History
| Date | Event | Price | Change | Sq Ft Price |
|---|---|---|---|---|
| 10/23/2020 10/23/20 | Sold | $505,000 | -2.9% | $150 / Sq Ft |
| 09/19/2020 09/19/20 | Pending | -- | -- | -- |
| 07/23/2020 07/23/20 | For Sale | $520,000 | +30.0% | $155 / Sq Ft |
| 12/23/2014 12/23/14 | Sold | $399,900 | 0.0% | $122 / Sq Ft |
| 11/17/2014 11/17/14 | Pending | -- | -- | -- |
| 08/26/2014 08/26/14 | For Sale | $399,900 | -- | $122 / Sq Ft |
Tax History Compared to Growth
Tax History
| Year | Tax Paid | Tax Assessment Tax Assessment Total Assessment is a certain percentage of the fair market value that is determined by local assessors to be the total taxable value of land and additions on the property. | Land | Improvement |
|---|---|---|---|---|
| 2024 | $5,239 | $279,827 | $42,000 | $237,827 |
| 2023 | $5,239 | $250,772 | $40,000 | $210,772 |
| 2022 | $4,656 | $216,794 | $40,000 | $176,794 |
| 2021 | $4,211 | $181,836 | $24,000 | $157,836 |
| 2020 | $3,993 | $172,157 | $24,000 | $148,157 |
| 2019 | $3,855 | $166,192 | $24,000 | $142,192 |
| 2018 | $3,773 | $159,264 | $24,000 | $135,264 |
| 2017 | $3,773 | $159,264 | $24,000 | $135,264 |
| 2016 | $3,667 | $154,792 | $24,000 | $130,792 |
| 2015 | $3,605 | $151,876 | $24,000 | $127,876 |
| 2014 | $357 | $12,720 | $12,720 | $0 |
| 2013 | -- | $10,400 | $10,400 | $0 |
Agents Affiliated with this Home
-
Lauren Ritchison

Seller's Agent in 2020
Lauren Ritchison
Signature Real Estate of Athens, LLC
(260) 416-6210
55 Total Sales
-
Bob Allen

Buyer's Agent in 2020
Bob Allen
Greater Athens Properties
(706) 215-6848
116 Total Sales
-
Ashleigh Baker

Seller's Agent in 2014
Ashleigh Baker
Coldwell Banker Upchurch Realty
(706) 207-0691
253 Total Sales
-
Judy Mcdonald

Buyer Co-Listing Agent in 2014
Judy Mcdonald
Coldwell Banker Upchurch Realty
(706) 207-9083
53 Total Sales
Map
Source: CLASSIC MLS (Athens Area Association of REALTORS®)
MLS Number: 976567
APN: B05-J0-01B
- 1351 Matts Ln
- 1300 Andys Way
- 0 Matts Ln Unit 7384821
- 0 Matts Ln Unit 7326491
- 0 Matts Ln Unit 7326460
- 0 Matts Ln Unit 7043762
- 0 Matts Ln Unit 7043742
- 0 Matts Ln Unit 8826493
- 0 Matts Ln Unit 8552156
- 0 Matts Ln Unit 8464549
- 0 Matts Ln Unit 8119992
- 0 Matts Ln Unit 8035004
- 0 Matts Ln Unit 7547807
- 0 Matts Ln Unit 3075614
- 0 Matts Ln
- 1551 Matts Ln
- 1151 Andys Way
- 1410 Matts Ln
- 1200 Matts Ln
- 1821 Matts Ln
