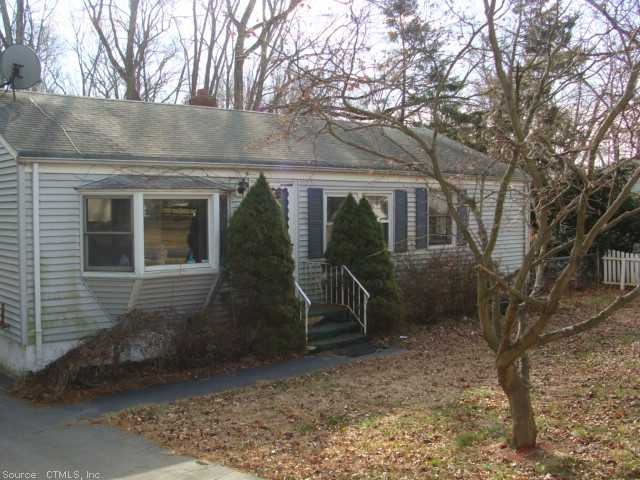
1351 N High St East Haven, CT 06512
High Ridge NeighborhoodHighlights
- 0.59 Acre Lot
- Ranch Style House
- Attic
About This Home
As of July 20183 Bedroom ranch with hardwood floors. Full finished basement with walk out. Deck to yard. Needs some work- being sold as is
Last Agent to Sell the Property
Calcagni Real Estate License #RES.0423090 Listed on: 02/13/2012

Last Buyer's Agent
Gary Kershner
Kershner Co License #REB.0751545
Home Details
Home Type
- Single Family
Est. Annual Taxes
- $3,928
Year Built
- Built in 1962
Lot Details
- 0.59 Acre Lot
Parking
- Driveway
Home Design
- Ranch Style House
- Vinyl Siding
Interior Spaces
- 1,584 Sq Ft Home
- Finished Basement
- Basement Fills Entire Space Under The House
- Storage In Attic
Bedrooms and Bathrooms
- 3 Bedrooms
Schools
- Clb Elementary School
- Clb High School
Utilities
- Heating System Uses Oil
- Heating System Uses Oil Above Ground
- Electric Water Heater
- Cable TV Available
Ownership History
Purchase Details
Home Financials for this Owner
Home Financials are based on the most recent Mortgage that was taken out on this home.Purchase Details
Home Financials for this Owner
Home Financials are based on the most recent Mortgage that was taken out on this home.Purchase Details
Home Financials for this Owner
Home Financials are based on the most recent Mortgage that was taken out on this home.Purchase Details
Purchase Details
Purchase Details
Purchase Details
Similar Home in East Haven, CT
Home Values in the Area
Average Home Value in this Area
Purchase History
| Date | Type | Sale Price | Title Company |
|---|---|---|---|
| Warranty Deed | $192,900 | -- | |
| Warranty Deed | $170,000 | -- | |
| Warranty Deed | $170,000 | -- | |
| Quit Claim Deed | -- | -- | |
| Foreclosure Deed | -- | -- | |
| Foreclosure Deed | -- | -- | |
| Foreclosure Deed | -- | -- | |
| Warranty Deed | $115,000 | -- | |
| Deed | $119,000 | -- |
Mortgage History
| Date | Status | Loan Amount | Loan Type |
|---|---|---|---|
| Open | $29,300 | Credit Line Revolving | |
| Open | $183,225 | Purchase Money Mortgage | |
| Previous Owner | $119,000 | New Conventional |
Property History
| Date | Event | Price | Change | Sq Ft Price |
|---|---|---|---|---|
| 07/27/2018 07/27/18 | Sold | $192,900 | -11.9% | $103 / Sq Ft |
| 05/17/2018 05/17/18 | Pending | -- | -- | -- |
| 04/29/2018 04/29/18 | Price Changed | $219,000 | -2.6% | $117 / Sq Ft |
| 04/24/2018 04/24/18 | For Sale | $224,900 | +32.3% | $120 / Sq Ft |
| 02/08/2013 02/08/13 | Sold | $170,000 | -12.8% | $91 / Sq Ft |
| 01/04/2013 01/04/13 | Pending | -- | -- | -- |
| 09/05/2012 09/05/12 | For Sale | $194,900 | +76.4% | $104 / Sq Ft |
| 03/05/2012 03/05/12 | Sold | $110,500 | +10.6% | $70 / Sq Ft |
| 02/16/2012 02/16/12 | Pending | -- | -- | -- |
| 02/13/2012 02/13/12 | For Sale | $99,900 | -- | $63 / Sq Ft |
Tax History Compared to Growth
Tax History
| Year | Tax Paid | Tax Assessment Tax Assessment Total Assessment is a certain percentage of the fair market value that is determined by local assessors to be the total taxable value of land and additions on the property. | Land | Improvement |
|---|---|---|---|---|
| 2024 | $5,346 | $159,880 | $44,730 | $115,150 |
| 2023 | $4,988 | $159,880 | $44,730 | $115,150 |
| 2022 | $4,988 | $159,880 | $44,730 | $115,150 |
| 2021 | $4,618 | $134,830 | $46,300 | $88,530 |
| 2020 | $4,618 | $134,830 | $46,300 | $88,530 |
| 2019 | $4,371 | $134,830 | $46,300 | $88,530 |
| 2018 | $4,279 | $131,860 | $46,300 | $85,560 |
| 2017 | $4,160 | $131,860 | $46,300 | $85,560 |
| 2016 | $4,207 | $133,330 | $47,900 | $85,430 |
| 2015 | $4,208 | $133,370 | $47,940 | $85,430 |
| 2014 | $4,275 | $133,370 | $47,940 | $85,430 |
Agents Affiliated with this Home
-
Nancy Orlando

Seller's Agent in 2018
Nancy Orlando
Century 21 AllPoints Realty
(203) 988-2866
47 Total Sales
-

Buyer's Agent in 2018
Scott Henry
eXp Realty
-

Seller's Agent in 2013
Gary Kershner
Kershner Co
-
Lawrence Madow

Seller's Agent in 2012
Lawrence Madow
Calcagni Real Estate
(203) 265-1821
64 Total Sales
Map
Source: SmartMLS
MLS Number: N322704
APN: EHAV-000470-005832-000002
- 55 Thompson St Unit 2A
- 55 Thompson St Unit 13C
- 55 Thompson St Unit 16F
- 55 Gay St Unit 3
- 75 Redwood Dr Unit 1302
- 75 Redwood Dr Unit 1301
- 75 Redwood Dr Unit 510
- 3 Timberland Dr
- 15 Cedar Ct Unit G
- 223 Thompson St Unit B
- 183 Thompson St Unit B
- 230 Thompson St Unit 301
- 140 Thompson St Unit 14E
- 87 Allison Way
- 70 Allison Way
- 37 View St
- 421 Strong St
- 472 Strong St
- 13 Dora Dr
- 2 Richard Way
