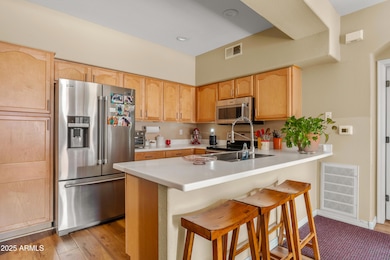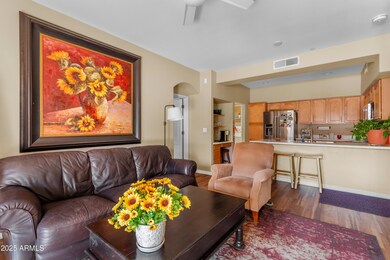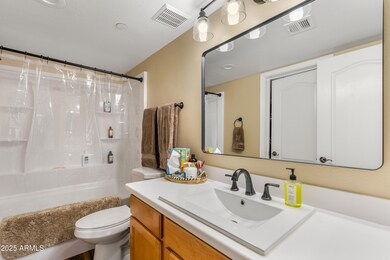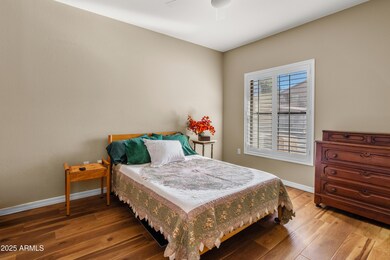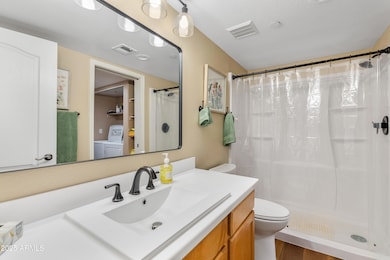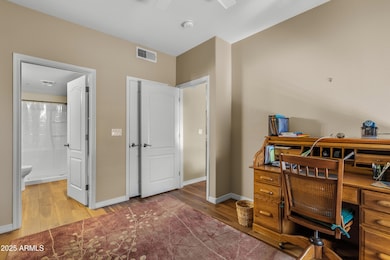
1351 N Pleasant Dr Unit 1045 Chandler, AZ 85225
North Chandler NeighborhoodHighlights
- Two Primary Bathrooms
- Santa Barbara Architecture
- Private Yard
- Andersen Elementary School Rated A-
- Granite Countertops
- Community Pool
About This Home
As of April 2025Discover this beautifully renovated 2 bed, 2 bath condo in the highly walkable Boardwalk of Chandler! With new flooring, fresh neutral paint, and completely updated bathrooms, this move-in-ready home is perfect for a low-maintenance lifestyle. Enjoy an open living space, a private south-facing patio, and all appliances included. Covered parking, low utility bills, and a lock-and-leave setup make it ideal for first-time homeowners or frequent travelers. Located near top restaurants and shopping, this home offers both convenience and style. Opportunities like this don't come often - act now!
Last Agent to Sell the Property
eXp Realty Brokerage Phone: 480-359-6098 License #SA685762000 Listed on: 03/07/2025

Property Details
Home Type
- Condominium
Est. Annual Taxes
- $966
Year Built
- Built in 2003
Lot Details
- Two or More Common Walls
- Private Yard
HOA Fees
- $206 Monthly HOA Fees
Parking
- 1 Carport Space
Home Design
- Santa Barbara Architecture
- Wood Frame Construction
- Tile Roof
- Stucco
Interior Spaces
- 940 Sq Ft Home
- 2-Story Property
- Ceiling Fan
- Low Emissivity Windows
- Solar Screens
Kitchen
- Breakfast Bar
- Built-In Microwave
- Granite Countertops
Flooring
- Floors Updated in 2024
- Vinyl Flooring
Bedrooms and Bathrooms
- 2 Bedrooms
- Bathroom Updated in 2024
- Two Primary Bathrooms
- Primary Bathroom is a Full Bathroom
- 2 Bathrooms
Location
- Unit is below another unit
- Property is near a bus stop
Schools
- Chandler Traditional Academy - Liberty Campus Elementary School
- John M Andersen Jr High Middle School
- Chandler High School
Utilities
- Cooling System Updated in 2023
- Central Air
- Heating Available
- Wiring Updated in 2024
- Cable TV Available
Additional Features
- No Interior Steps
- Patio
Listing and Financial Details
- Tax Lot 1045
- Assessor Parcel Number 302-43-583
Community Details
Overview
- Association fees include insurance, front yard maint, trash, water, roof replacement, maintenance exterior
- Boardwalk Of Chandle Association, Phone Number (480) 941-1077
- Boardwalk At The Villages Of Chandler Amd Subdivision
Amenities
- Recreation Room
Recreation
- Community Pool
- Community Spa
- Bike Trail
Ownership History
Purchase Details
Home Financials for this Owner
Home Financials are based on the most recent Mortgage that was taken out on this home.Purchase Details
Home Financials for this Owner
Home Financials are based on the most recent Mortgage that was taken out on this home.Purchase Details
Home Financials for this Owner
Home Financials are based on the most recent Mortgage that was taken out on this home.Purchase Details
Purchase Details
Home Financials for this Owner
Home Financials are based on the most recent Mortgage that was taken out on this home.Purchase Details
Home Financials for this Owner
Home Financials are based on the most recent Mortgage that was taken out on this home.Purchase Details
Home Financials for this Owner
Home Financials are based on the most recent Mortgage that was taken out on this home.Similar Homes in Chandler, AZ
Home Values in the Area
Average Home Value in this Area
Purchase History
| Date | Type | Sale Price | Title Company |
|---|---|---|---|
| Warranty Deed | $295,000 | Capital Title | |
| Interfamily Deed Transfer | -- | Accommodation | |
| Interfamily Deed Transfer | -- | Driggs Title Agency Inc | |
| Interfamily Deed Transfer | -- | None Available | |
| Warranty Deed | $112,500 | Security Title Agency | |
| Trustee Deed | $93,300 | Great American Title Agency | |
| Interfamily Deed Transfer | -- | Century Title Agency Inc | |
| Special Warranty Deed | $120,294 | Century Title Agency Inc |
Mortgage History
| Date | Status | Loan Amount | Loan Type |
|---|---|---|---|
| Previous Owner | $97,000 | New Conventional | |
| Previous Owner | $106,875 | New Conventional | |
| Previous Owner | $52,000 | Purchase Money Mortgage |
Property History
| Date | Event | Price | Change | Sq Ft Price |
|---|---|---|---|---|
| 06/25/2025 06/25/25 | Off Market | $295,000 | -- | -- |
| 04/10/2025 04/10/25 | Sold | $295,000 | -1.7% | $314 / Sq Ft |
| 03/14/2025 03/14/25 | Pending | -- | -- | -- |
| 03/07/2025 03/07/25 | For Sale | $300,000 | +166.7% | $319 / Sq Ft |
| 05/30/2014 05/30/14 | Sold | $112,500 | -2.1% | $120 / Sq Ft |
| 04/15/2014 04/15/14 | Price Changed | $114,899 | 0.0% | $122 / Sq Ft |
| 04/08/2014 04/08/14 | For Sale | $114,900 | 0.0% | $122 / Sq Ft |
| 09/07/2012 09/07/12 | Rented | $820 | -0.6% | -- |
| 09/03/2012 09/03/12 | Under Contract | -- | -- | -- |
| 07/12/2012 07/12/12 | For Rent | $825 | -- | -- |
Tax History Compared to Growth
Tax History
| Year | Tax Paid | Tax Assessment Tax Assessment Total Assessment is a certain percentage of the fair market value that is determined by local assessors to be the total taxable value of land and additions on the property. | Land | Improvement |
|---|---|---|---|---|
| 2025 | $966 | $9,031 | -- | -- |
| 2024 | $679 | $8,601 | -- | -- |
| 2023 | $679 | $19,800 | $3,960 | $15,840 |
| 2022 | $656 | $15,420 | $3,080 | $12,340 |
| 2021 | $687 | $14,780 | $2,950 | $11,830 |
| 2020 | $684 | $13,480 | $2,690 | $10,790 |
| 2019 | $658 | $10,970 | $2,190 | $8,780 |
| 2018 | $637 | $10,160 | $2,030 | $8,130 |
| 2017 | $594 | $9,230 | $1,840 | $7,390 |
| 2016 | $572 | $8,910 | $1,780 | $7,130 |
| 2015 | $554 | $7,730 | $1,540 | $6,190 |
Agents Affiliated with this Home
-
Allison Buffinga

Seller's Agent in 2025
Allison Buffinga
eXp Realty
(480) 359-6098
1 in this area
25 Total Sales
-
Holly Waxman

Buyer's Agent in 2025
Holly Waxman
Citiea
(602) 388-0319
1 in this area
164 Total Sales
-
Britney Waxman

Buyer Co-Listing Agent in 2025
Britney Waxman
Citiea
(602) 466-4368
1 in this area
87 Total Sales
-
Phillip Shaver

Seller's Agent in 2014
Phillip Shaver
HomeSmart
(480) 510-9628
2 in this area
265 Total Sales
-
N
Seller Co-Listing Agent in 2014
Nicholas Trevillian
eXp Realty
-
D
Buyer's Agent in 2014
Dena Boyd
Dena Boyd
Map
Source: Arizona Regional Multiple Listing Service (ARMLS)
MLS Number: 6829089
APN: 302-43-583
- 1351 N Pleasant Dr Unit 2115
- 1351 N Pleasant Dr Unit 1016
- 1351 N Pleasant Dr Unit 2103
- 1351 N Pleasant Dr Unit 1098
- 1351 N Pleasant Dr Unit 2171
- 1351 N Pleasant Dr Unit 2094
- 1351 N Pleasant Dr Unit 2011
- 1351 N Pleasant Dr Unit 2051
- 1351 N Pleasant Dr Unit 1102
- 1351 N Pleasant Dr Unit 1118
- 1287 N Alma School Rd Unit 144
- 1287 N Alma School Rd Unit 121
- 1421 N Pleasant Dr
- 761 W Gail Dr
- 1117 W Manor St
- 1621 N Chippewa Dr
- 1610 N Apache Dr
- 1610 N Sunset Place
- 1211 W Highland St
- 1309 W Calle Del Norte

